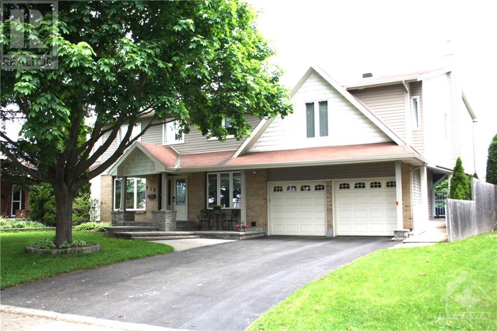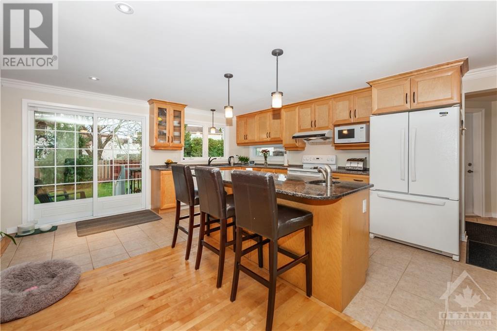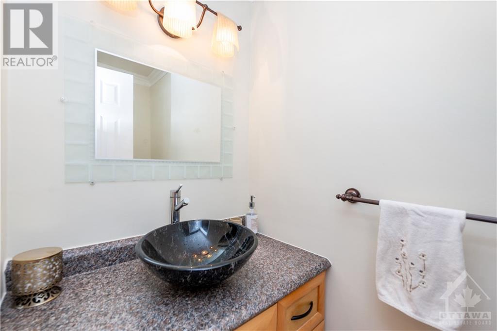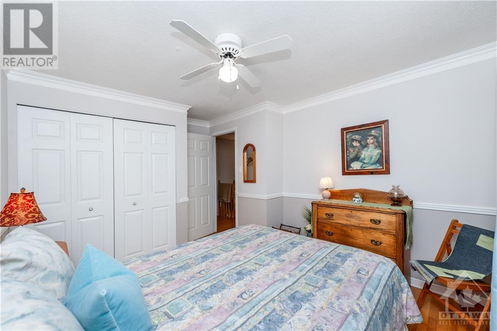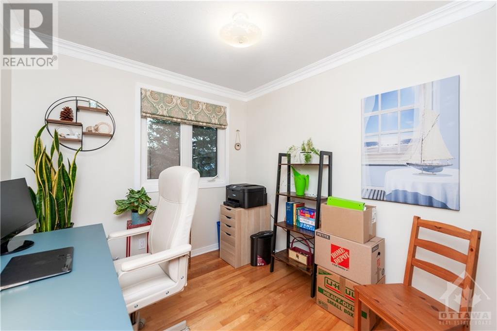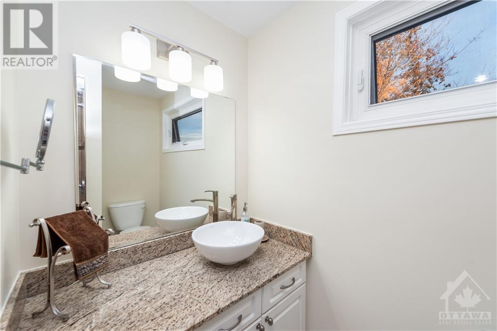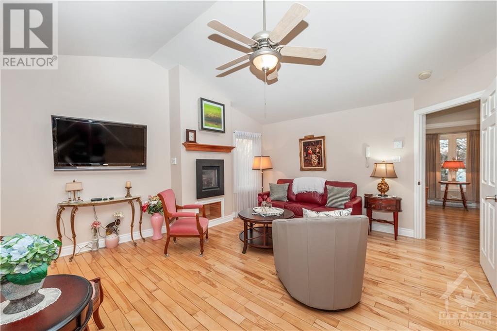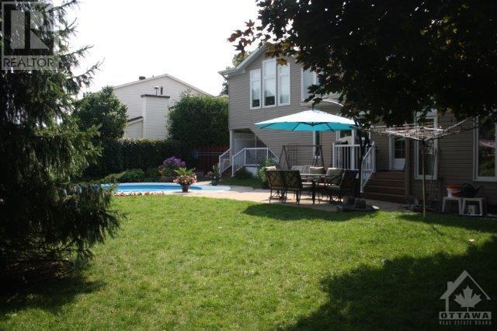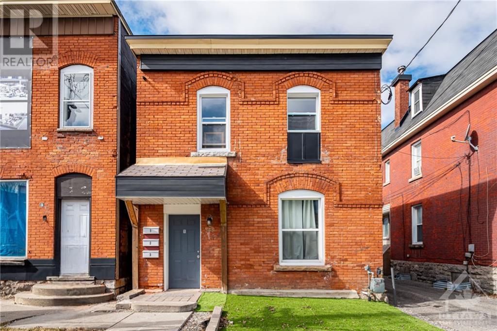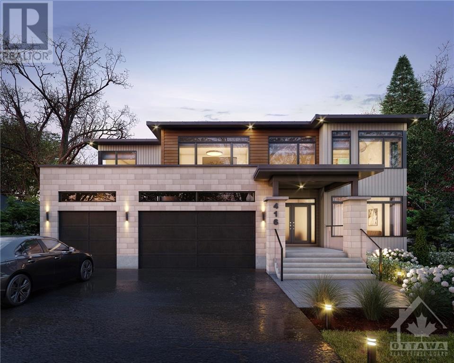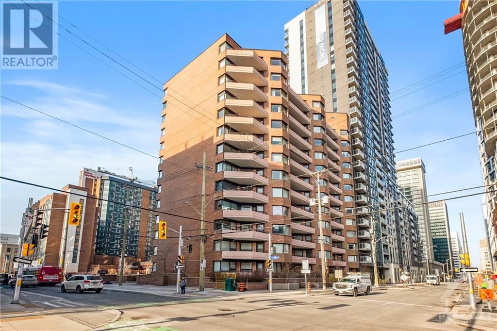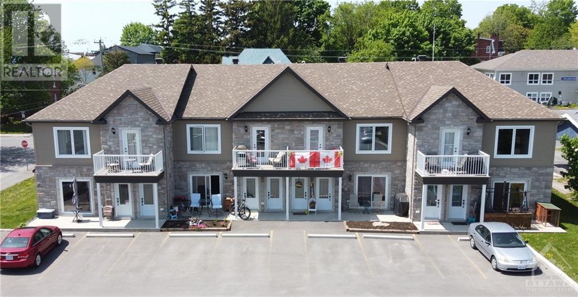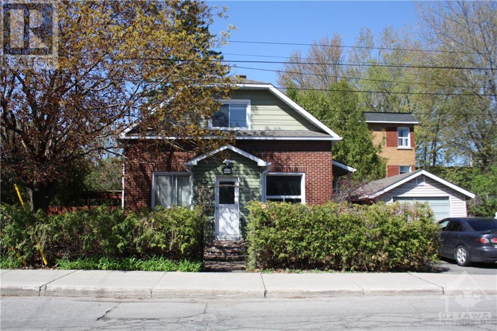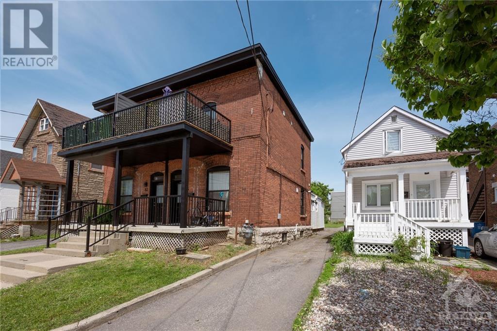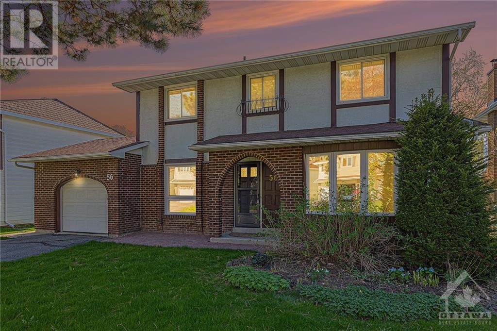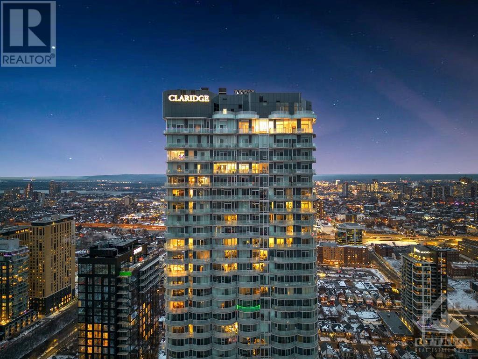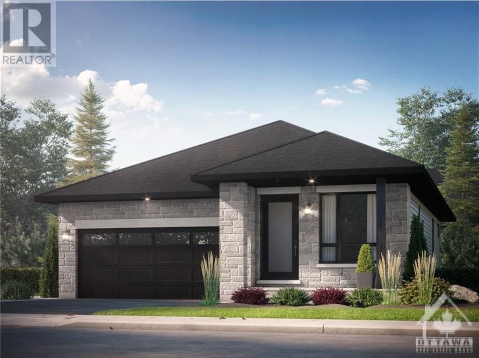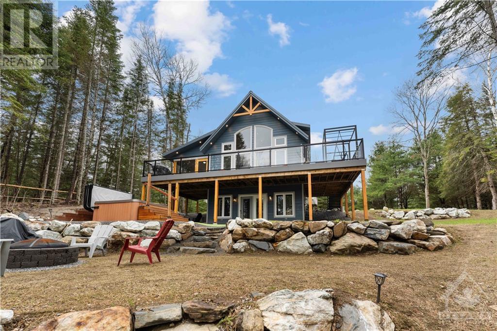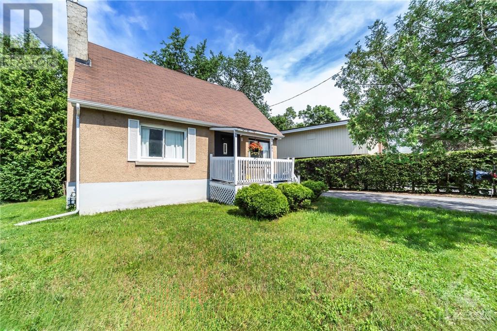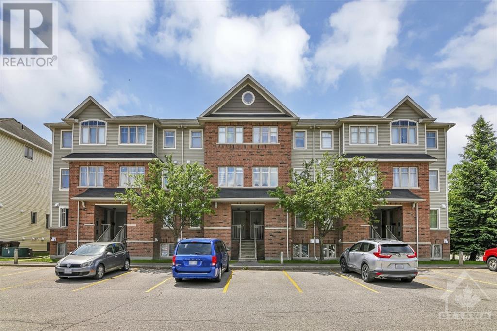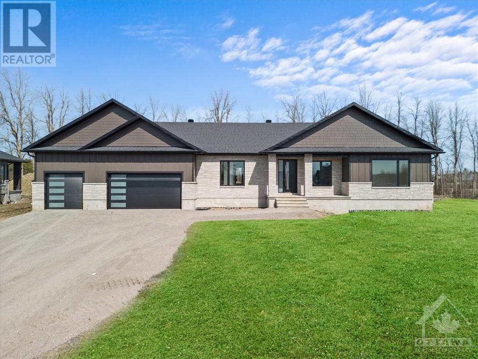410 LOUIS RIEL DRIVE
Orleans, Ontario K1E2S4
$1,090,000
| Bathroom Total | 5 |
| Bedrooms Total | 5 |
| Half Bathrooms Total | 2 |
| Year Built | 1983 |
| Cooling Type | Central air conditioning |
| Flooring Type | Mixed Flooring, Hardwood, Tile |
| Heating Type | Forced air, Heat Pump |
| Heating Fuel | Natural gas |
| Stories Total | 2 |
| Primary Bedroom | Second level | 20'0" x 11'3" |
| Other | Second level | Measurements not available |
| 4pc Ensuite bath | Second level | 8'0" x 6'0" |
| Bedroom | Second level | 12'0" x 8'8" |
| Bedroom | Second level | 8'0" x 9'0" |
| Bedroom | Second level | 13'0" x 9'0" |
| 4pc Bathroom | Second level | 8'0" x 6'0" |
| Games room | Lower level | 16'0" x 11'0" |
| Recreation room | Lower level | 16'5" x 12'0" |
| 2pc Bathroom | Lower level | 4'0" x 4'0" |
| Laundry room | Lower level | 9'0" x 9'0" |
| Storage | Lower level | 18'0" x 18'0" |
| Foyer | Main level | 8'0" x 8'0" |
| Den | Main level | 10'8" x 10'0" |
| Living room/Fireplace | Main level | 16'0" x 11'0" |
| Dining room | Main level | 13'5" x 10'8" |
| Kitchen | Main level | 17'0" x 13'0" |
| Great room | Main level | 16'8" x 17'0" |
| Mud room | Main level | 6'0" x 6'0" |
| 2pc Bathroom | Main level | 6'0" x 3'8" |
| Foyer | Secondary Dwelling Unit | 8'9" x 8'0" |
| Living room/Fireplace | Secondary Dwelling Unit | 18'3" x 14'0" |
| Kitchen | Secondary Dwelling Unit | 10'0" x 11'0" |
| Laundry room | Secondary Dwelling Unit | Measurements not available |
| Primary Bedroom | Secondary Dwelling Unit | 14'5" x 14'0" |
| 3pc Ensuite bath | Secondary Dwelling Unit | 7'0" x 6'3" |
YOU MAY ALSO BE INTERESTED IN…
Previous
Next


