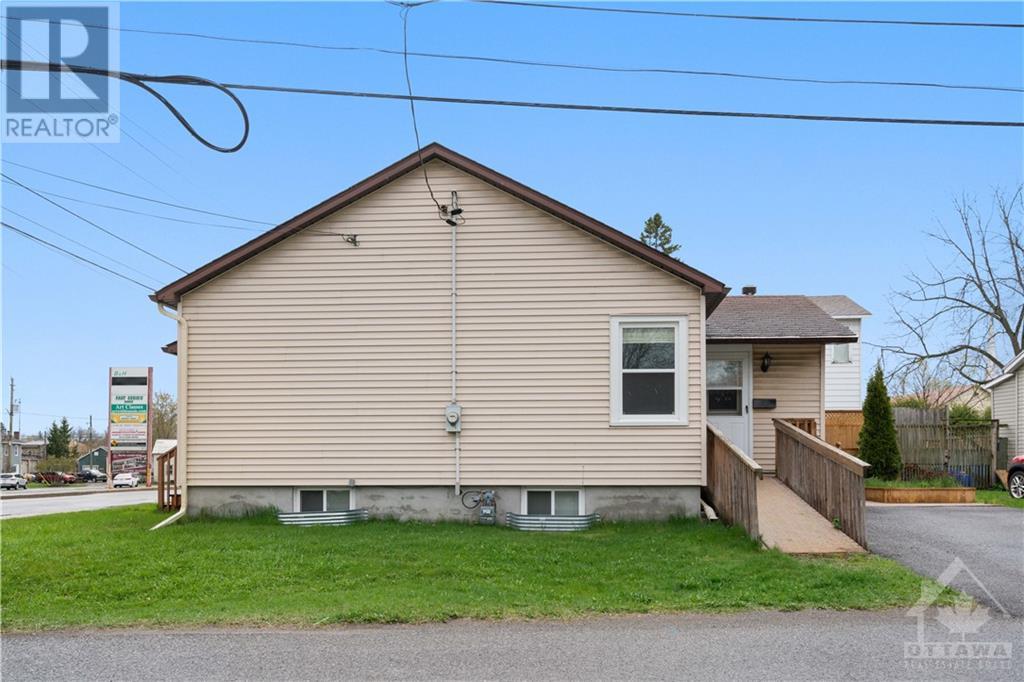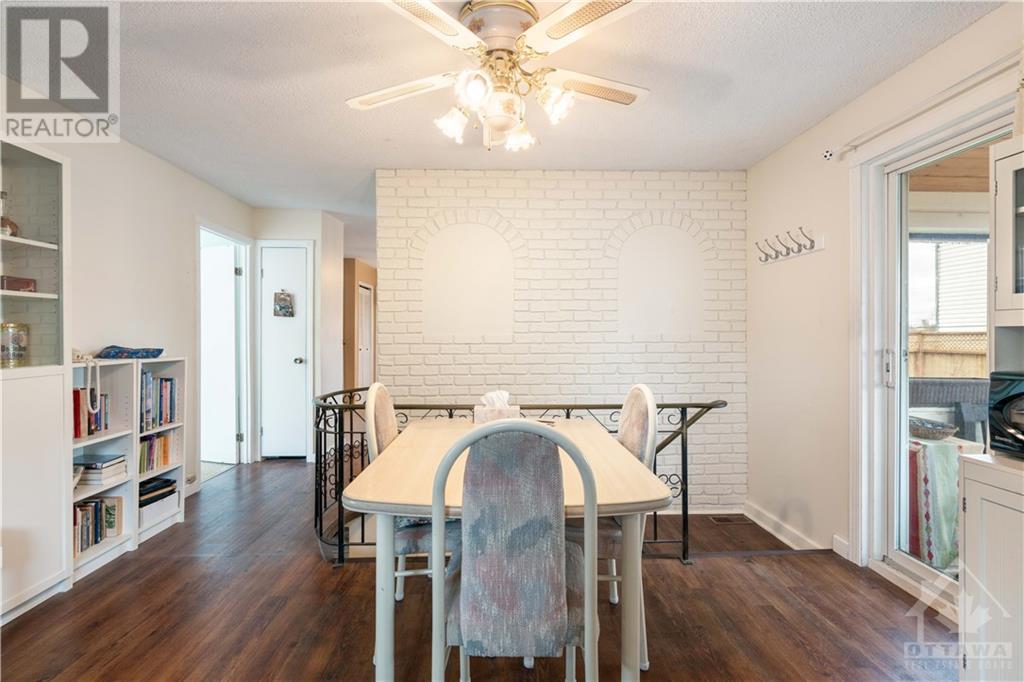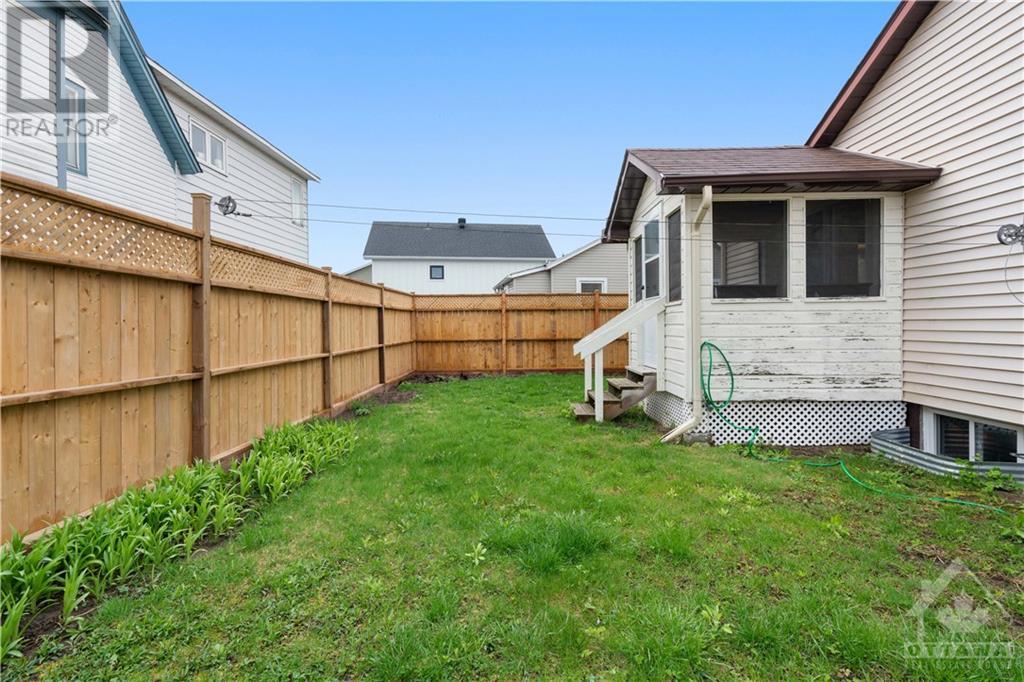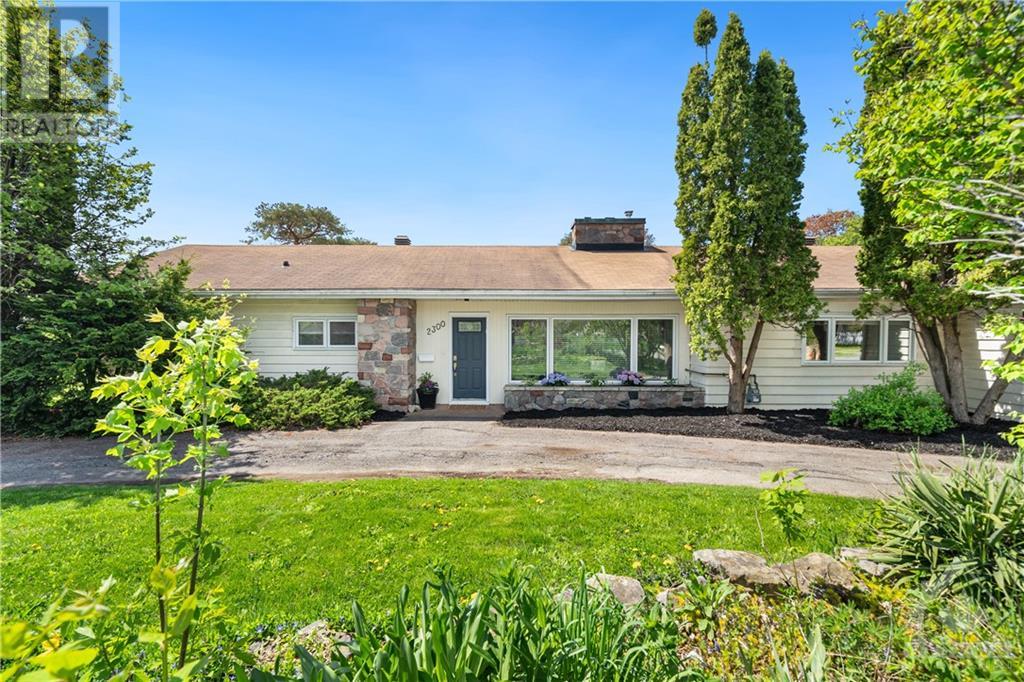218 RIDEAU STREET
Kemptville, Ontario K0G1J0
$419,900
| Bathroom Total | 1 |
| Bedrooms Total | 2 |
| Half Bathrooms Total | 0 |
| Year Built | 1940 |
| Cooling Type | Central air conditioning |
| Flooring Type | Wall-to-wall carpet, Mixed Flooring, Linoleum |
| Heating Type | Forced air |
| Heating Fuel | Natural gas |
| Stories Total | 1 |
| Laundry room | Basement | 13'8" x 6'9" |
| Family room | Basement | 24'0" x 24'4" |
| Utility room | Basement | 13'8" x 6'9" |
| Utility room | Basement | 9'2" x 8'4" |
| Kitchen | Main level | 13'8" x 11'9" |
| Living room | Main level | 15'4" x 12'10" |
| Primary Bedroom | Main level | 10'0" x 12'0" |
| Bedroom | Main level | 8'4" x 9'10" |
| Full bathroom | Main level | 8'8" x 4'9" |
| Sunroom | Main level | 6'9" x 7'4" |
YOU MAY ALSO BE INTERESTED IN…
Previous
Next

























































