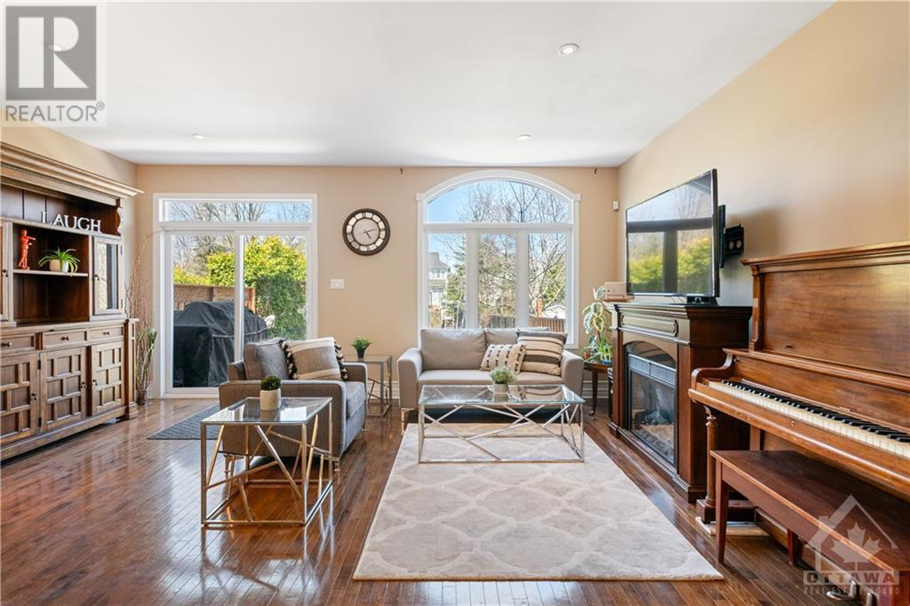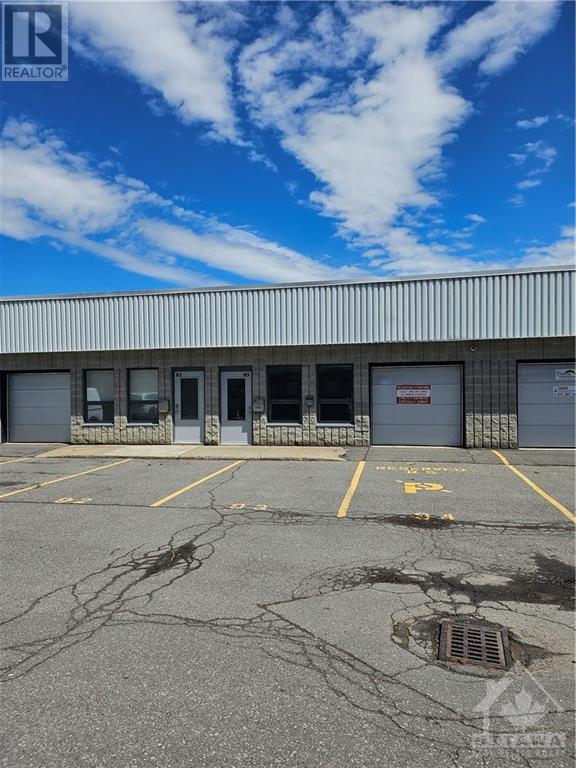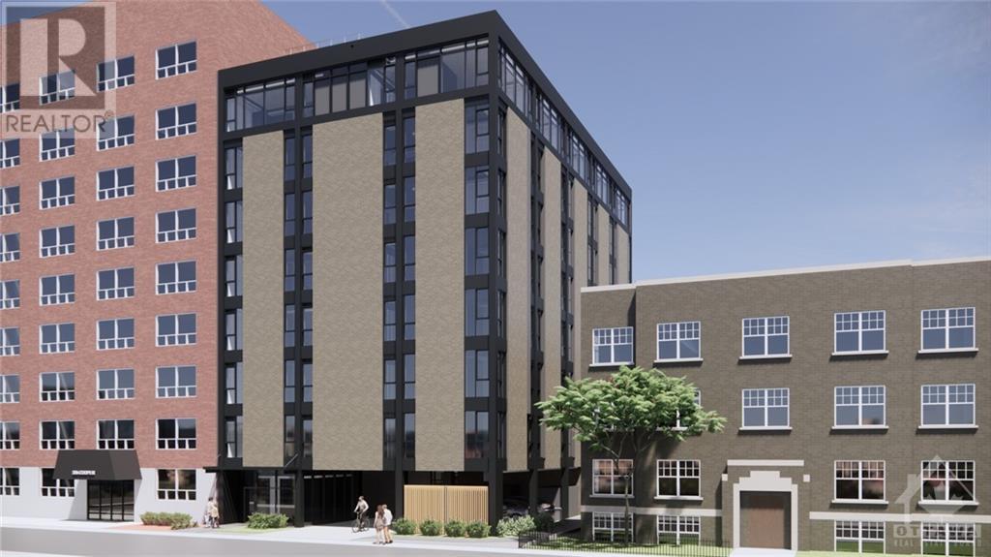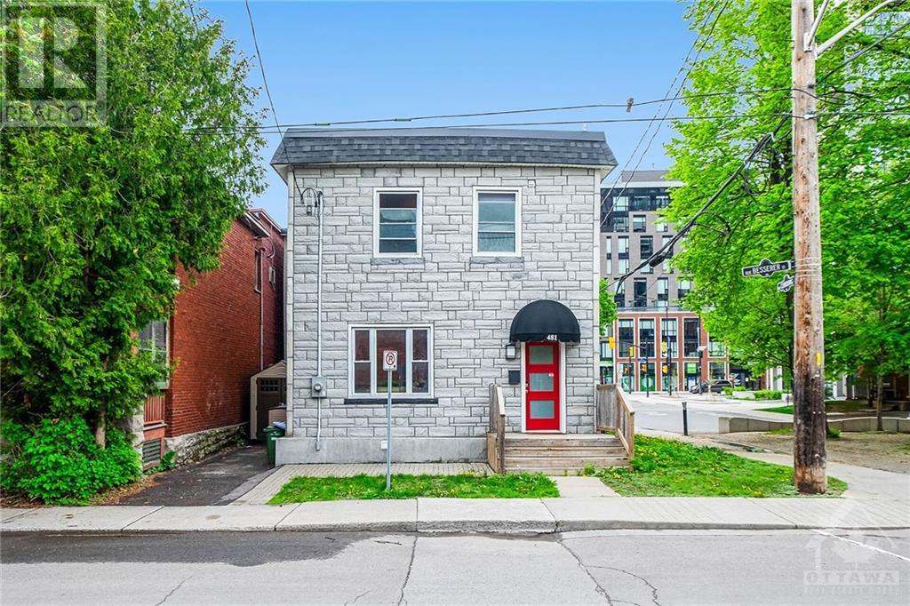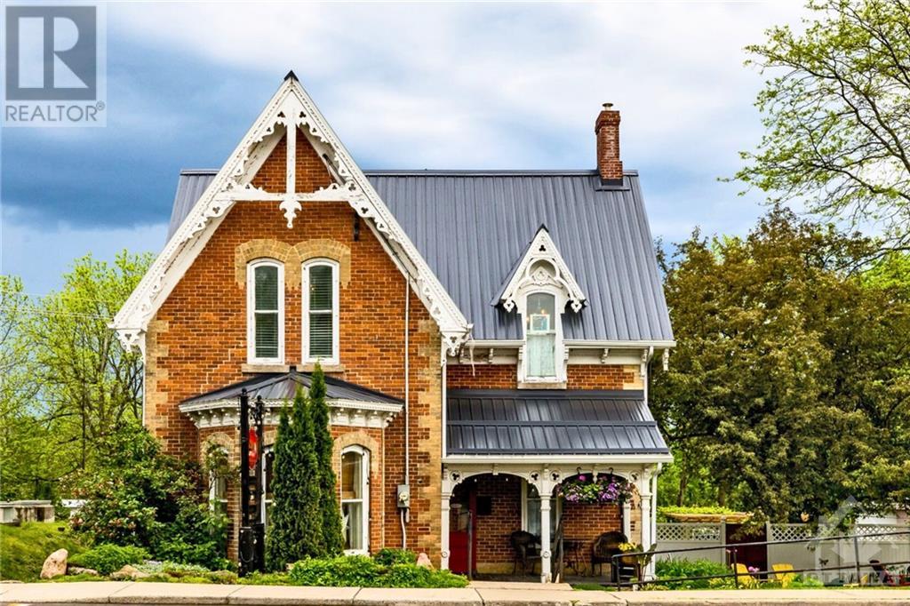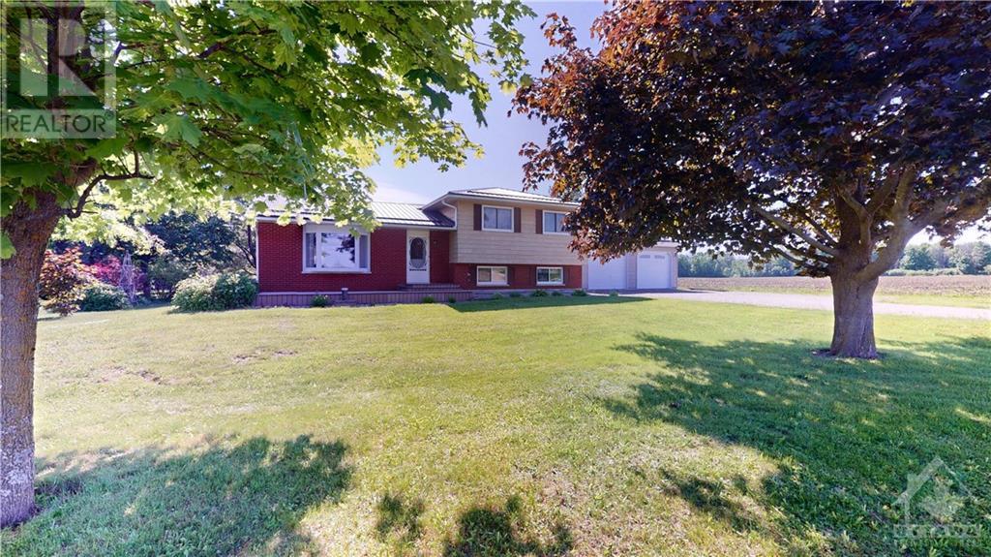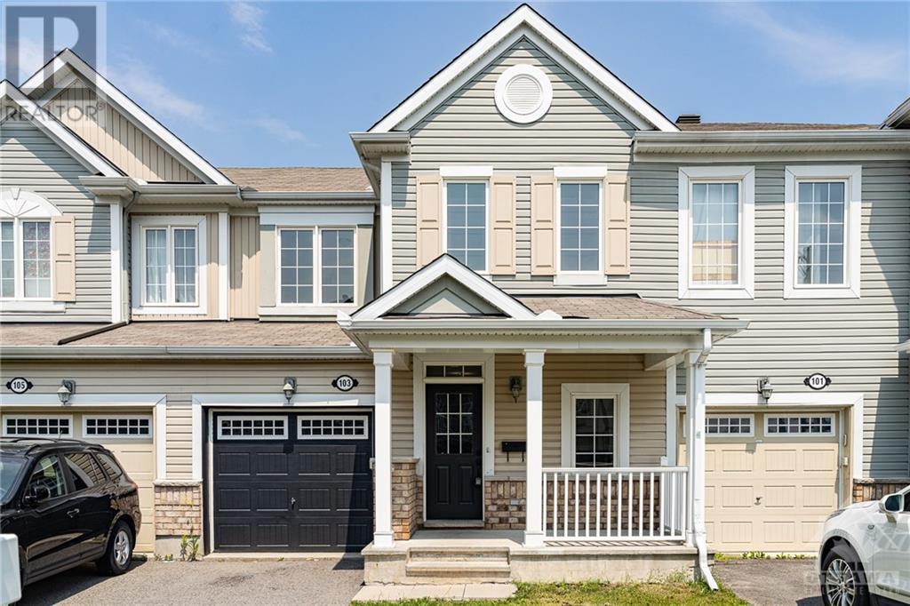330 PARKIN CIRCLE
Ottawa, Ontario K1T4G6
$675,000
| Bathroom Total | 3 |
| Bedrooms Total | 3 |
| Half Bathrooms Total | 1 |
| Year Built | 2004 |
| Cooling Type | Central air conditioning |
| Flooring Type | Wall-to-wall carpet, Hardwood, Ceramic |
| Heating Type | Forced air |
| Heating Fuel | Natural gas |
| Stories Total | 2 |
| Primary Bedroom | Second level | 14'11" x 12'11" |
| Bedroom | Second level | 13'3" x 9'6" |
| Bedroom | Second level | 11'0" x 9'2" |
| 4pc Ensuite bath | Second level | Measurements not available |
| 4pc Bathroom | Second level | Measurements not available |
| Laundry room | Second level | Measurements not available |
| Family room | Basement | 20'5" x 18'4" |
| Living room/Dining room | Main level | 20'2" x 19'0" |
| Kitchen | Main level | 12'7" x 10'7" |
| 2pc Bathroom | Main level | Measurements not available |
| Foyer | Main level | Measurements not available |
YOU MAY ALSO BE INTERESTED IN…
Previous
Next














