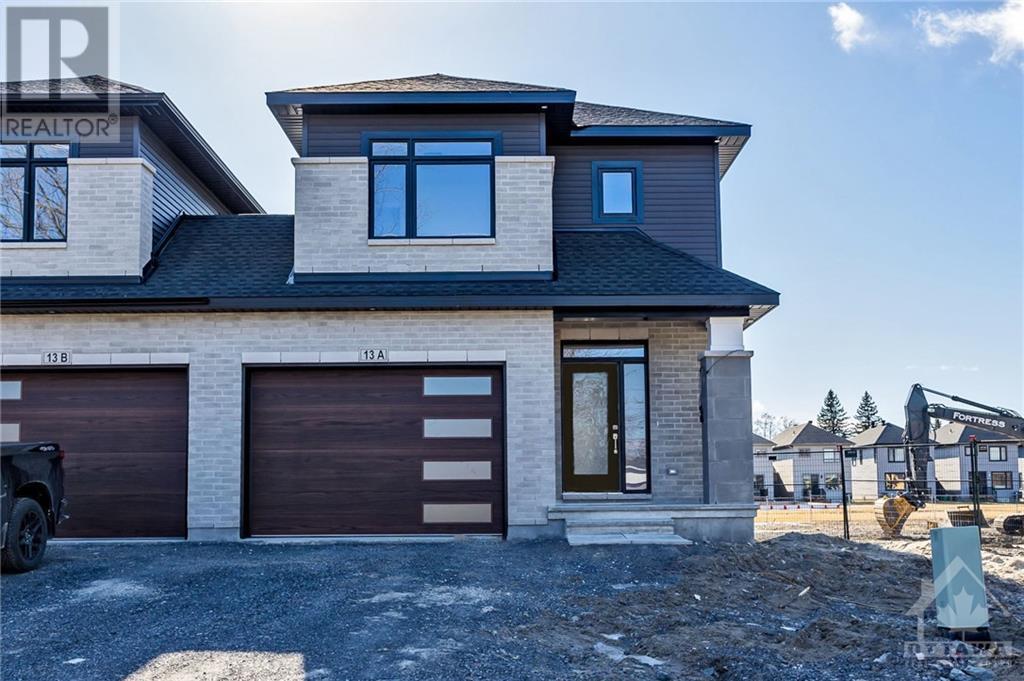1668 LOCKSLEY LANE
Ottawa, Ontario K1J1B6
$424,900
| Bathroom Total | 2 |
| Bedrooms Total | 2 |
| Half Bathrooms Total | 0 |
| Year Built | 1995 |
| Cooling Type | Central air conditioning |
| Flooring Type | Wall-to-wall carpet, Tile, Vinyl |
| Heating Type | Forced air |
| Heating Fuel | Natural gas |
| Stories Total | 2 |
| Primary Bedroom | Second level | 14'5" x 11'10" |
| Bedroom | Second level | 13'5" x 14'2" |
| 5pc Bathroom | Second level | 8'1" x 7'4" |
| Living room | Main level | 22'9" x 14'1" |
| Kitchen | Main level | 9'7" x 7'0" |
| Eating area | Main level | 9'5" x 7'5" |
| 3pc Bathroom | Main level | 6'4" x 7'0" |
YOU MAY ALSO BE INTERESTED IN…
Previous
Next















































