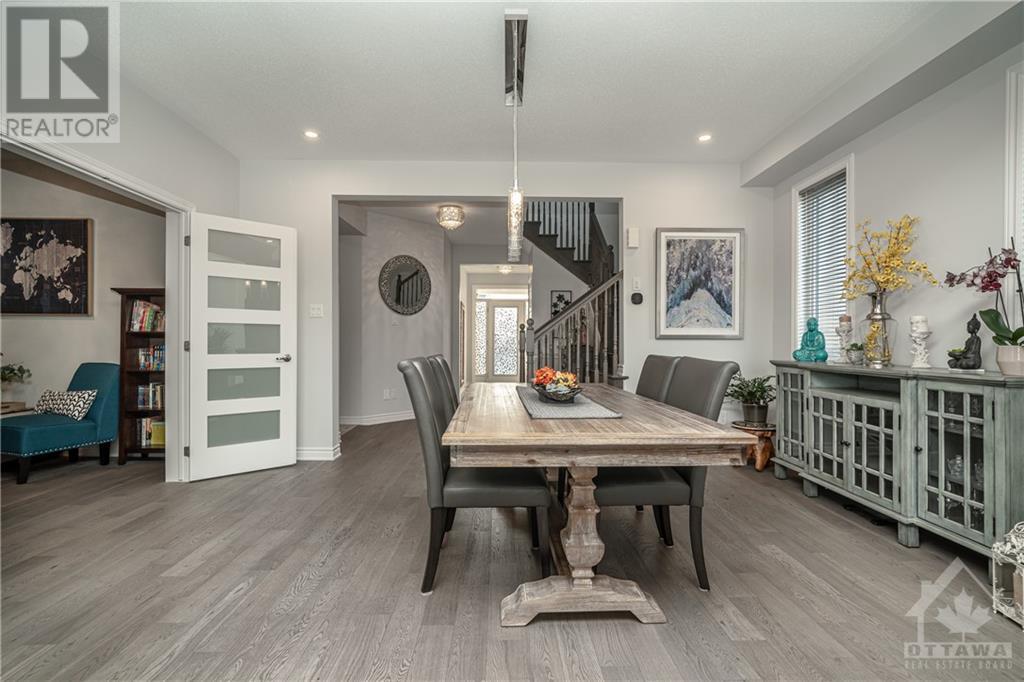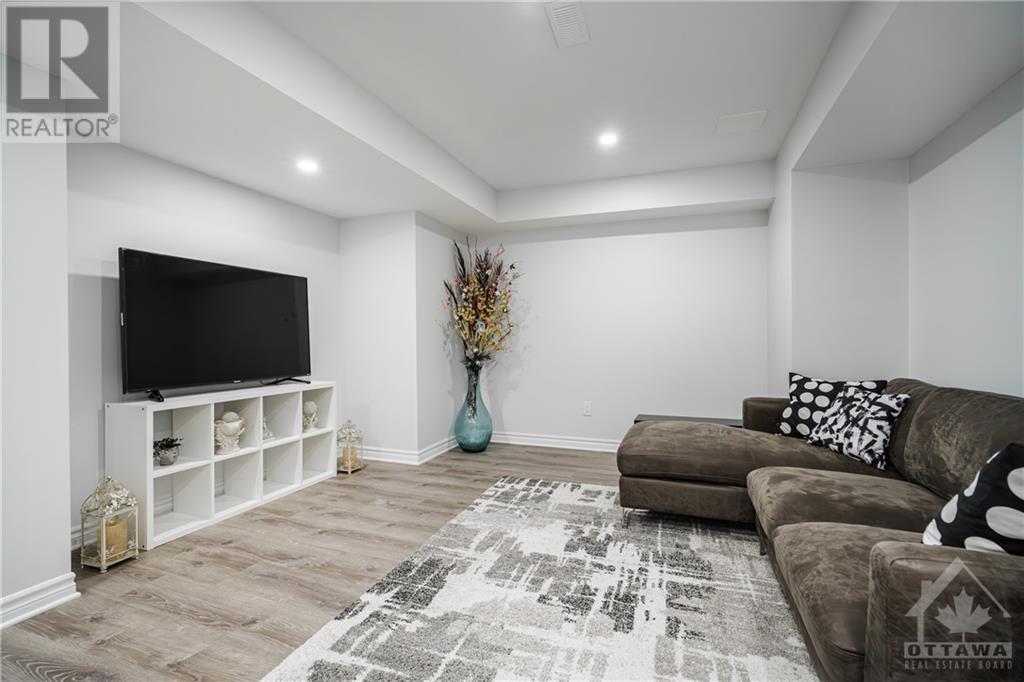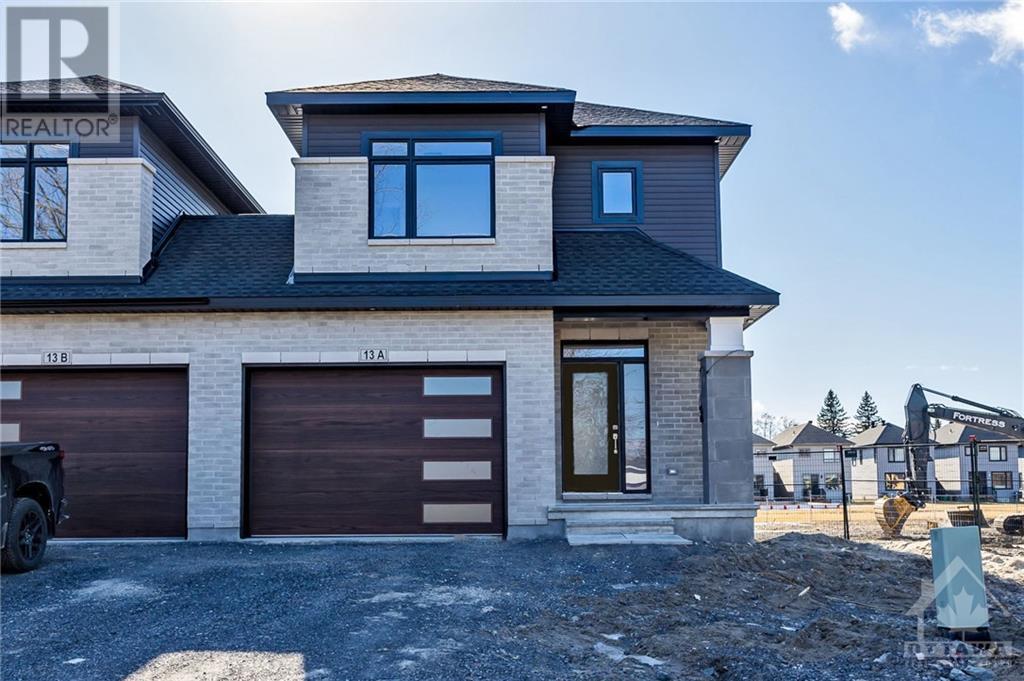927 NOKOMIS PLACE
Ottawa, Ontario K2J6T4
$1,200,000
| Bathroom Total | 5 |
| Bedrooms Total | 5 |
| Half Bathrooms Total | 1 |
| Year Built | 2021 |
| Cooling Type | Central air conditioning |
| Flooring Type | Wall-to-wall carpet, Hardwood |
| Heating Type | Forced air |
| Heating Fuel | Natural gas |
| Stories Total | 2 |
| Primary Bedroom | Second level | 13’11” x 14’3” |
| Bedroom | Second level | 14’4” x 10’10” |
| Bedroom | Second level | 11’0” x 14'0" |
| Bedroom | Second level | 12'0" x 10'1" |
| 5pc Ensuite bath | Second level | Measurements not available |
| 3pc Ensuite bath | Second level | Measurements not available |
| 3pc Bathroom | Second level | Measurements not available |
| Living room | Basement | 12'10" x 11'0" |
| Bedroom | Basement | 13'11" x 11'1" |
| 3pc Bathroom | Basement | 9'0" x 4'1" |
| Kitchen | Basement | 11'11" x 9'0" |
| Kitchen | Main level | 12’3” x 8’4” |
| Living room/Fireplace | Main level | 16’0” x 14’0” |
| Dining room | Main level | 16’0” x 10’3” |
| Den | Main level | 10'4" x 10'6" |
YOU MAY ALSO BE INTERESTED IN…
Previous
Next

























































