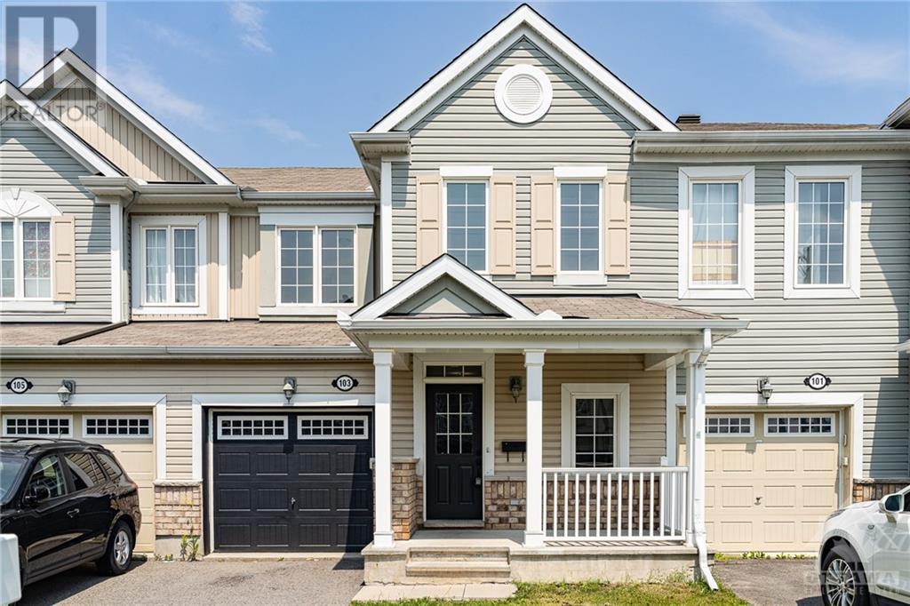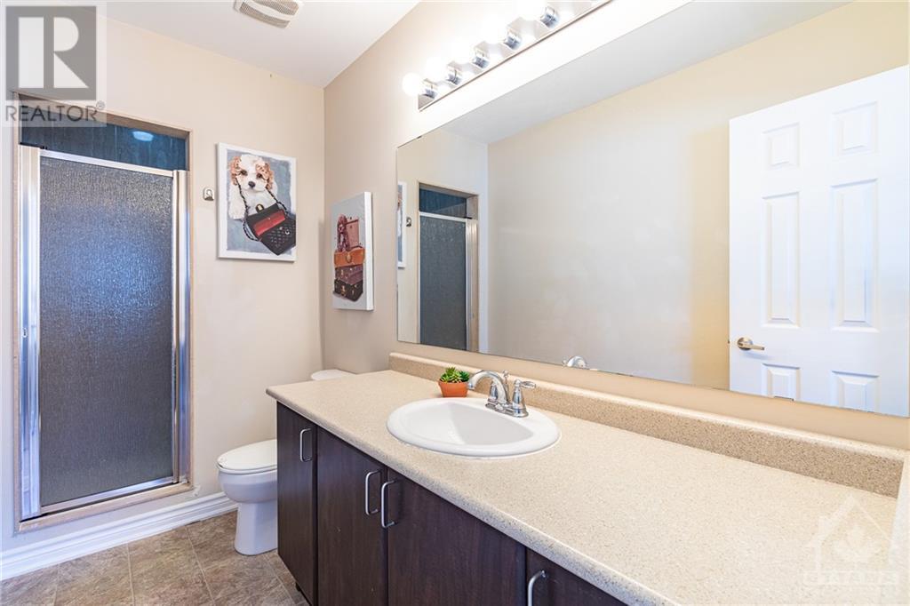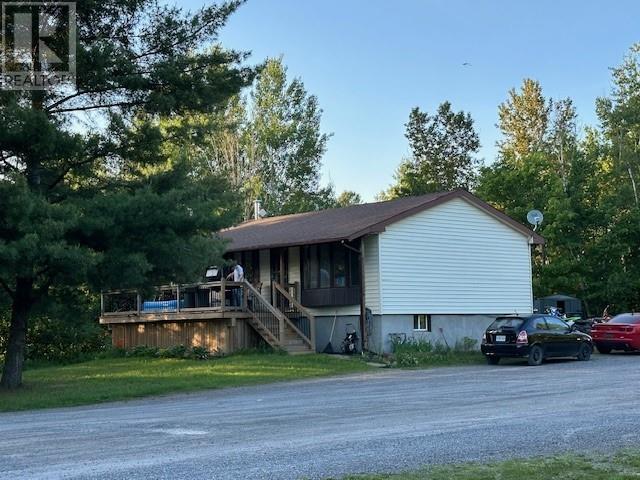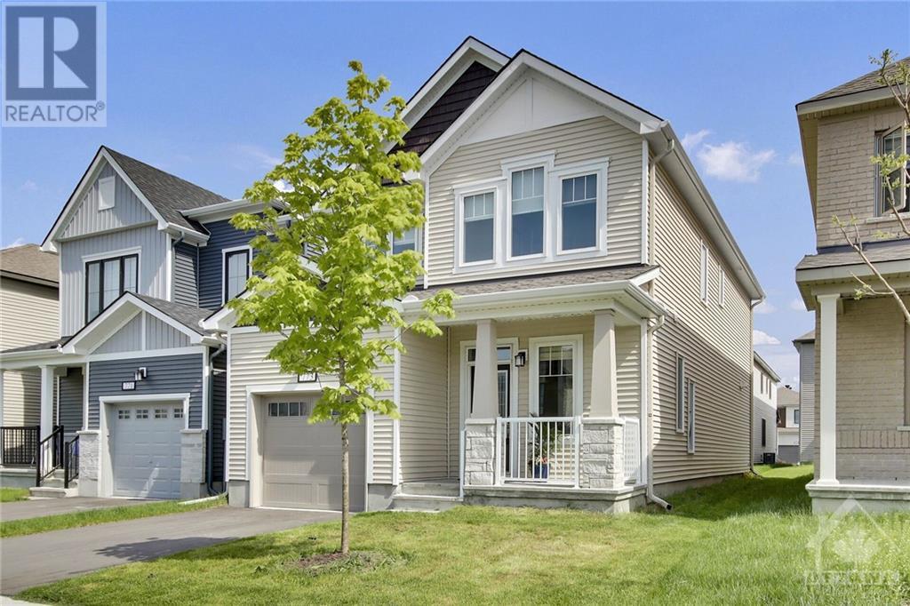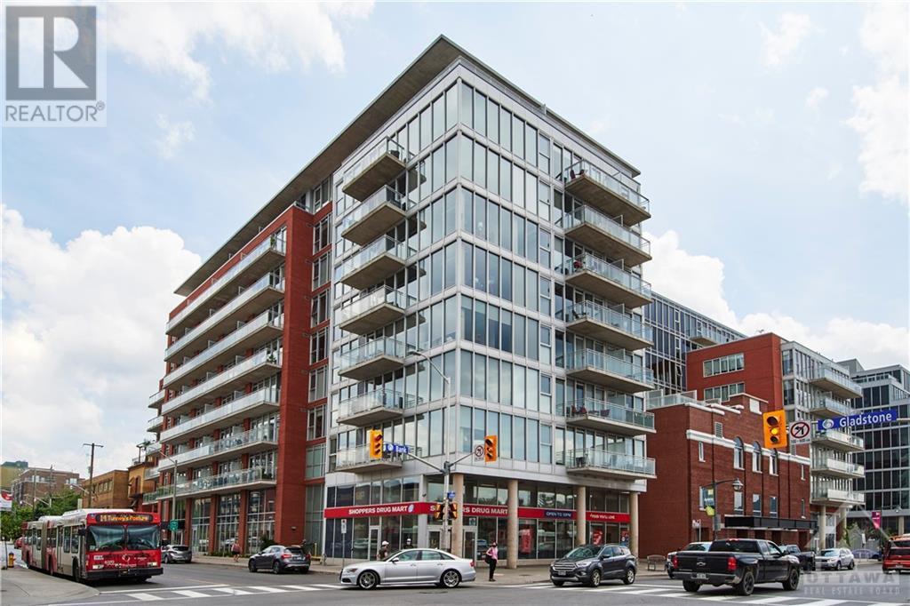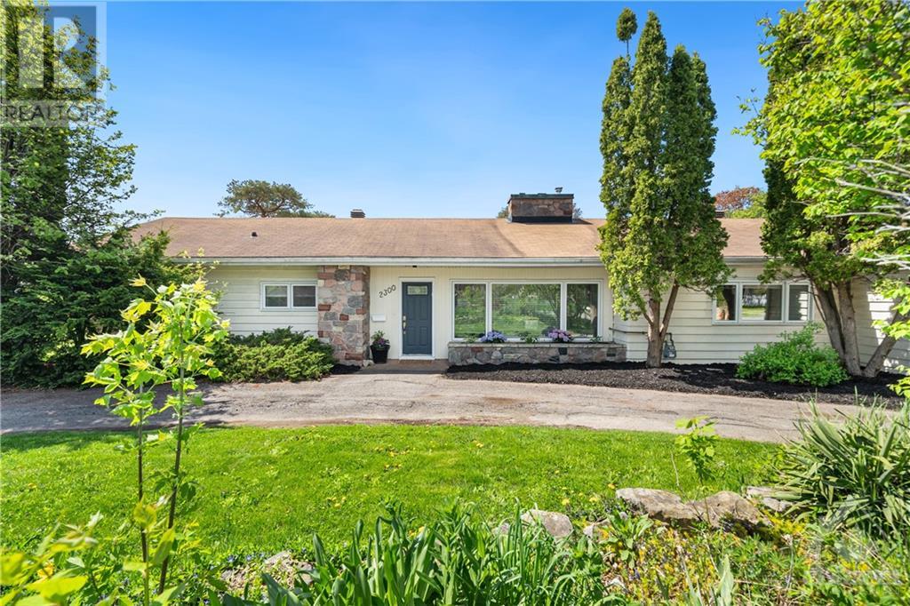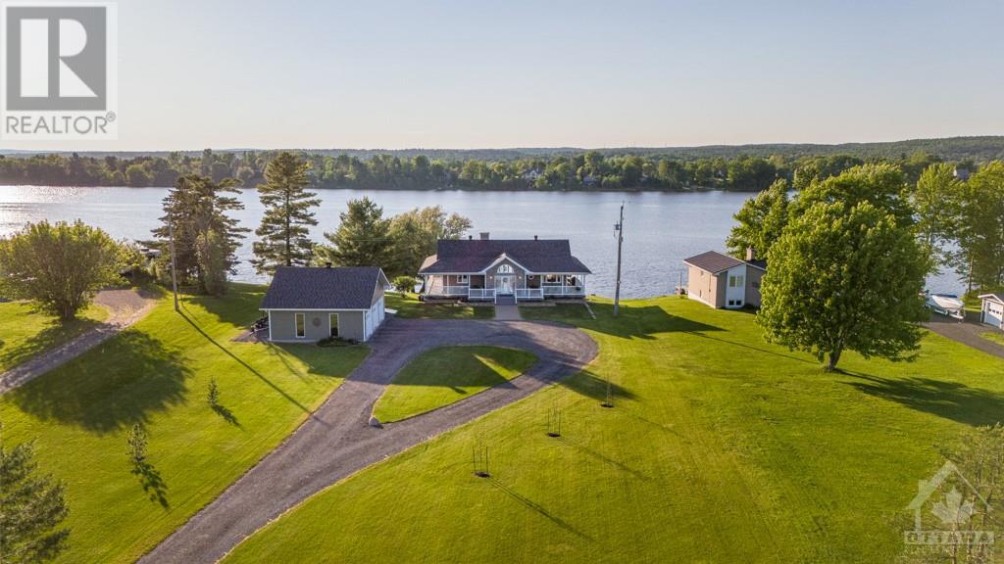103 SUNSHINE CRESCENT
Ottawa, Ontario K4A0V3
$579,000
| Bathroom Total | 4 |
| Bedrooms Total | 3 |
| Half Bathrooms Total | 1 |
| Year Built | 2012 |
| Cooling Type | Central air conditioning |
| Flooring Type | Wall-to-wall carpet, Hardwood, Tile |
| Heating Type | Forced air |
| Heating Fuel | Natural gas |
| Stories Total | 2 |
| Primary Bedroom | Second level | 15'6" x 13'2" |
| Bedroom | Second level | 12'8" x 9'8" |
| Bedroom | Second level | 12'0" x 9'6" |
| 3pc Ensuite bath | Second level | Measurements not available |
| 4pc Bathroom | Second level | Measurements not available |
| Laundry room | Second level | Measurements not available |
| Recreation room | Basement | Measurements not available |
| 3pc Ensuite bath | Basement | Measurements not available |
| Dining room | Main level | 18'0" x 10'3" |
| Living room | Main level | 19'7" x 12'1" |
| Kitchen | Main level | 11'7" x 10'0" |
| Partial bathroom | Main level | Measurements not available |
YOU MAY ALSO BE INTERESTED IN…
Previous
Next


