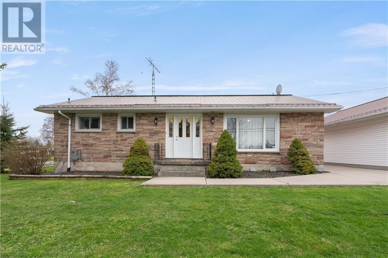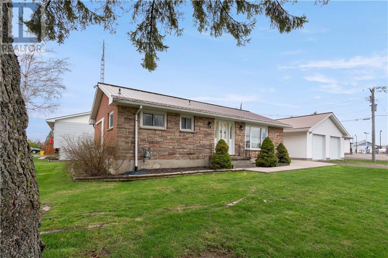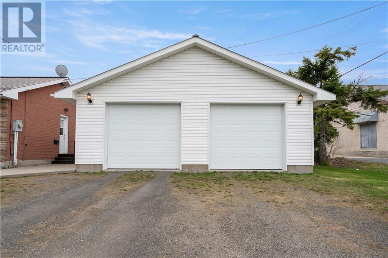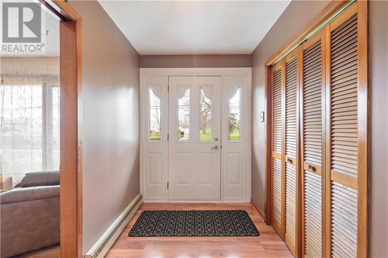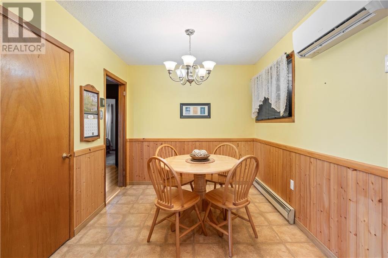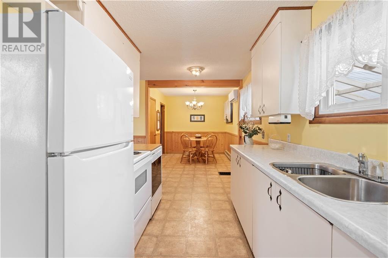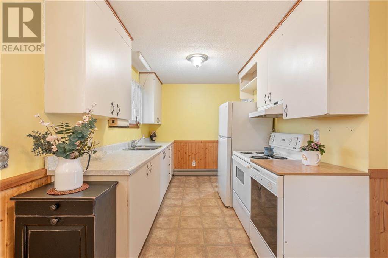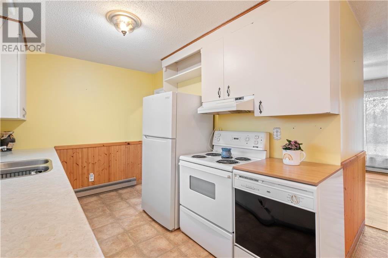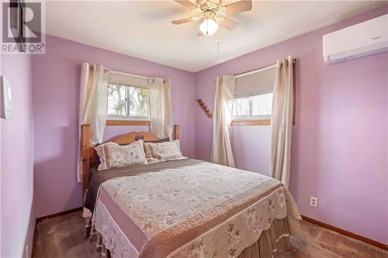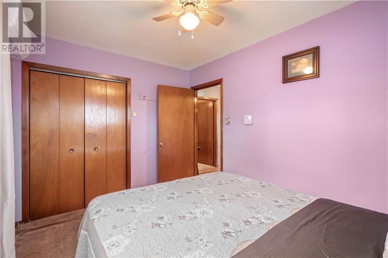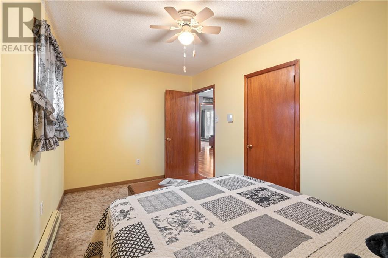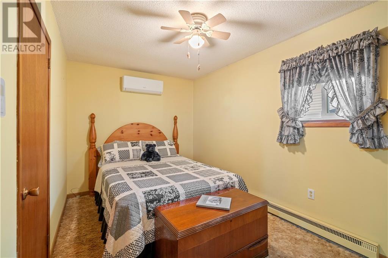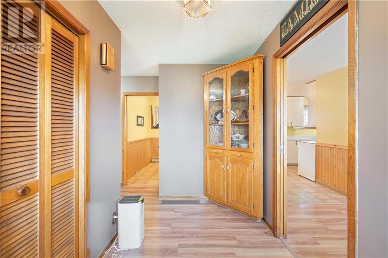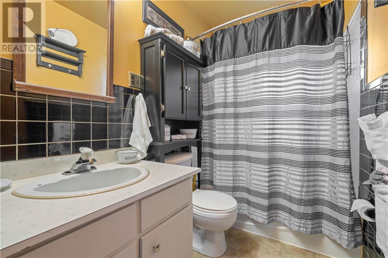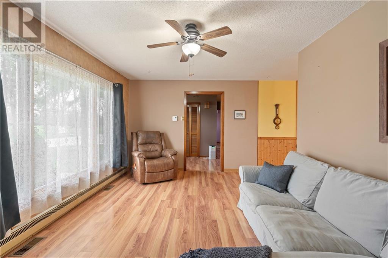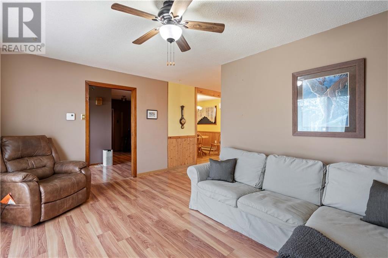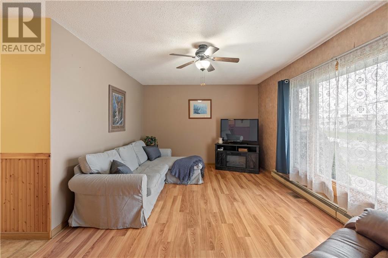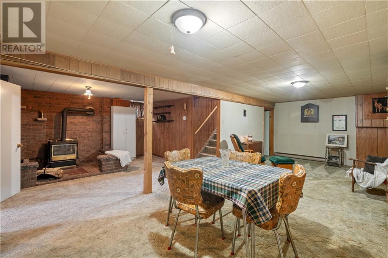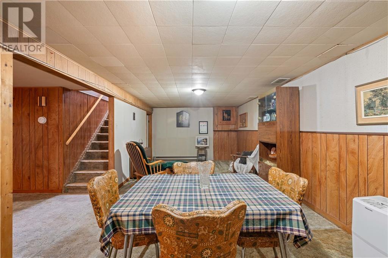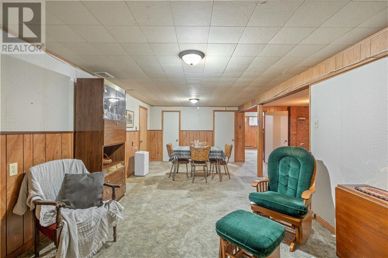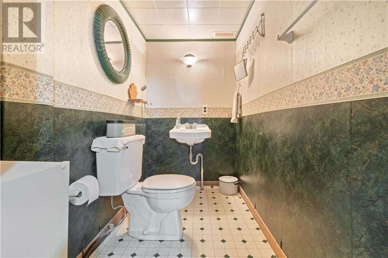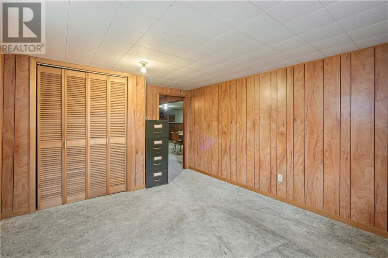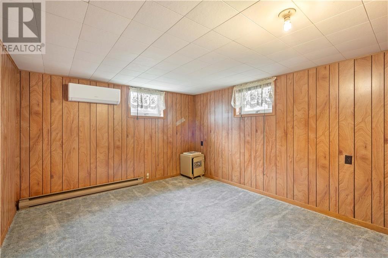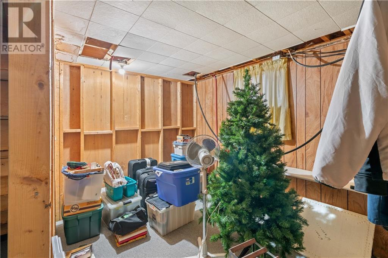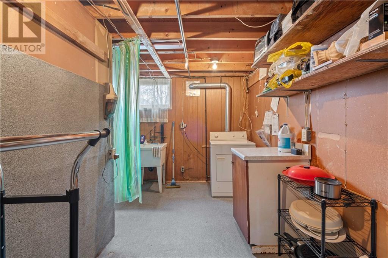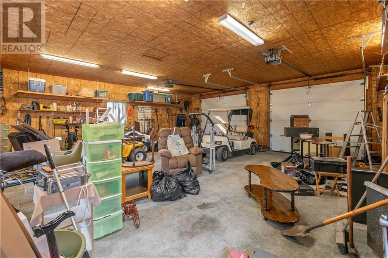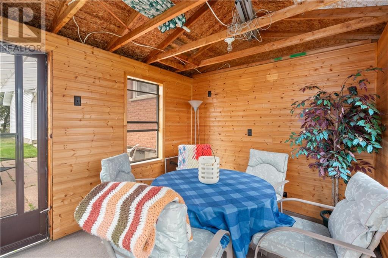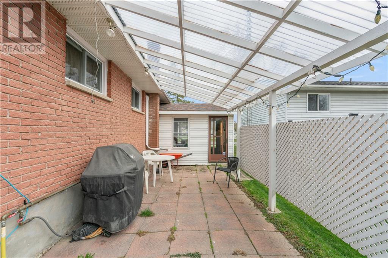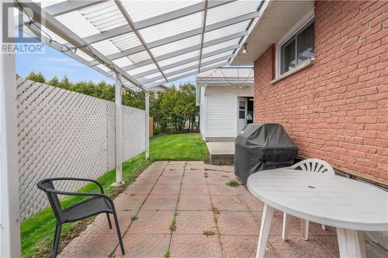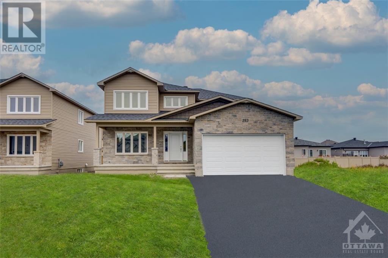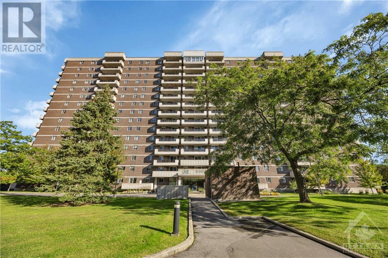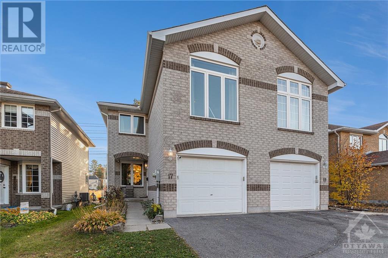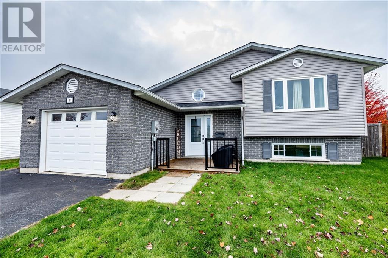50 LAURIER DRIVE
Morrisburg, Ontario K0C1X0
$435,000
| Bathroom Total | 2 |
| Bedrooms Total | 3 |
| Half Bathrooms Total | 1 |
| Cooling Type | Central air conditioning |
| Flooring Type | Carpeted, Laminate, Linoleum |
| Heating Type | Forced air, Heat Pump |
| Heating Fuel | Natural gas |
| Stories Total | 1 |
| Office | Basement | 11'0" x 14'8" |
| Utility room | Basement | 14'7" x 11'0" |
| Family room/Fireplace | Basement | 24'8" x 22'0" |
| 2pc Bathroom | Basement | 3'11" x 7'4" |
| Storage | Basement | 7'4" x 10'11" |
| Bedroom | Main level | 8'5" x 14'1" |
| Bedroom | Main level | 8'8" x 11'11" |
| Kitchen | Main level | 7'10" x 10'9" |
| Dining room | Main level | 8'4" x 8'10" |
| Living room | Main level | 11'0" x 16'9" |
| 4pc Bathroom | Main level | 4'11" x 8'2" |
YOU MAY ALSO BE INTERESTED IN…
Previous
Next


