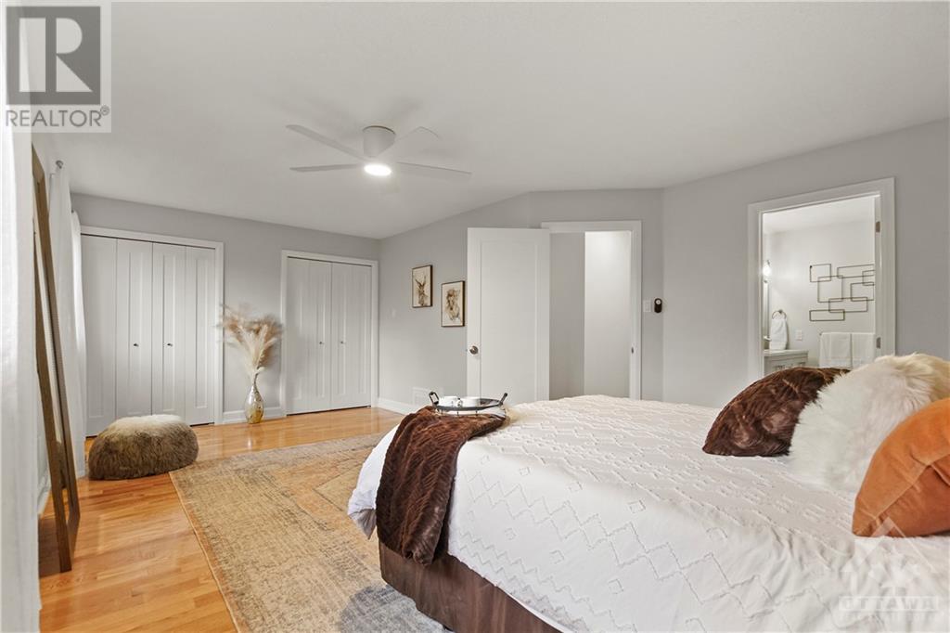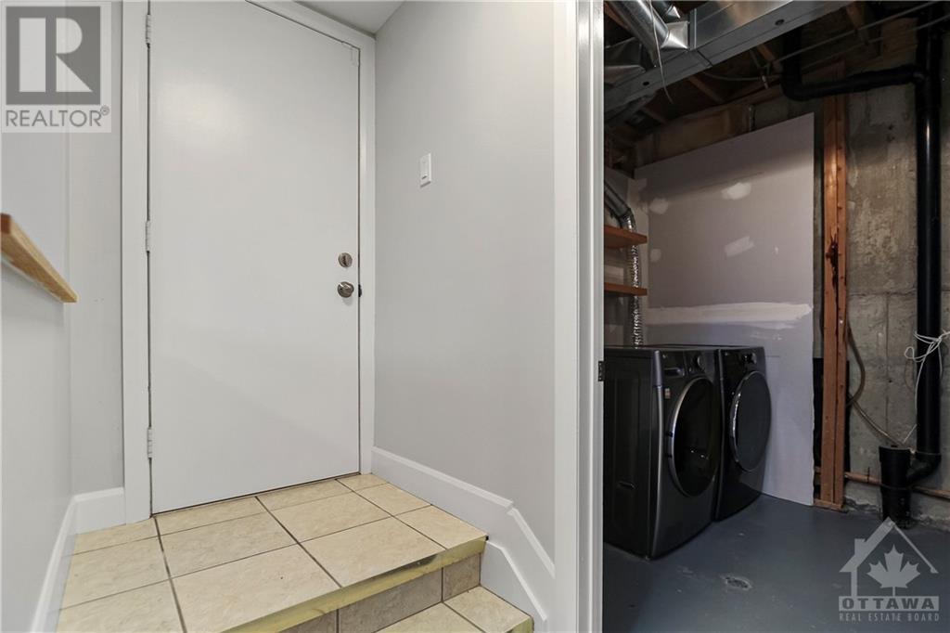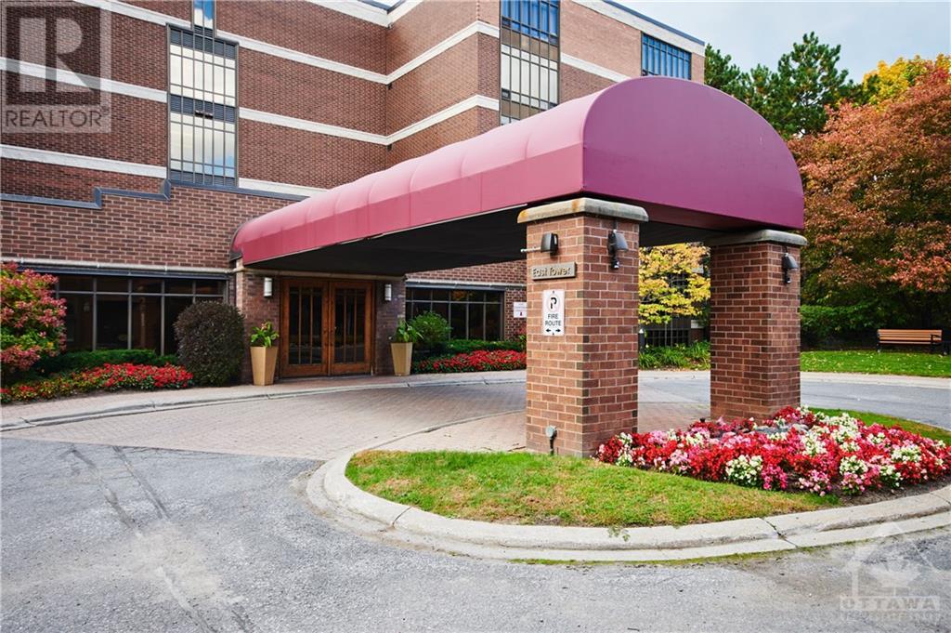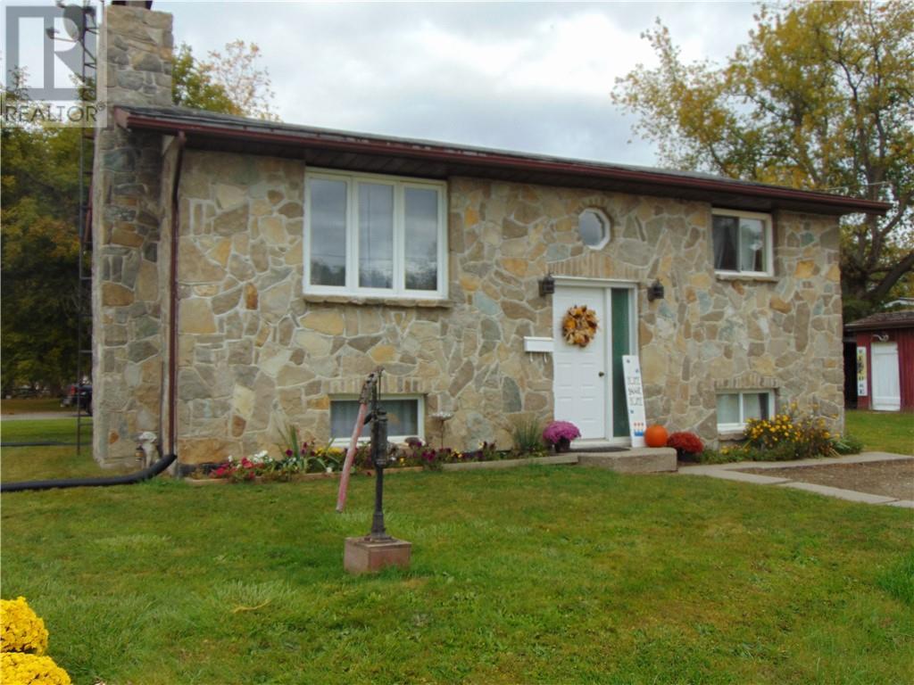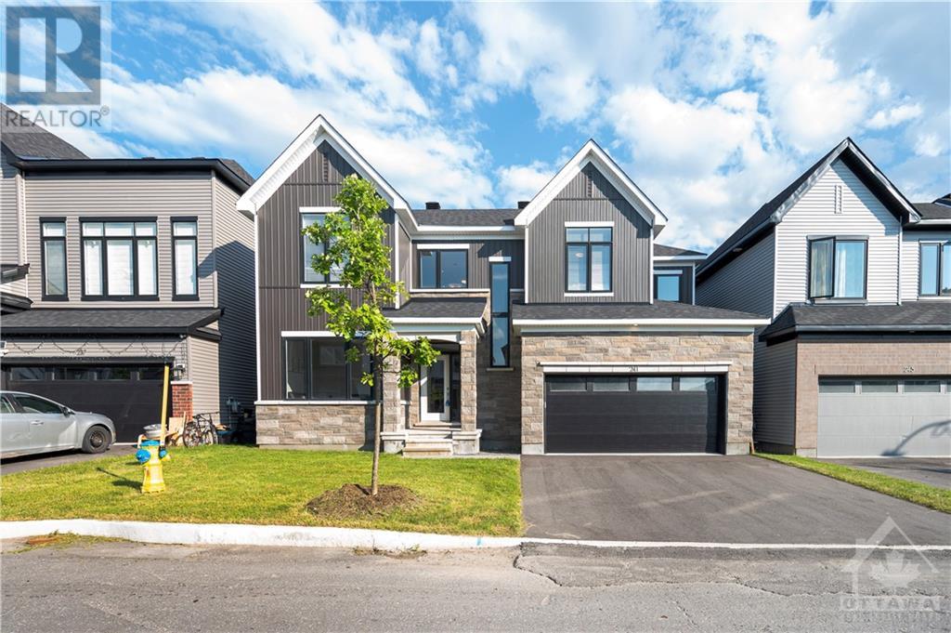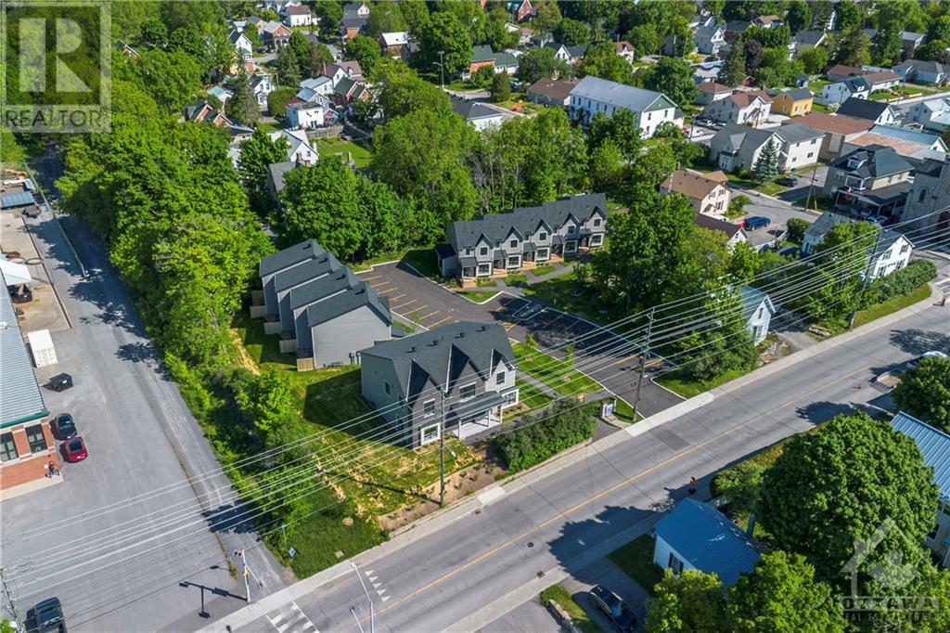24 WOODGATE WAY
Ottawa, Ontario K2J4G1
$649,900
| Bathroom Total | 2 |
| Bedrooms Total | 3 |
| Half Bathrooms Total | 0 |
| Year Built | 1997 |
| Cooling Type | Central air conditioning |
| Flooring Type | Hardwood, Laminate, Tile |
| Heating Type | Forced air |
| Heating Fuel | Natural gas |
| Stories Total | 1 |
| Bedroom | Lower level | 11'2" x 11'1" |
| Laundry room | Lower level | 7'3" x 5'9" |
| Recreation room | Lower level | 24'10" x 10'6" |
| Full bathroom | Lower level | 6'6" x 8'5" |
| Foyer | Main level | 7'9" x 8'11" |
| Living room | Main level | 11'5" x 13'5" |
| Dining room | Main level | 11'5" x 9'3" |
| Kitchen | Main level | 11'11" x 11'2" |
| Primary Bedroom | Main level | 13'11" x 20'6" |
| Bedroom | Main level | 9'11" x 8'11" |
| Full bathroom | Main level | 8'9" x 7'11" |
YOU MAY ALSO BE INTERESTED IN…
Previous
Next















