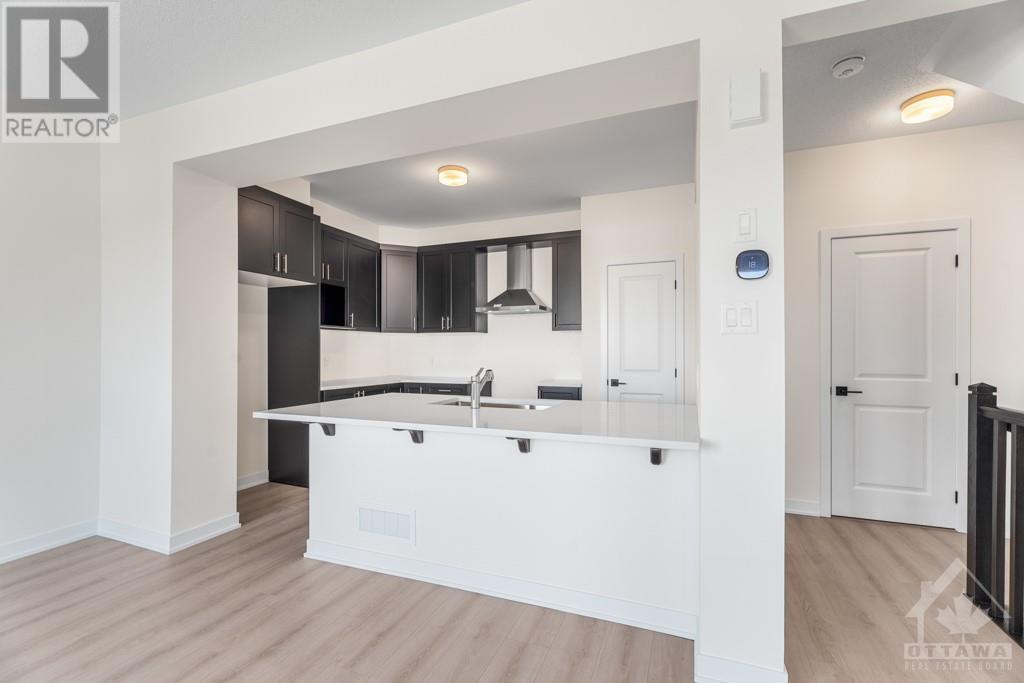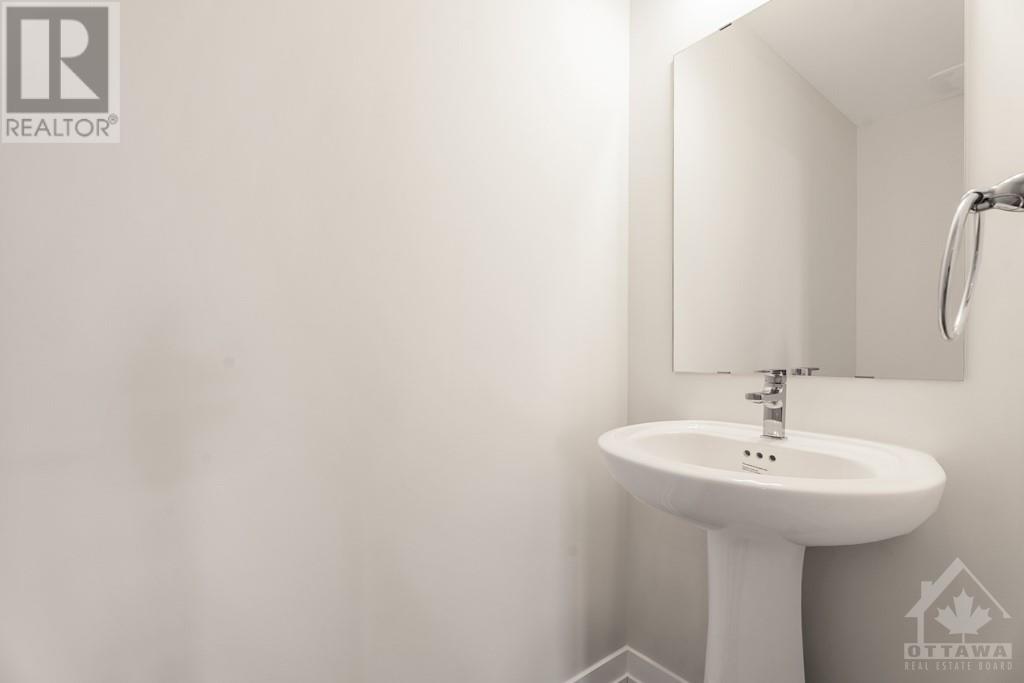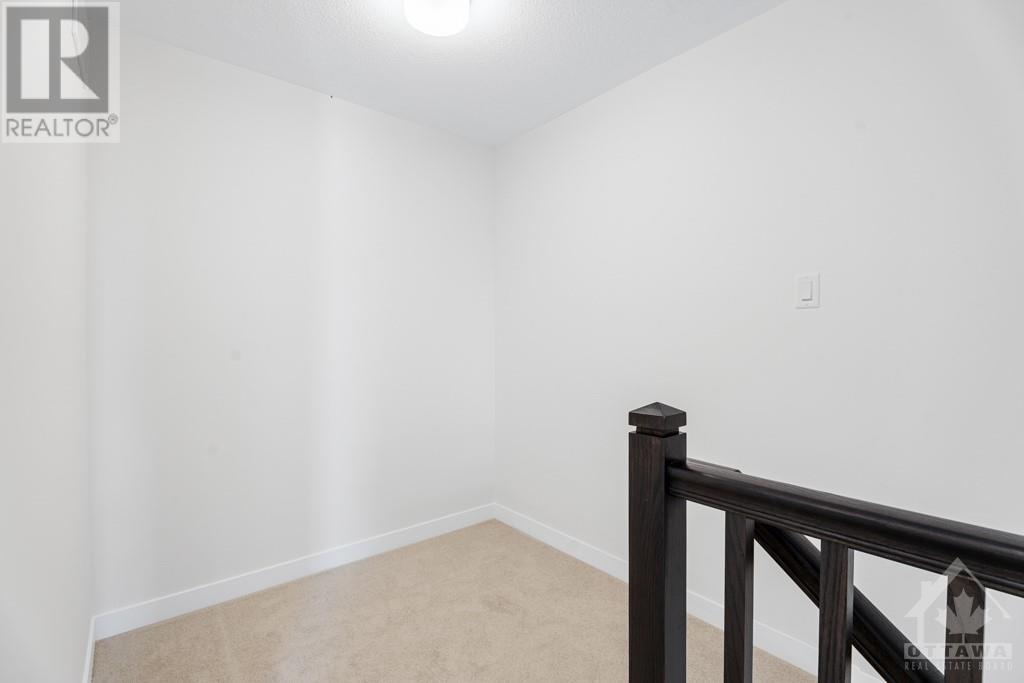641 QUILTER ROW
Richmond, Ontario K0A2Z0
$2,299
| Bathroom Total | 2 |
| Bedrooms Total | 2 |
| Half Bathrooms Total | 1 |
| Year Built | 2024 |
| Cooling Type | Central air conditioning |
| Flooring Type | Wall-to-wall carpet, Laminate, Tile |
| Heating Type | Forced air |
| Heating Fuel | Natural gas |
| Stories Total | 3 |
| Great room | Second level | 16'8" x 13'11" |
| Dining room | Second level | 10'5" x 9'3" |
| Kitchen | Second level | 12'6" x 10'4" |
| Partial bathroom | Second level | Measurements not available |
| Primary Bedroom | Third level | 15'7" x 10'8" |
| Other | Third level | Measurements not available |
| 4pc Bathroom | Third level | Measurements not available |
| Bedroom | Third level | 12'0" x 9'2" |
| Storage | Basement | Measurements not available |
| Foyer | Main level | Measurements not available |
| Laundry room | Main level | Measurements not available |
| Storage | Main level | 11'0" x 5'10" |
YOU MAY ALSO BE INTERESTED IN…
Previous
Next

























































