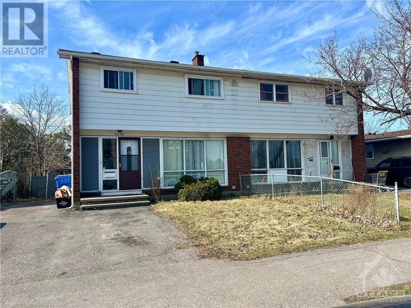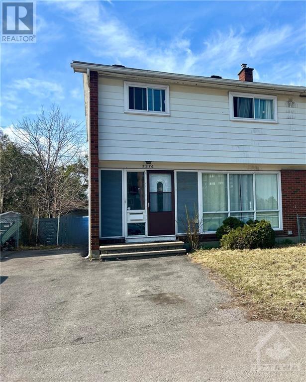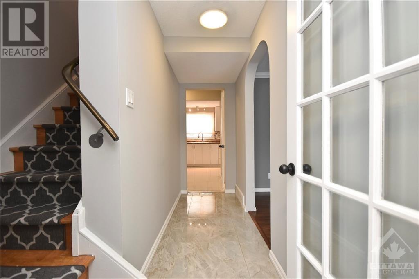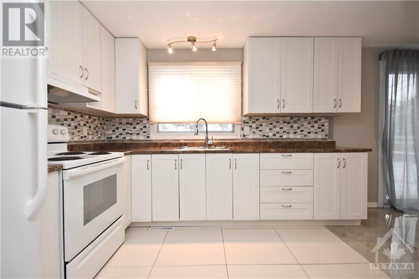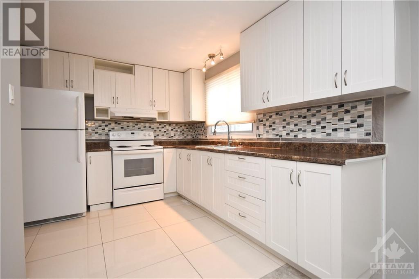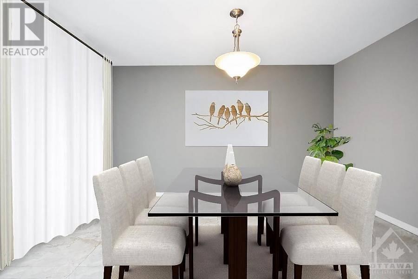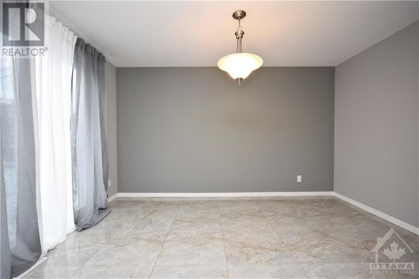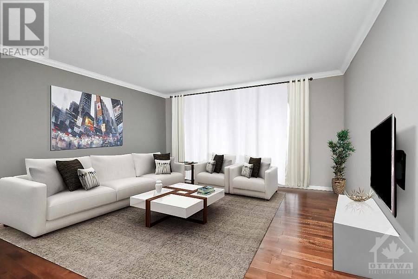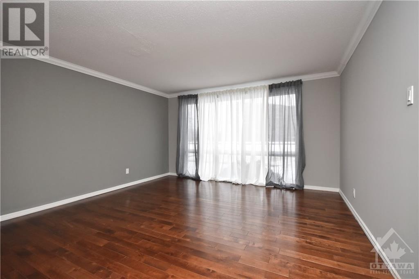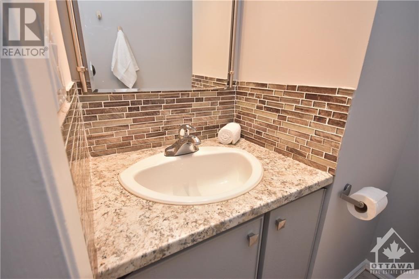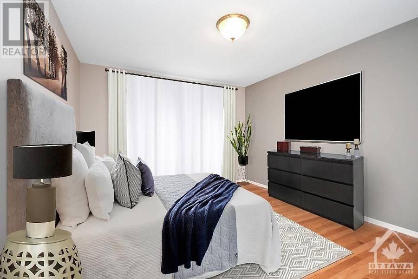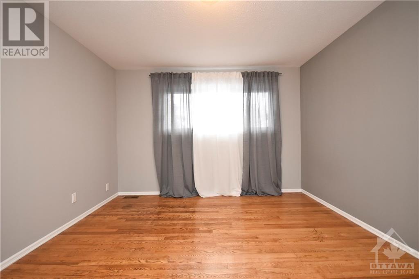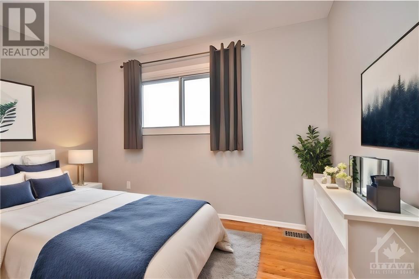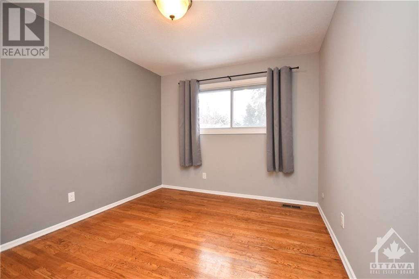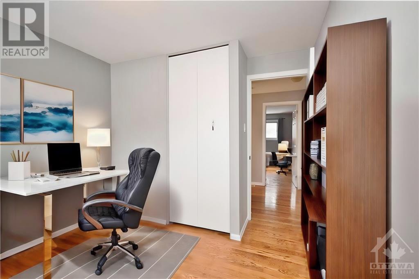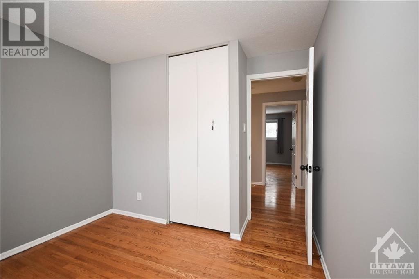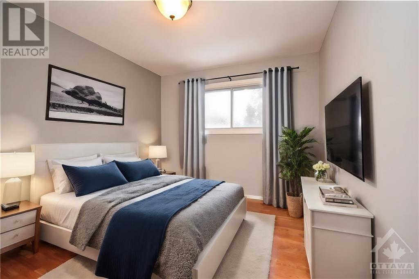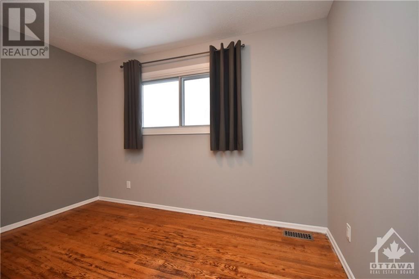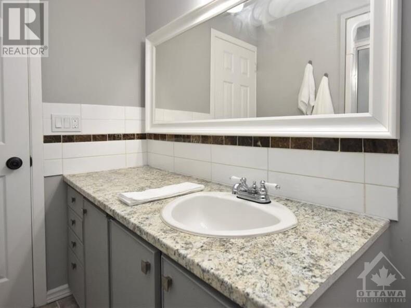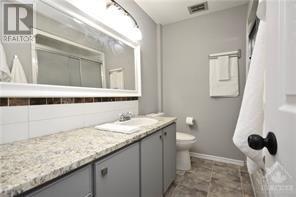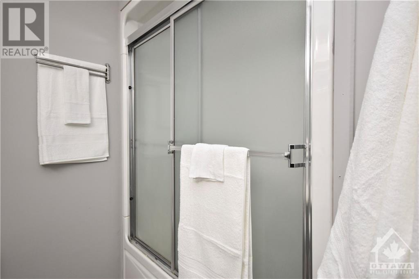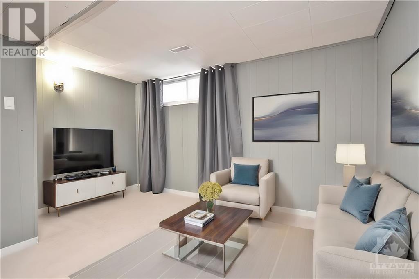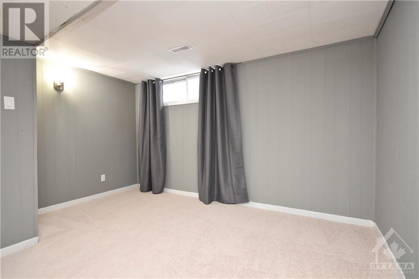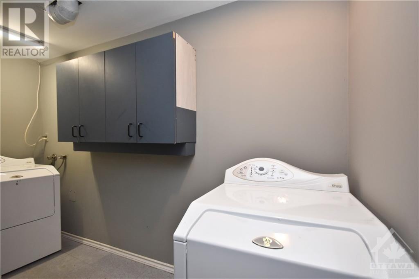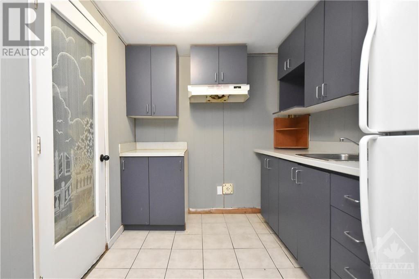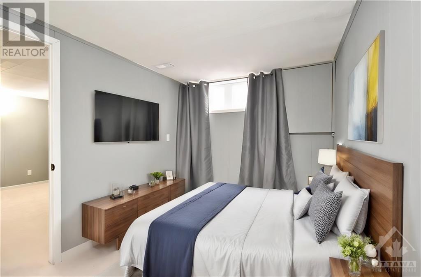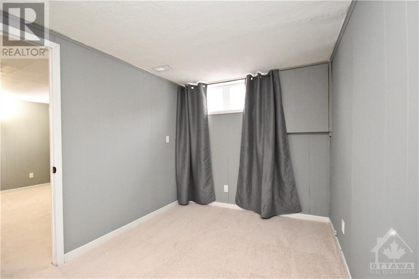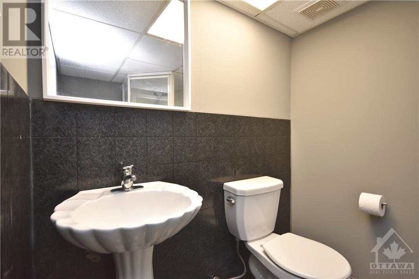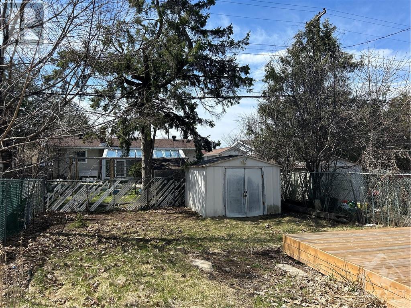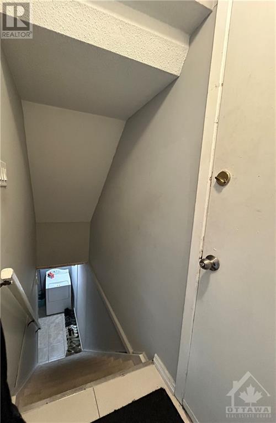2276 RUSSELL ROAD
Ottawa, Ontario K1G1B4
$574,800
| Bathroom Total | 3 |
| Bedrooms Total | 5 |
| Half Bathrooms Total | 1 |
| Year Built | 1979 |
| Cooling Type | Central air conditioning |
| Flooring Type | Hardwood, Ceramic |
| Heating Type | Forced air |
| Heating Fuel | Natural gas |
| Stories Total | 2 |
| Primary Bedroom | Second level | 13'5" x 11'3" |
| Bedroom | Second level | 11'2" x 8'2" |
| Bedroom | Second level | 10'10" x 9'4" |
| Bedroom | Second level | 8'8" x 9'5" |
| 4pc Bathroom | Second level | 8'4" x 4'6" |
| Kitchen | Lower level | 9'5" x 7'5" |
| Laundry room | Lower level | 11'1" x 3'9" |
| Bedroom | Lower level | 11'3" x 8'0" |
| Recreation room | Lower level | 11'3" x 12'6" |
| 3pc Bathroom | Lower level | 5'9" x 7'9" |
| Living room | Main level | 16'0" x 13'4" |
| Dining room | Main level | 9'2" x 13'0" |
| Kitchen | Main level | 11'8" x 8'8" |
| 2pc Bathroom | Main level | 4'6" x 4'5" |
| Foyer | Main level | 4'2" x 7'3" |
YOU MAY ALSO BE INTERESTED IN…
Previous
Next


