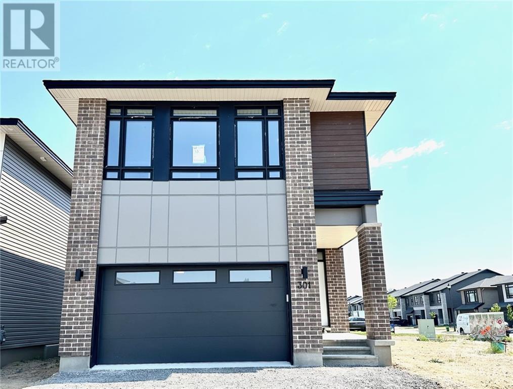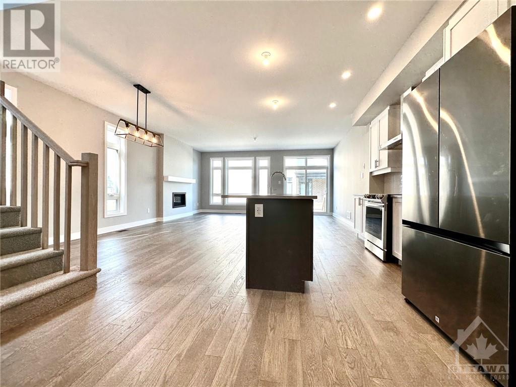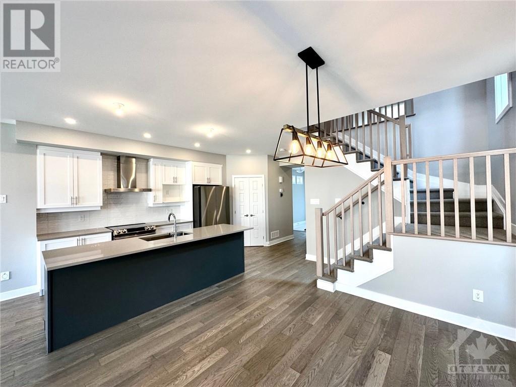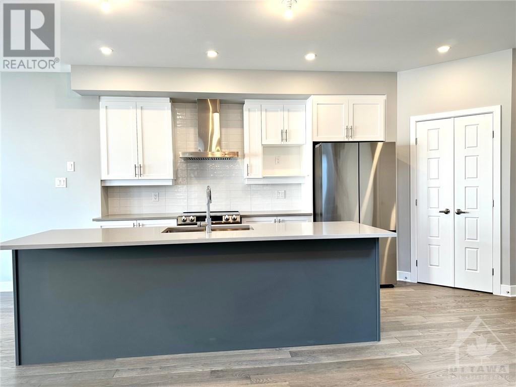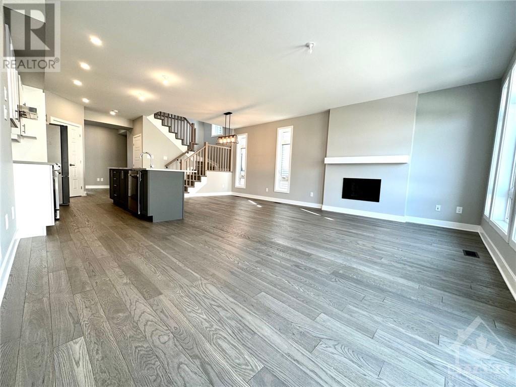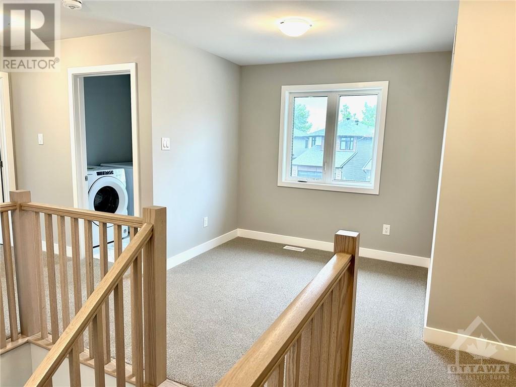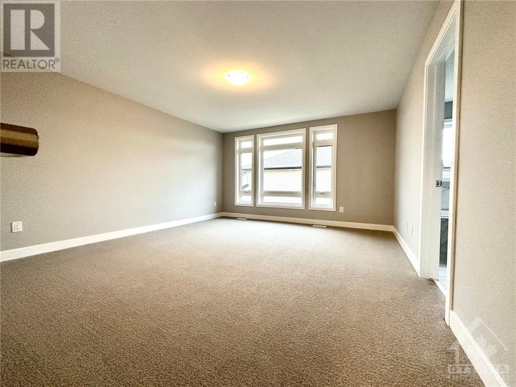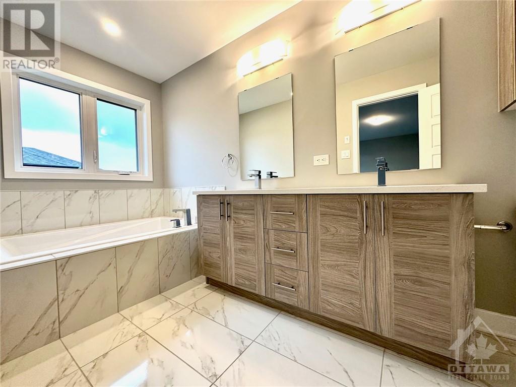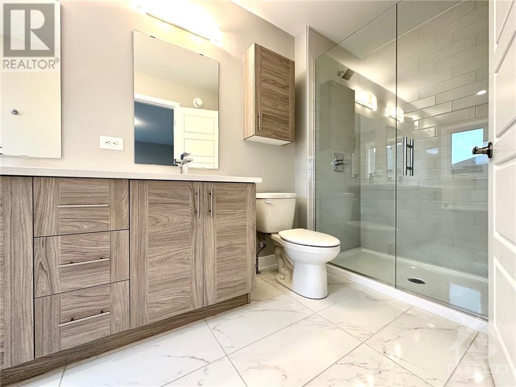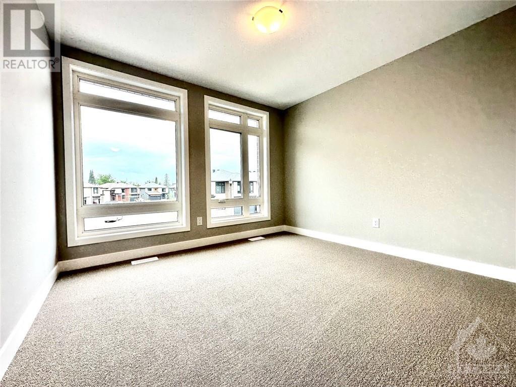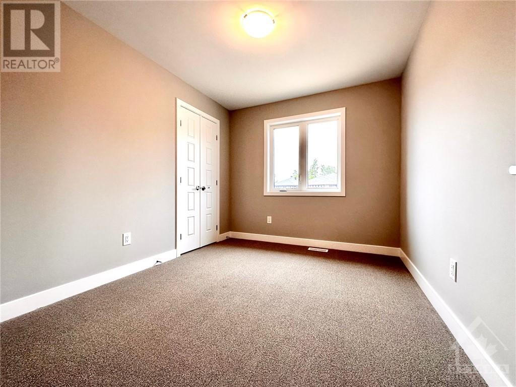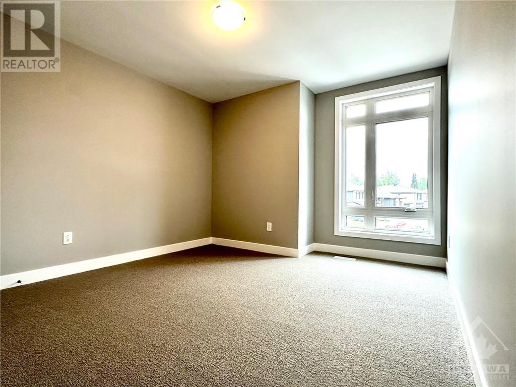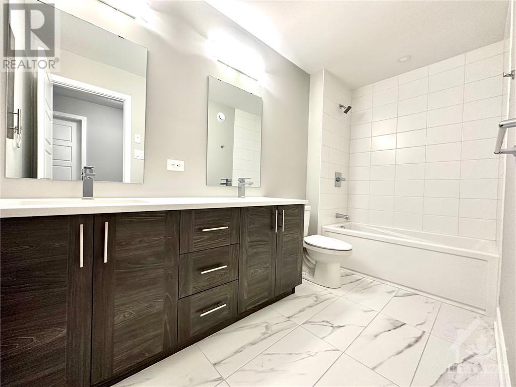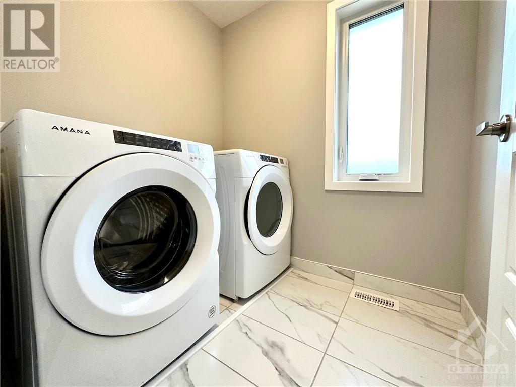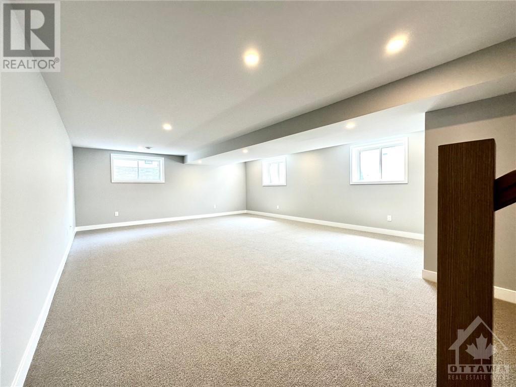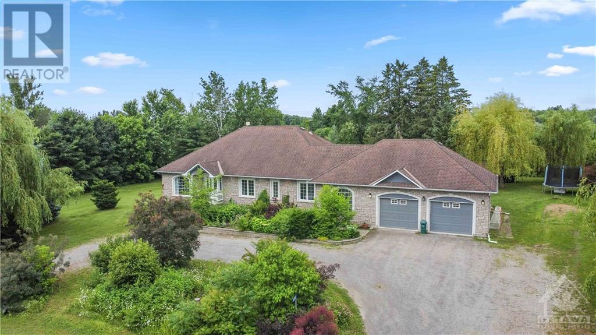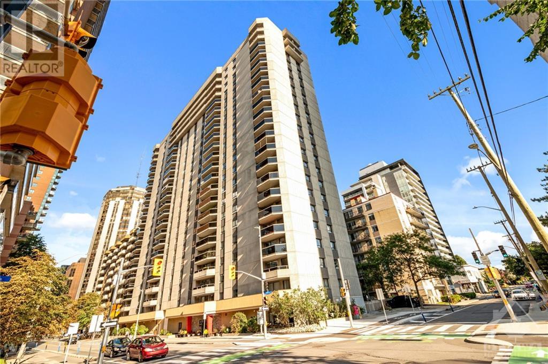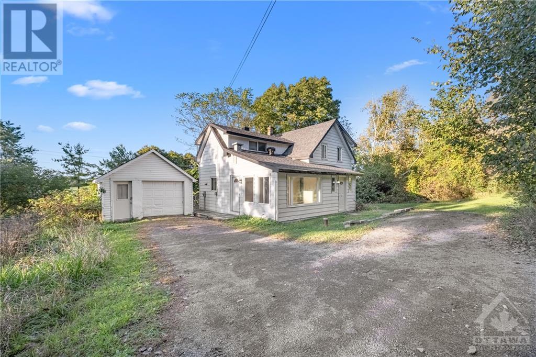301 WHITHAM CRESCENT
Kemptville, Ontario K0G1J0
$779,900
| Bathroom Total | 3 |
| Bedrooms Total | 4 |
| Half Bathrooms Total | 1 |
| Year Built | 2023 |
| Cooling Type | Heat Pump, Air exchanger |
| Flooring Type | Wall-to-wall carpet, Mixed Flooring, Hardwood, Tile |
| Heating Type | Forced air |
| Heating Fuel | Natural gas |
| Stories Total | 2 |
| Loft | Second level | 9'11" x 8'6" |
| 4pc Ensuite bath | Second level | Measurements not available |
| Primary Bedroom | Second level | 14'0" x 16'0" |
| Laundry room | Second level | Measurements not available |
| Bedroom | Second level | 11'0" x 10'6" |
| Bedroom | Second level | 10'10" x 10'0" |
| 3pc Bathroom | Second level | Measurements not available |
| Bedroom | Second level | 10'10" x 10'9" |
| Family room | Basement | 22'6" x 18'8" |
| Kitchen | Main level | 8'6" x 12'6" |
| Dining room | Main level | 11'4" x 9'11" |
| Great room | Main level | 18'10" x 13'6" |
| Partial bathroom | Main level | Measurements not available |
YOU MAY ALSO BE INTERESTED IN…
Previous
Next


