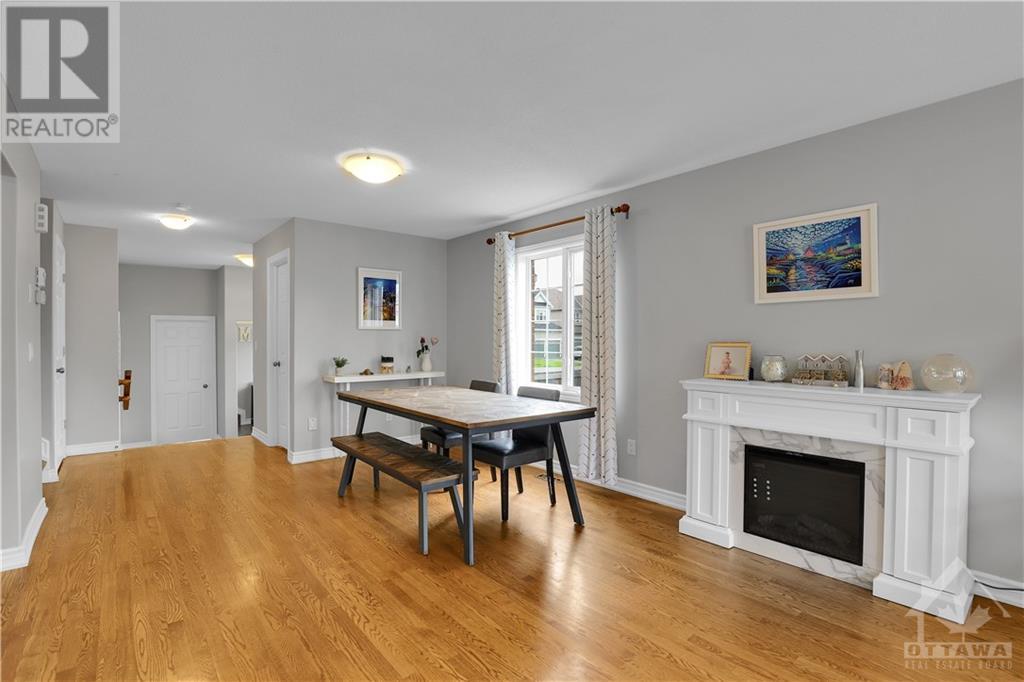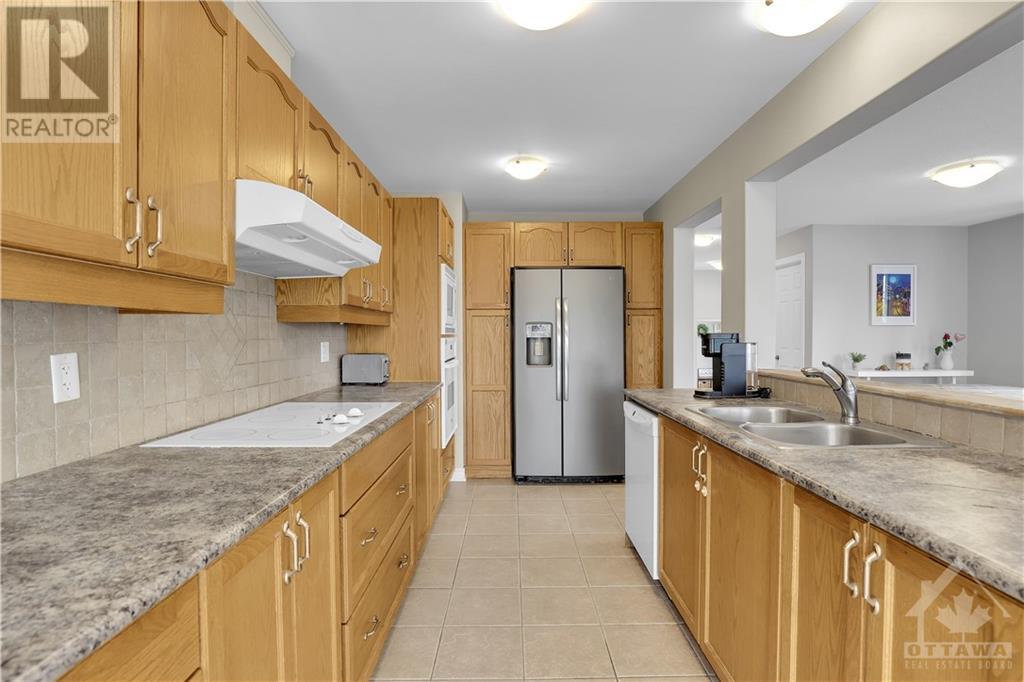301 GLENBRAE AVENUE
Ottawa, Ontario K2W0B9
$659,000
| Bathroom Total | 3 |
| Bedrooms Total | 5 |
| Half Bathrooms Total | 1 |
| Year Built | 2009 |
| Cooling Type | Central air conditioning |
| Flooring Type | Wall-to-wall carpet, Mixed Flooring, Hardwood |
| Heating Type | Forced air |
| Heating Fuel | Natural gas |
| Stories Total | 2 |
| Primary Bedroom | Second level | 15'3" x 12'0" |
| Bedroom | Second level | 15'7" x 9'8" |
| Bedroom | Second level | 11'6" x 9'8" |
| Laundry room | Second level | 6'4" x 4'11" |
| Full bathroom | Second level | 8'2" x 5'5" |
| 5pc Ensuite bath | Second level | 11'2" x 7'4" |
| Other | Second level | 7'4" x 6'0" |
| Family room | Basement | 22'3" x 18'1" |
| Bedroom | Basement | 11'5" x 11'3" |
| Den | Basement | 16'8" x 9'0" |
| Living room | Main level | 11'3" x 10'0" |
| Dining room | Main level | 15'1" x 11'3" |
| Kitchen | Main level | 15'8" x 8'0" |
| Eating area | Main level | 11'0" x 9'0" |
| Den | Main level | 10'1" x 10'0" |
| Partial bathroom | Main level | 5'3" x 4'1" |
| Foyer | Main level | 10'0" x 7'8" |
YOU MAY ALSO BE INTERESTED IN…
Previous
Next























































