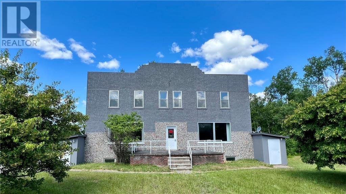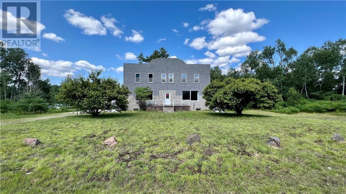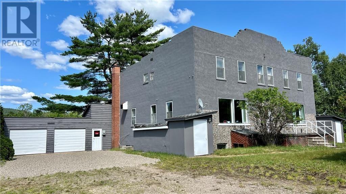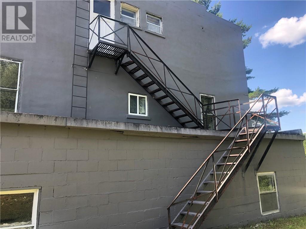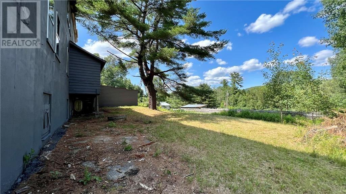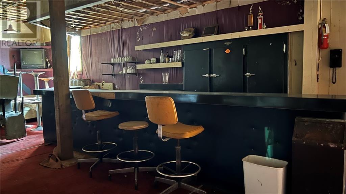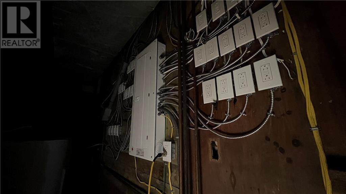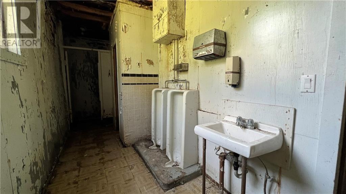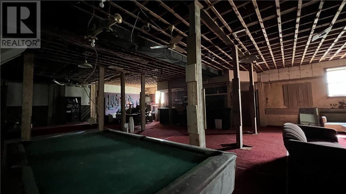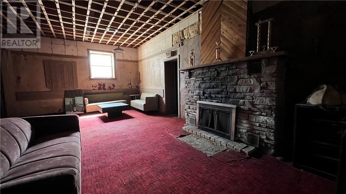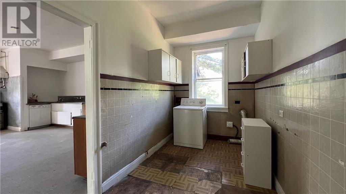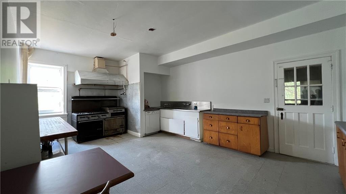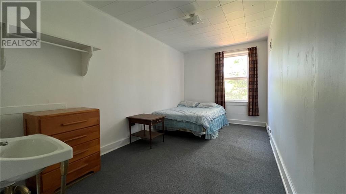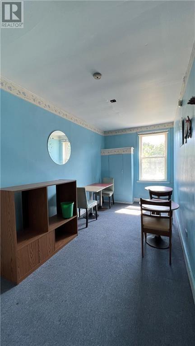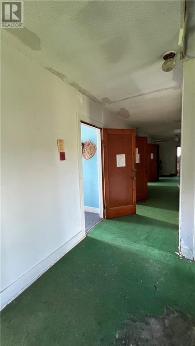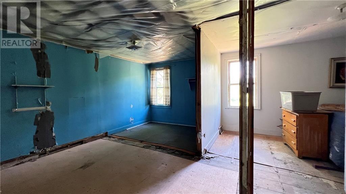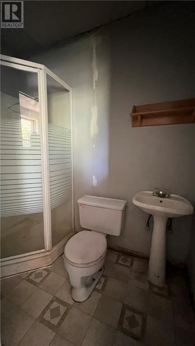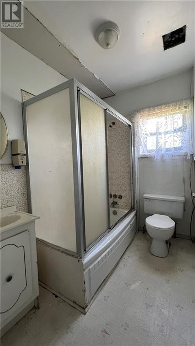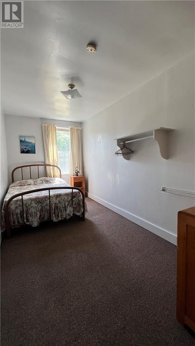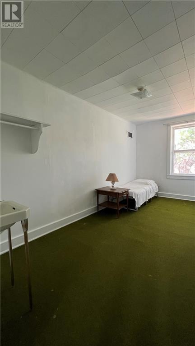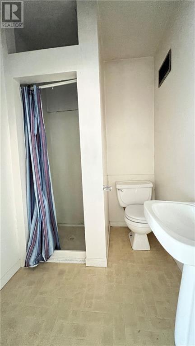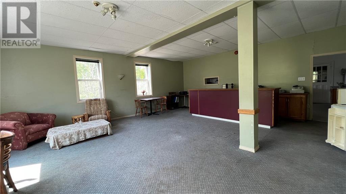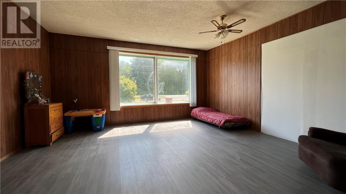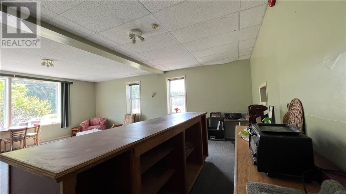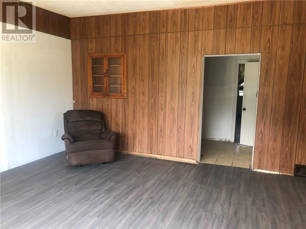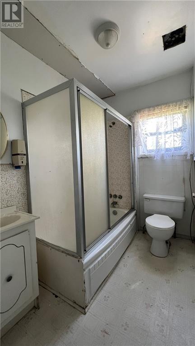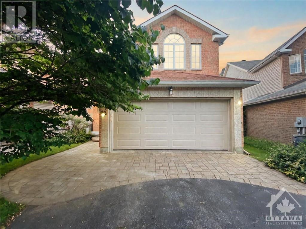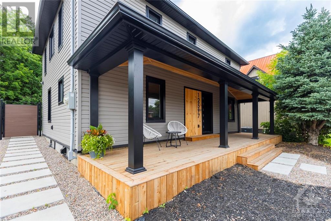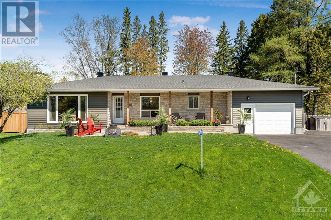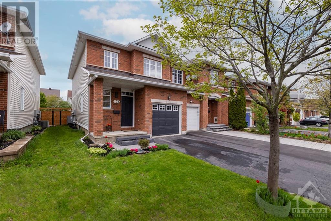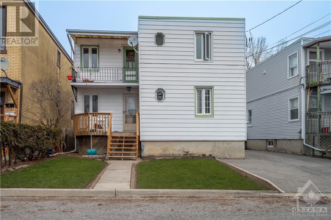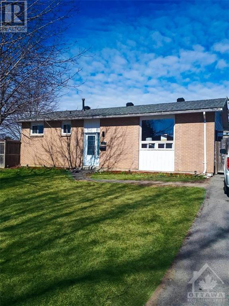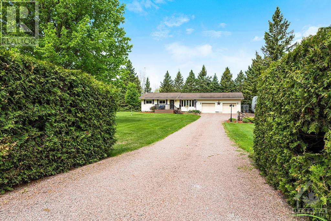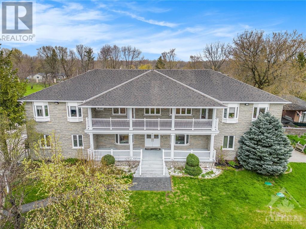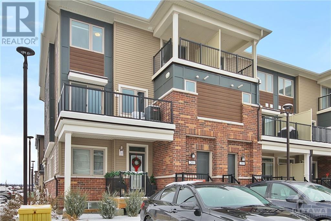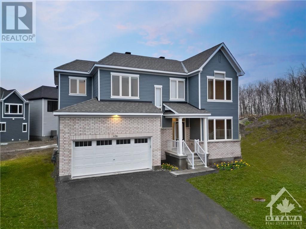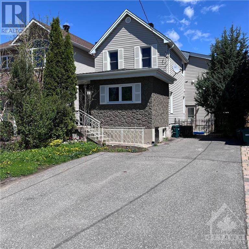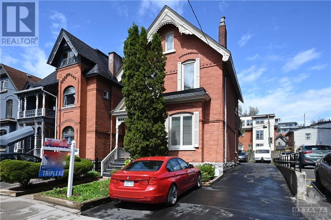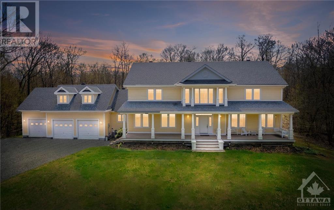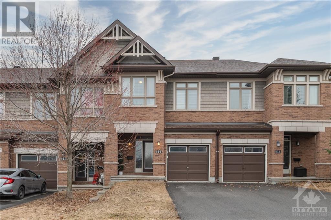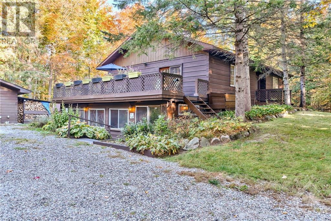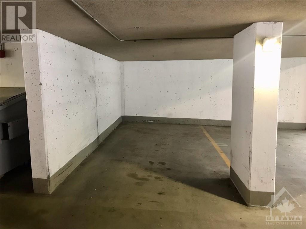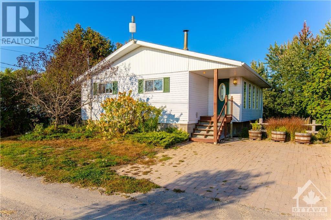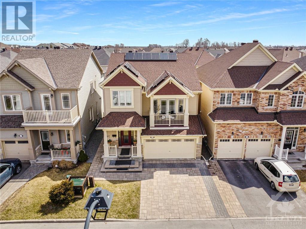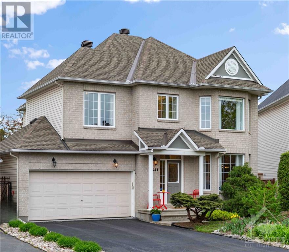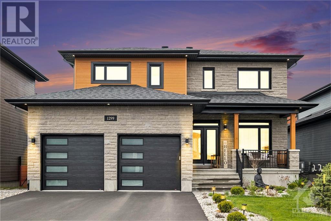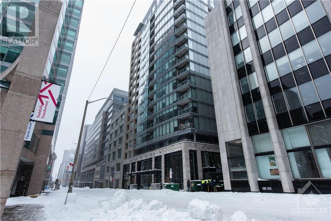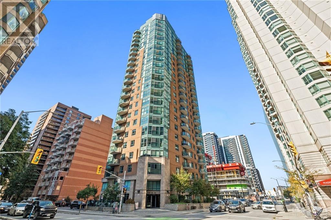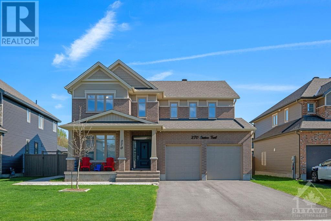40650 HIGHWAY 17 HIGHWAY
Stonecliffe, Ontario K0J2K0
$129,000
| Bathroom Total | 6 |
| Bedrooms Total | 9 |
| Half Bathrooms Total | 4 |
| Cooling Type | None |
| Flooring Type | Mixed Flooring |
| Heating Type | Forced air |
| Heating Fuel | Oil |
| Stories Total | 2 |
| Bedroom | Second level | 15’8” x 8’7” |
| 3pc Bathroom | Second level | 5’3” x 4’4” |
| Bedroom | Second level | 15’10” x 14’9” |
| 3pc Ensuite bath | Second level | 6’1” x 5’3” |
| Bedroom | Second level | 15’8” x 7’5” |
| Bedroom | Second level | 14’9” x 7’2” |
| Bedroom | Second level | 15’8” x 7’5” |
| Bedroom | Second level | 14’8” x 7’5” |
| Bedroom | Second level | 14’8” x 7’5” |
| Bedroom | Second level | 14’8” x 8’8” |
| 4pc Bathroom | Second level | 7’6” x 5’2” |
| Bedroom | Second level | 15’9” x 15’9” |
| Great room | Lower level | 46’9” x 34’7” |
| Foyer | Main level | 16’8” x 7’6” |
| Eating area | Main level | 25’1” x 21’1” |
| Living room | Main level | 18’0” x 16’8” |
| 4pc Bathroom | Main level | 6’5” x 4’10” |
| Bedroom | Main level | 15’5” x 8’6” |
| Other | Main level | 15’7” x 6’9” |
| Laundry room | Main level | 15’6” x 6’8” |
| Kitchen | Main level | 21’3” x 13’11” |
YOU MAY ALSO BE INTERESTED IN…
Previous
Next


