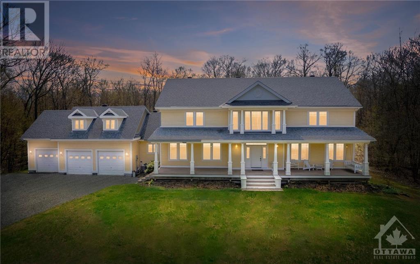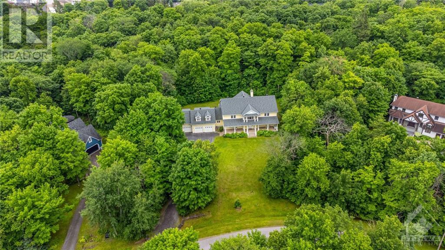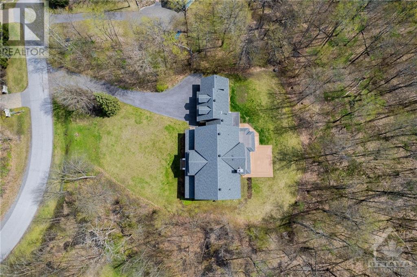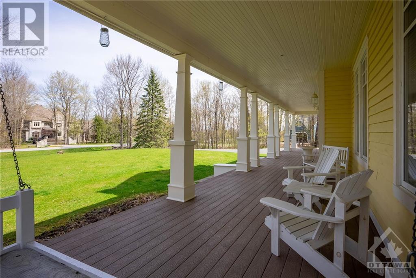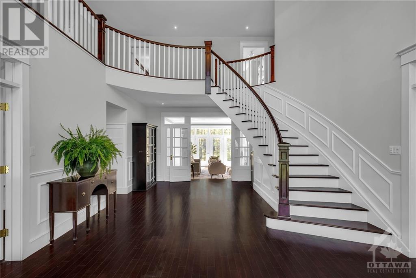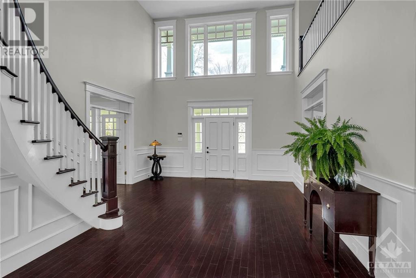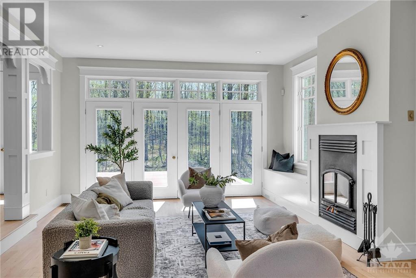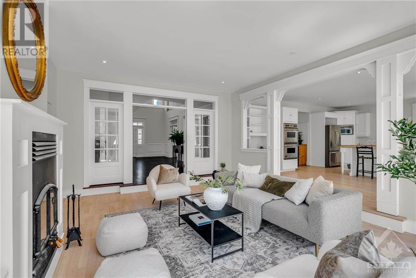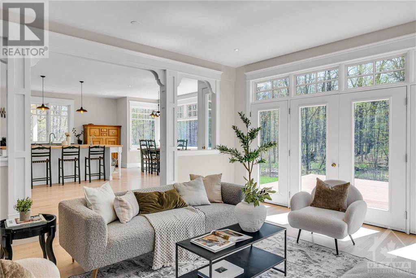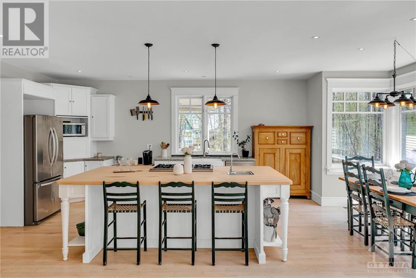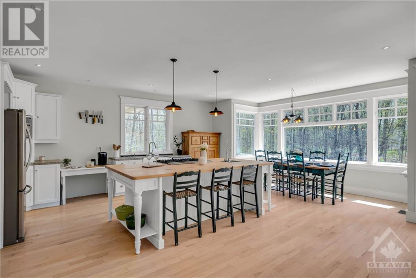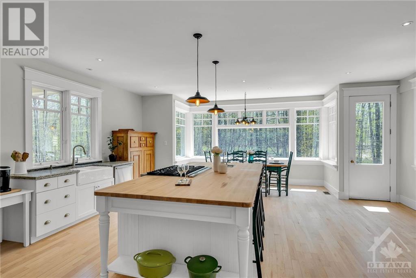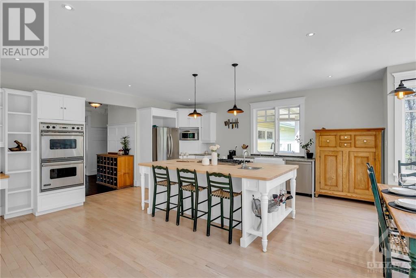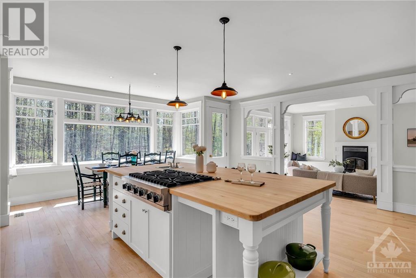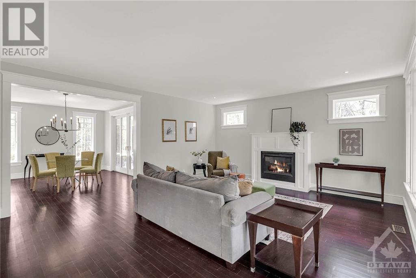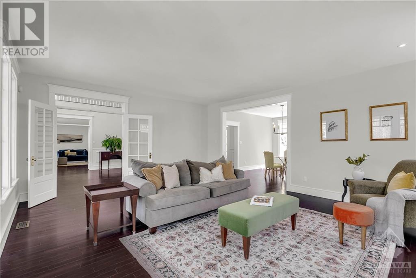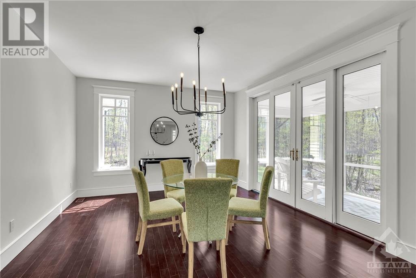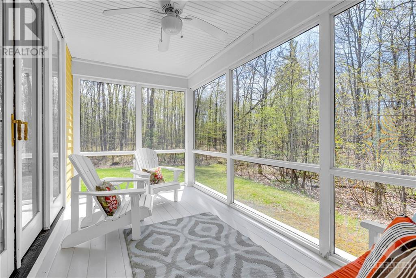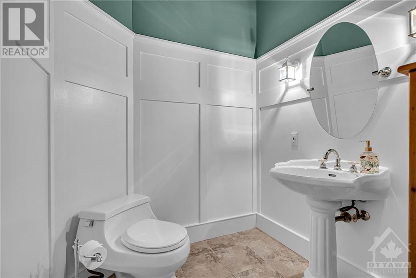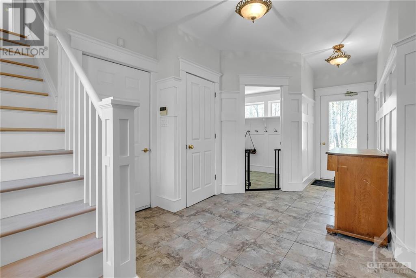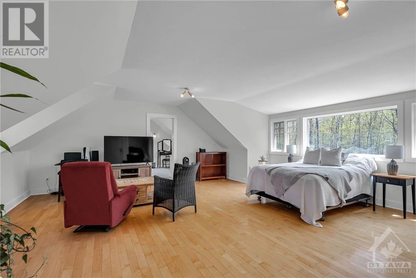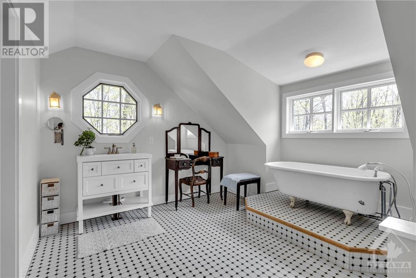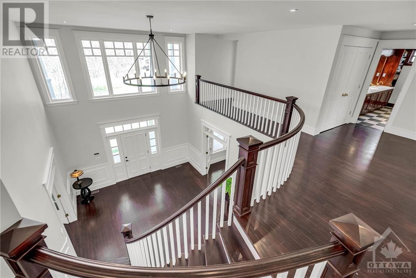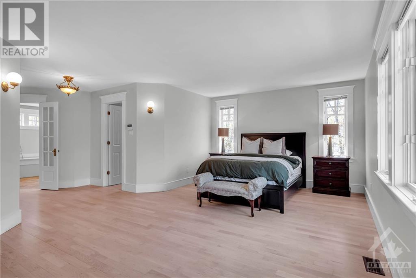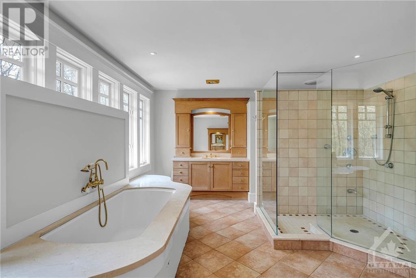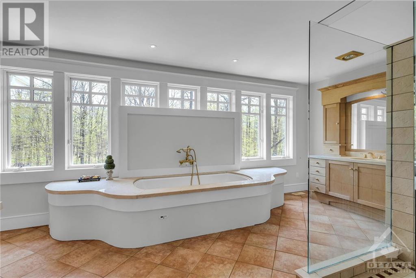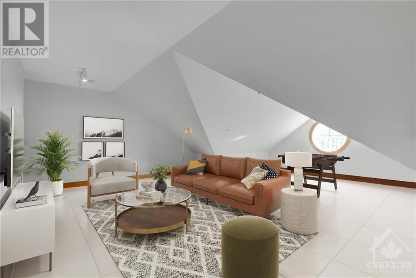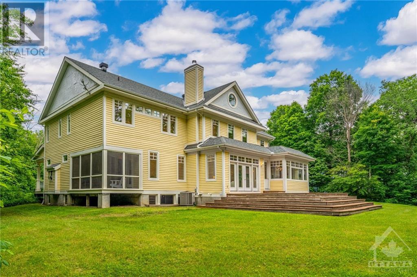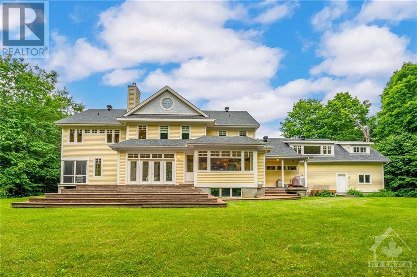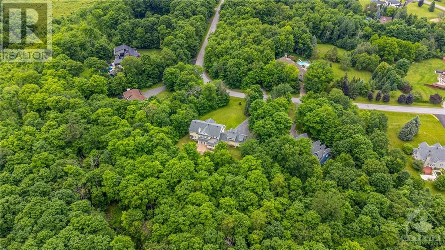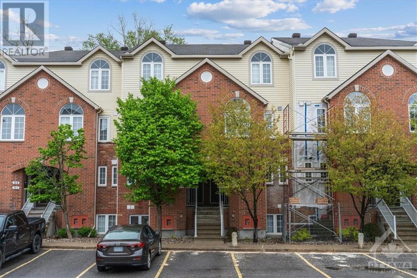36 MARCHBROOK CIRCLE
Ottawa, Ontario K2W1A1
$1,880,000
| Bathroom Total | 4 |
| Bedrooms Total | 5 |
| Half Bathrooms Total | 1 |
| Year Built | 1997 |
| Cooling Type | Central air conditioning |
| Flooring Type | Hardwood, Tile |
| Heating Type | Forced air |
| Heating Fuel | Natural gas |
| Stories Total | 2 |
| Kitchen | Second level | 20'9" x 20'6" |
| Primary Bedroom | Second level | 21'3" x 25'1" |
| Other | Second level | 8'1" x 7'11" |
| Other | Second level | 7'4" x 7'4" |
| 5pc Bathroom | Second level | 19'1" x 12'10" |
| Laundry room | Second level | 8'6" x 12'6" |
| Bedroom | Second level | 14'6" x 12'6" |
| Bedroom | Second level | 15'1" x 11'11" |
| 3pc Bathroom | Second level | 11'0" x 8'4" |
| Bedroom | Second level | 14'6" x 12'10" |
| Recreation room | Third level | 21'8" x 24'0" |
| Utility room | Basement | 15'11" x 18'10" |
| Storage | Basement | 14'8" x 14'11" |
| Other | Basement | 36'7" x 46'6" |
| Other | Basement | 20'6" x 31'9" |
| Living room | Main level | 21'3" x 16'10" |
| Foyer | Main level | 15'6" x 26'7" |
| Sitting room | Main level | 20'9" x 13'0" |
| Dining room | Main level | 13'0" x 15'11" |
| Sunroom | Main level | 7'9" x 15'9" |
| Family room | Main level | 15'6" x 19'9" |
| Eating area | Main level | 13'4" x 14'11" |
| Pantry | Main level | 7'6" x 6'4" |
| 2pc Bathroom | Main level | 7'1" x 6'4" |
| Storage | Main level | 11'0" x 7'8" |
| Primary Bedroom | Secondary Dwelling Unit | 21'6" x 23'11" |
| 3pc Ensuite bath | Secondary Dwelling Unit | 12'9" x 12'0" |
| Other | Secondary Dwelling Unit | 12'9" x 4'5" |
YOU MAY ALSO BE INTERESTED IN…
Previous
Next


