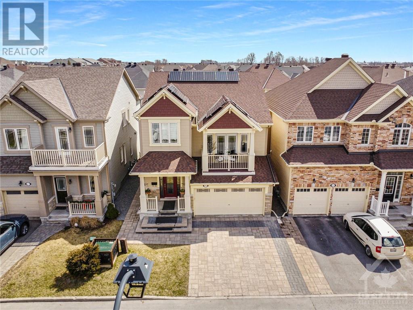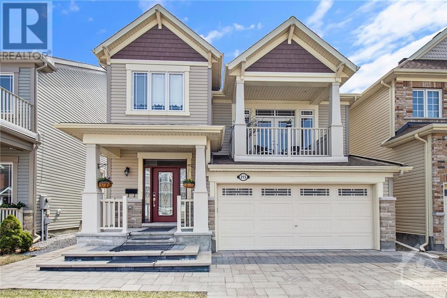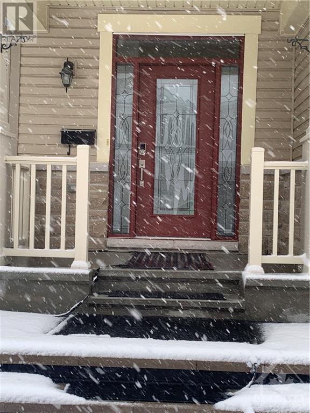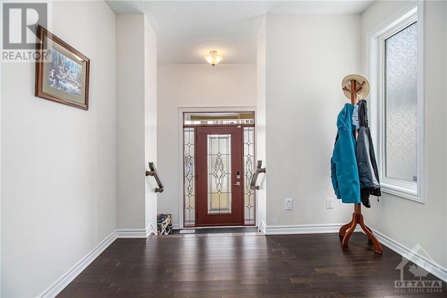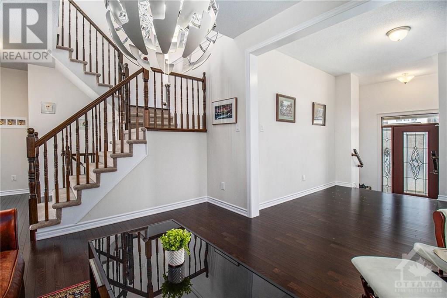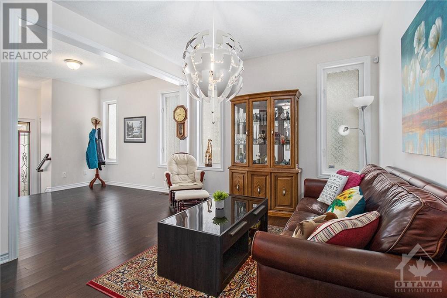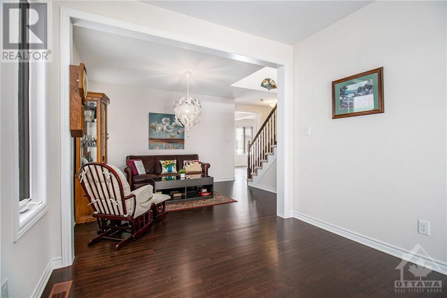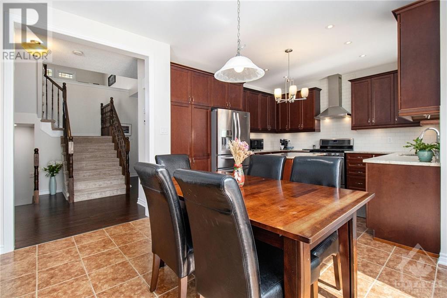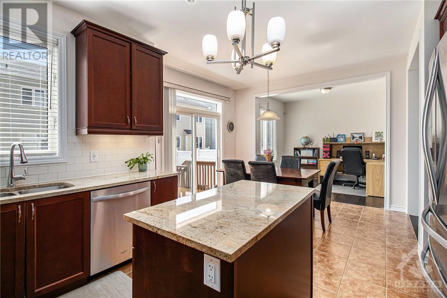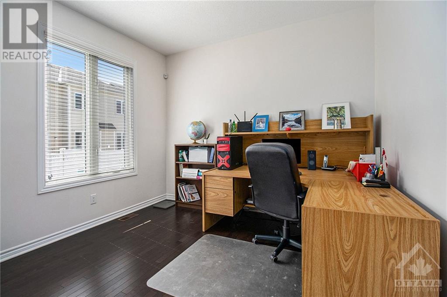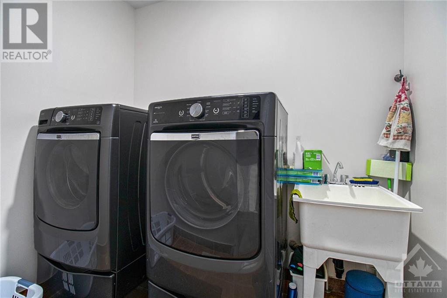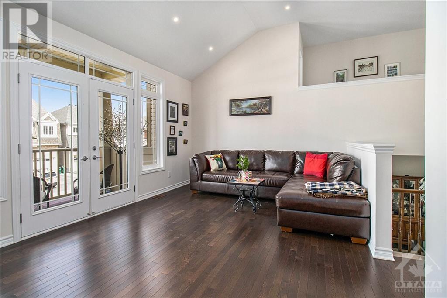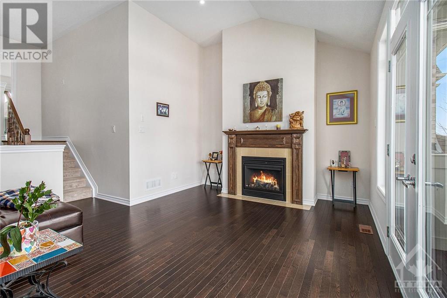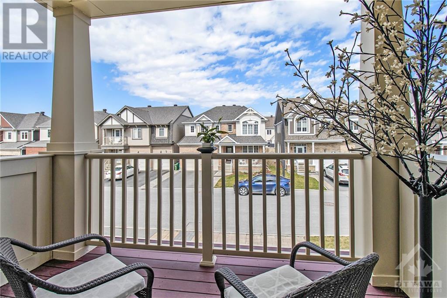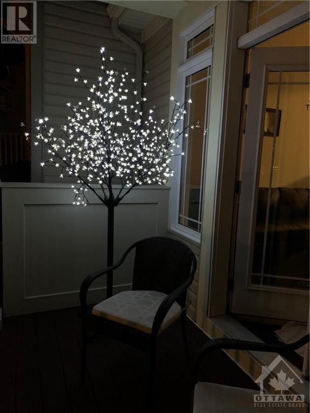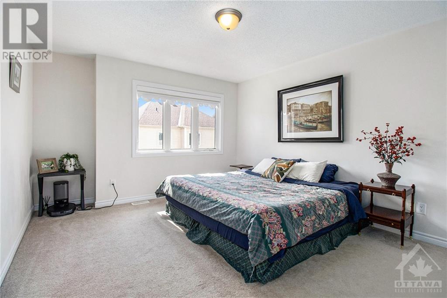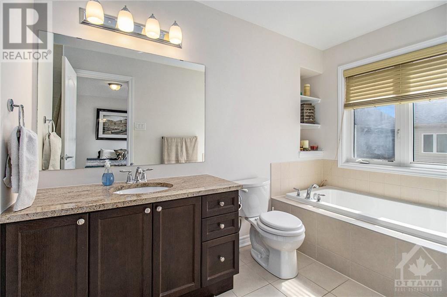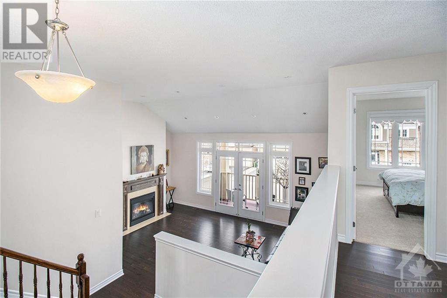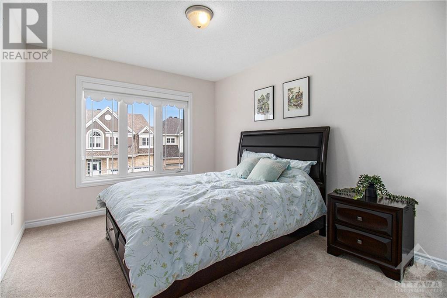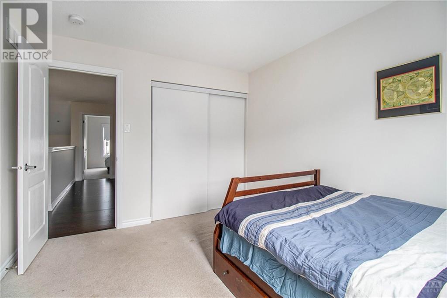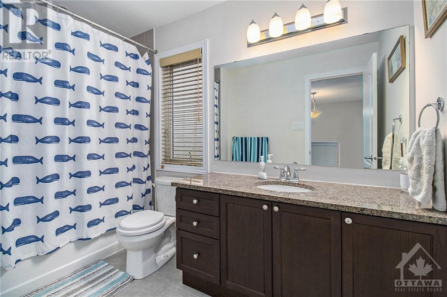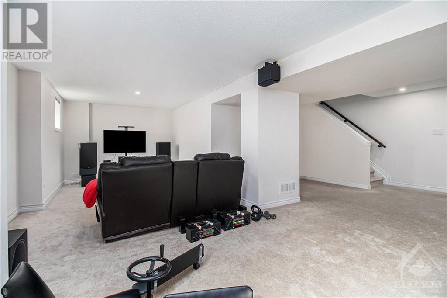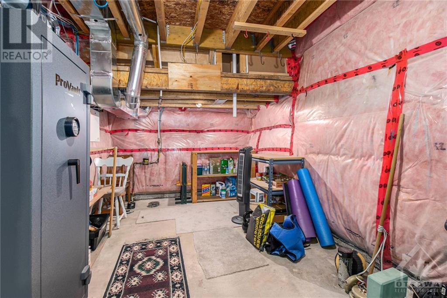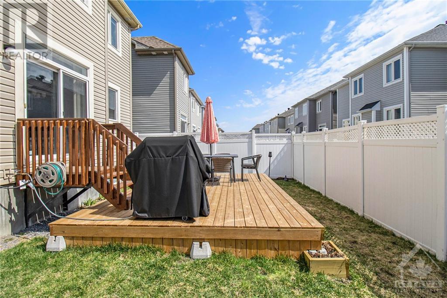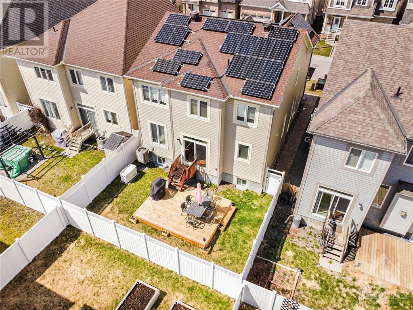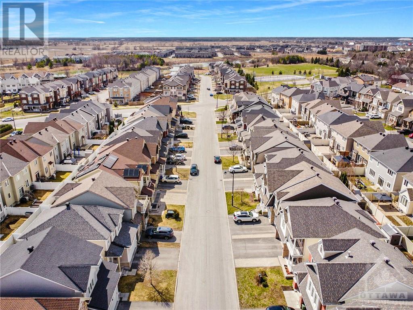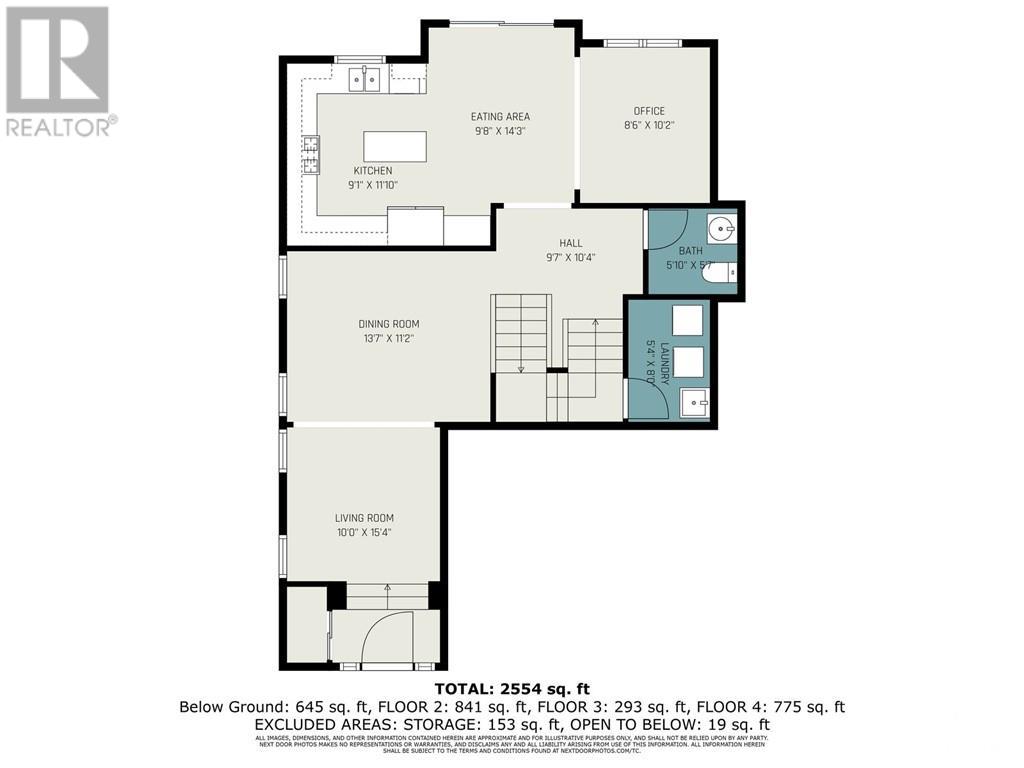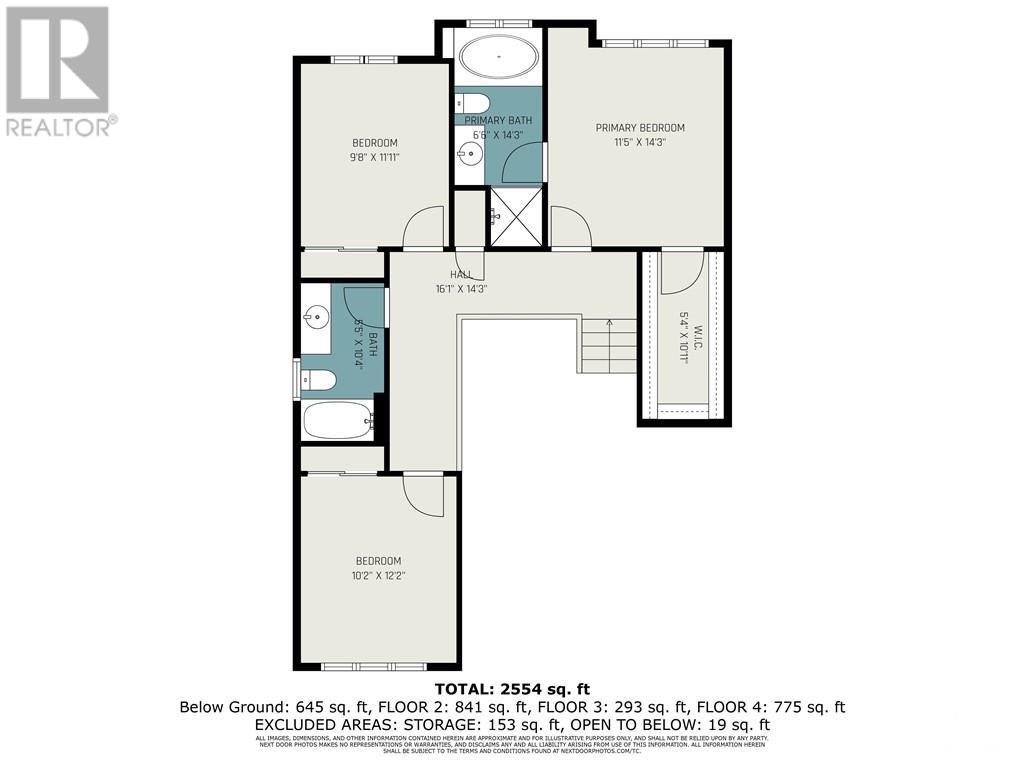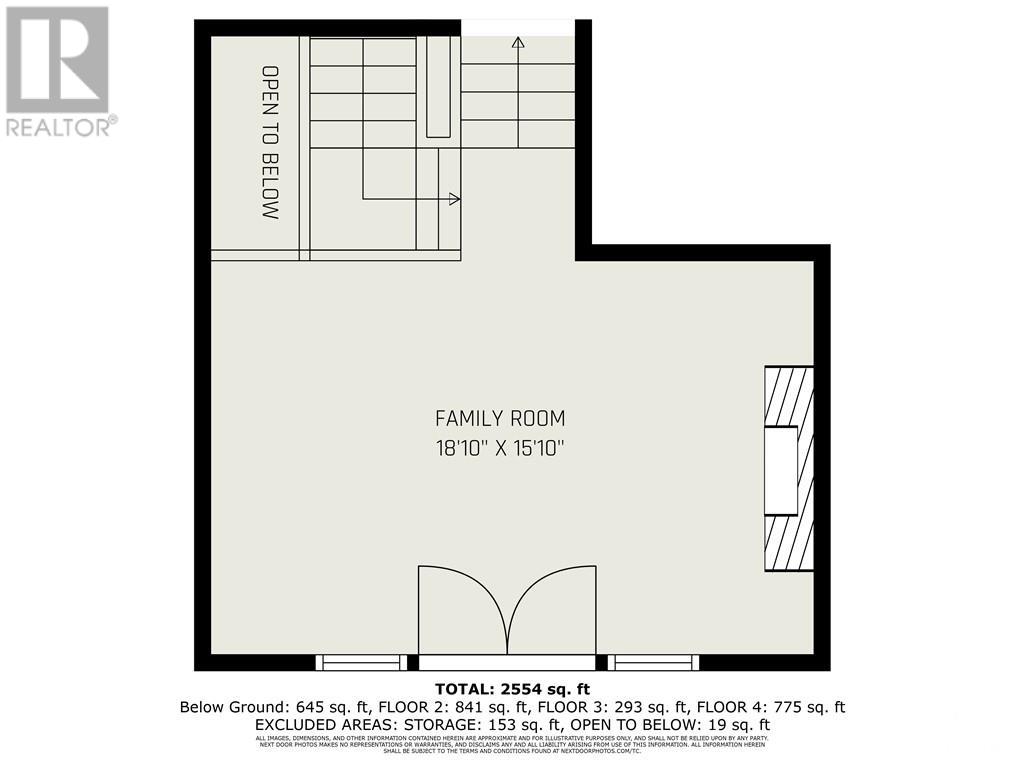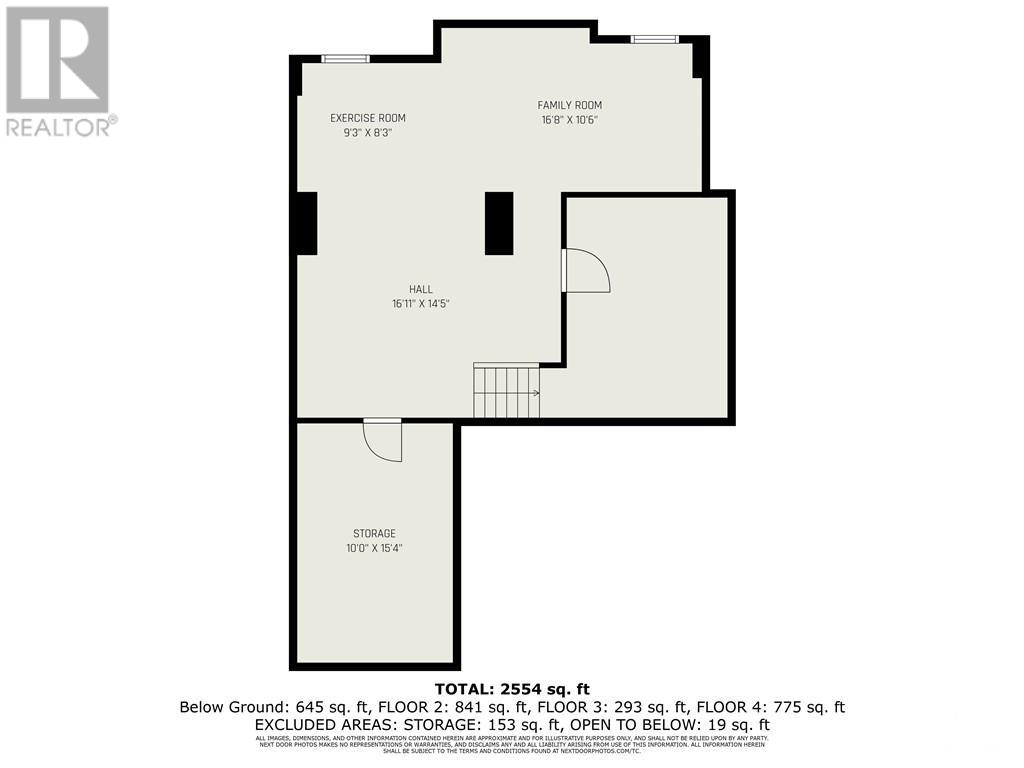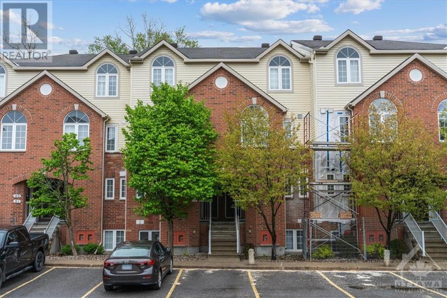215 RIVERTREE STREET
Ottawa, Ontario K2M0J4
$899,900
| Bathroom Total | 3 |
| Bedrooms Total | 3 |
| Half Bathrooms Total | 1 |
| Year Built | 2015 |
| Cooling Type | Central air conditioning |
| Flooring Type | Hardwood, Tile, Ceramic |
| Heating Type | Forced air, Other |
| Heating Fuel | Natural gas |
| Stories Total | 2 |
| Family room/Fireplace | Second level | 18'0" x 12'0" |
| Primary Bedroom | Second level | 13'0" x 12'0" |
| 4pc Ensuite bath | Second level | 14'1" x 5'10" |
| Other | Second level | 14'1" x 6'10" |
| Bedroom | Second level | 10'1" x 10'1" |
| Bedroom | Second level | 12'1" x 10'1" |
| 4pc Bathroom | Second level | 10'1" x 5'8" |
| Recreation room | Basement | 23'0" x 17'7" |
| Storage | Basement | 16'3" x 9'3" |
| Foyer | Main level | 7'3" x 3'8" |
| Living room | Main level | 10'4" x 10'1" |
| Dining room | Main level | 13'1" x 11'1" |
| Kitchen | Main level | 12'4" x 9'1" |
| Eating area | Main level | 11'11" x 10'1" |
| Den | Main level | 10'11" x 8'10" |
| 2pc Bathroom | Main level | 5'1" x 4'10" |
| Laundry room | Main level | 11'1" x 5'9" |
YOU MAY ALSO BE INTERESTED IN…
Previous
Next


