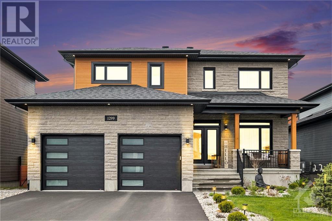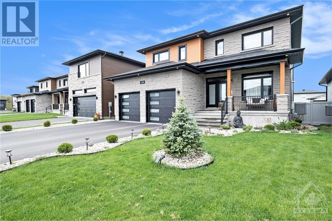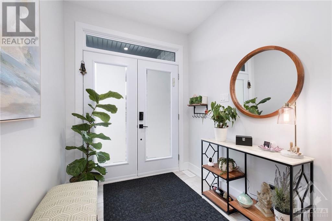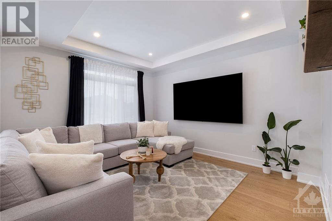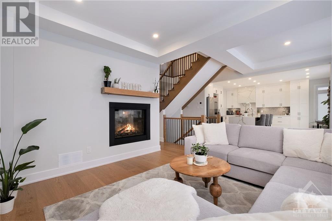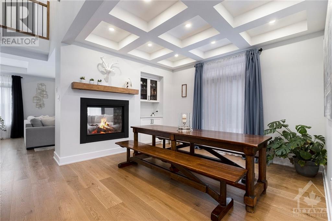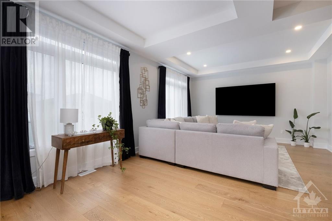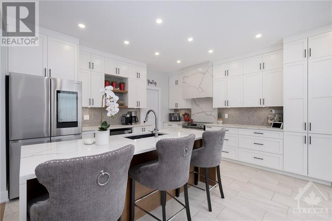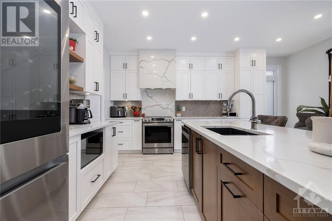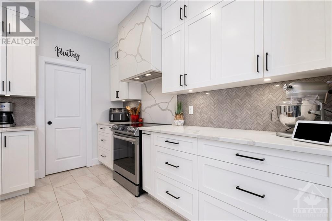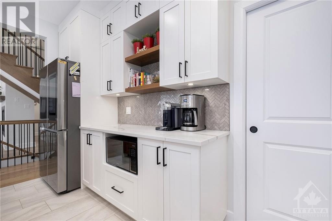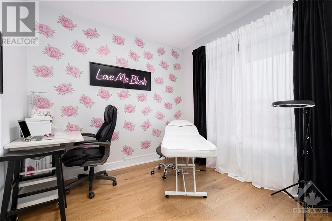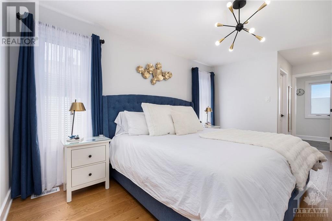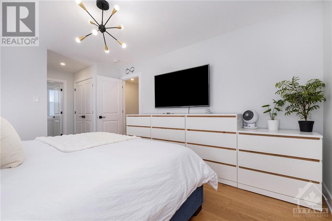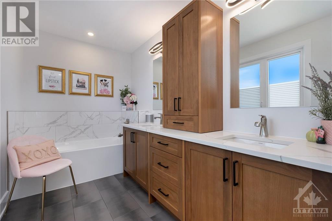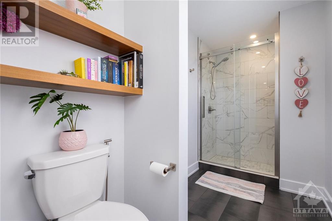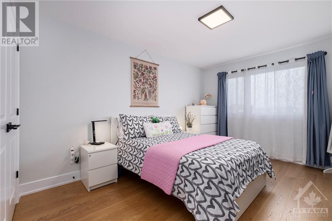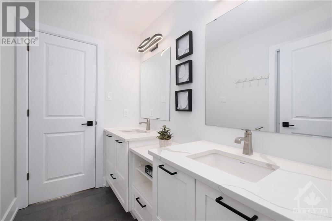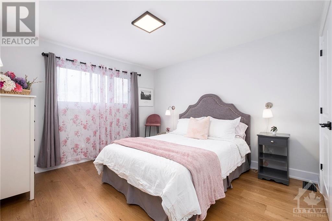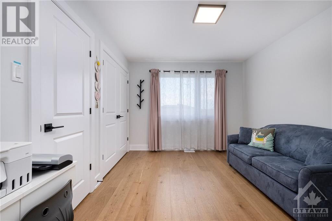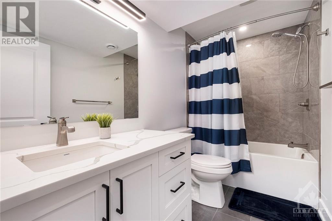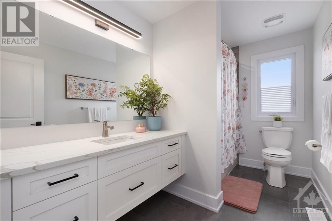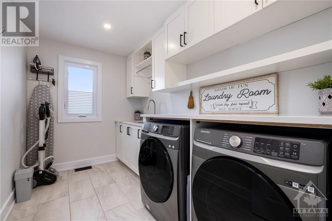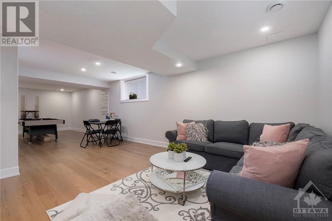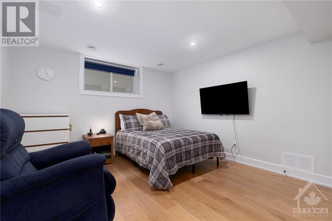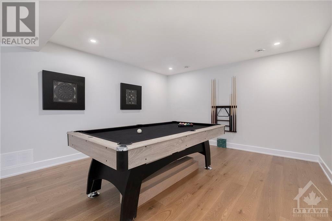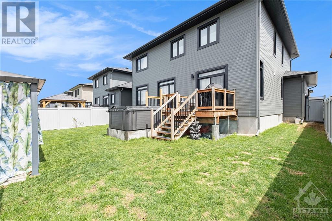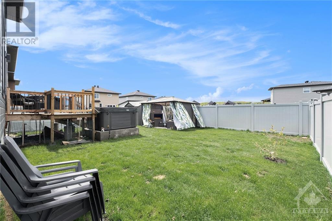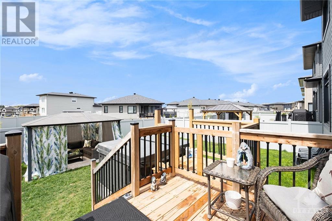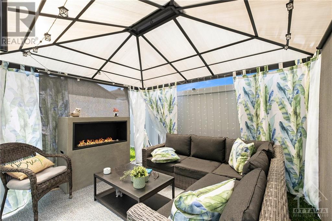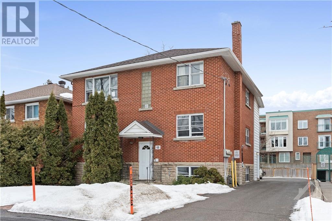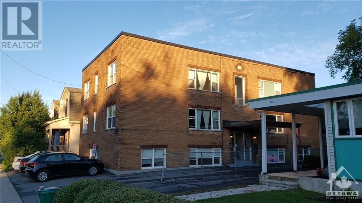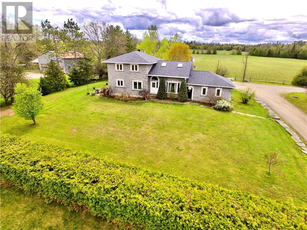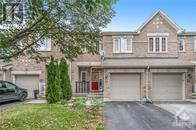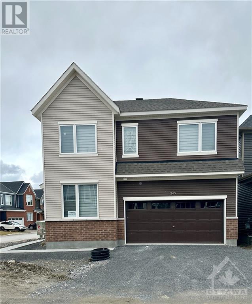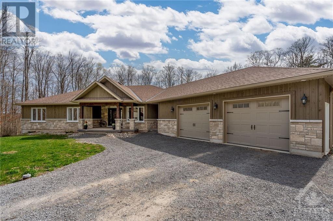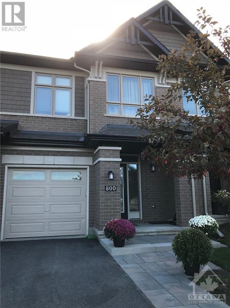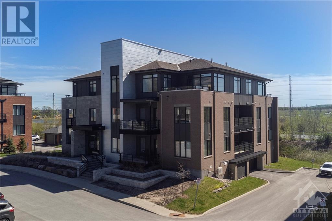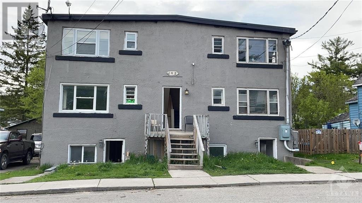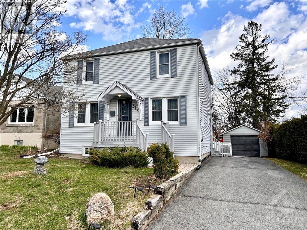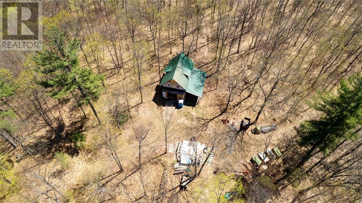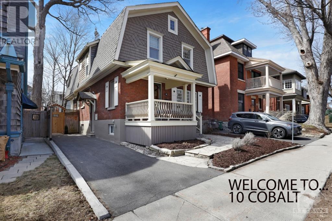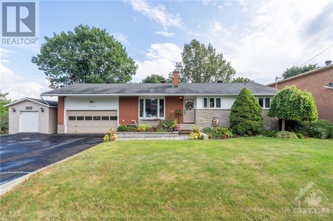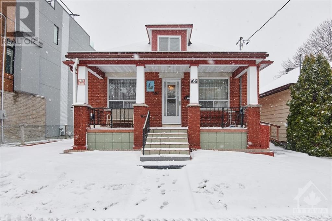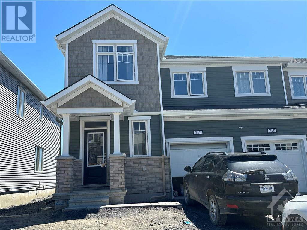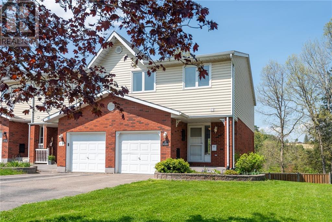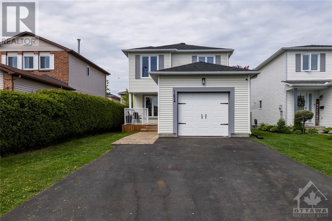1299 DIAMOND STREET
Rockland, Ontario K4K0M5
$1,100,000
| Bathroom Total | 5 |
| Bedrooms Total | 5 |
| Half Bathrooms Total | 1 |
| Year Built | 2022 |
| Cooling Type | Central air conditioning |
| Flooring Type | Hardwood, Tile |
| Heating Type | Forced air |
| Heating Fuel | Natural gas |
| Stories Total | 2 |
| Primary Bedroom | Second level | 14'0" x 11'4" |
| 5pc Ensuite bath | Second level | 22'10" x 6'0" |
| Other | Second level | Measurements not available |
| Bedroom | Second level | 10'4" x 13'8" |
| Bedroom | Second level | 10'4" x 13'8" |
| 4pc Ensuite bath | Second level | Measurements not available |
| Bedroom | Second level | 11'4" x 11'0" |
| Full bathroom | Second level | Measurements not available |
| Laundry room | Second level | Measurements not available |
| Family room | Basement | 12'6" x 34'2" |
| Bedroom | Basement | 13'11" x 11'9" |
| Full bathroom | Basement | 9'7" x 5'0" |
| Utility room | Basement | Measurements not available |
| Eating area | Main level | 14'8" x 8'6" |
| Dining room | Main level | 10'8" x 12'0" |
| Kitchen | Main level | 14'8" x 8'6" |
| Living room | Main level | 13'6" x 13'6" |
| Foyer | Main level | 7'10" x 7'11" |
| Office | Main level | 10'2" x 9'8" |
| Pantry | Main level | 9'0" x 3'8" |
| 2pc Bathroom | Main level | Measurements not available |
YOU MAY ALSO BE INTERESTED IN…
Previous
Next


