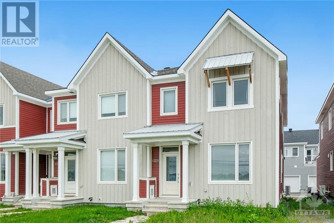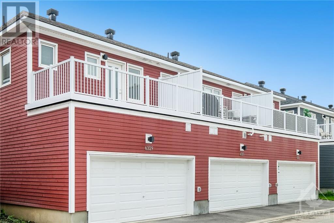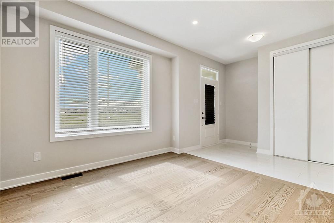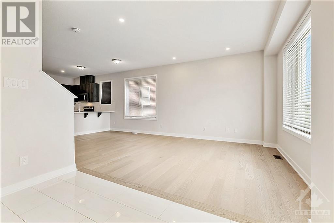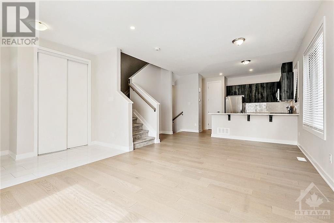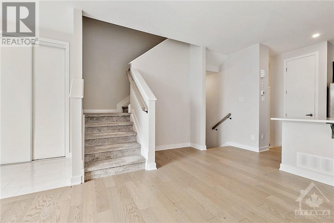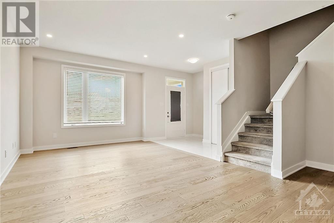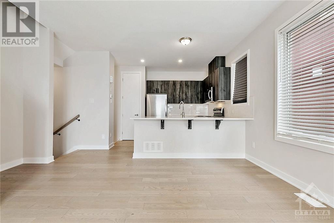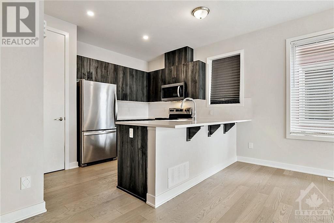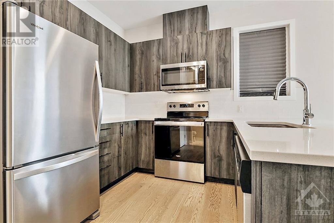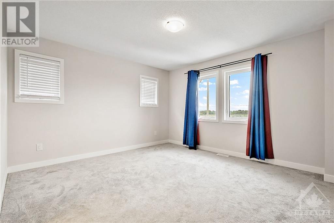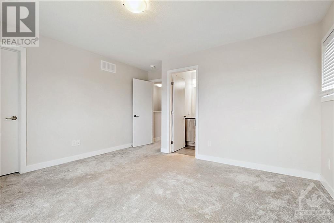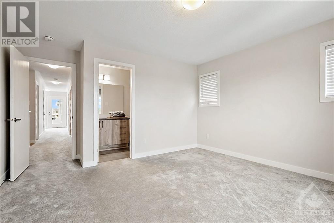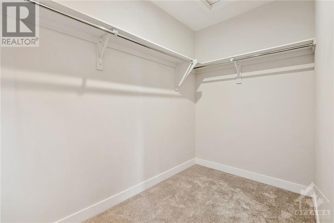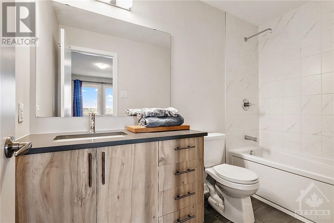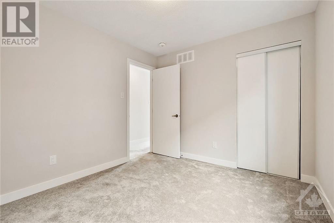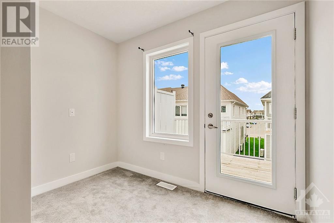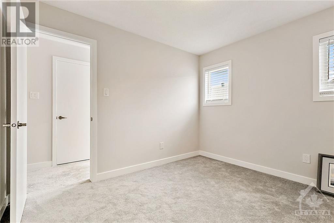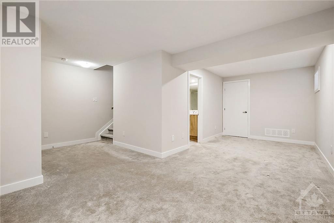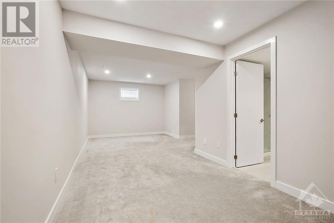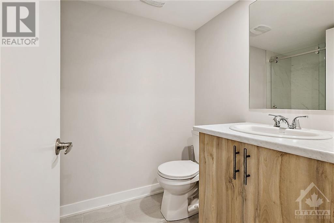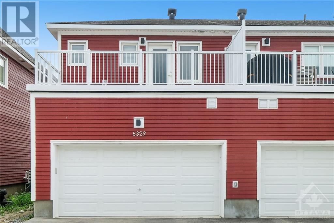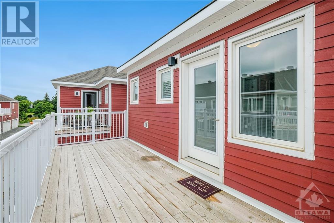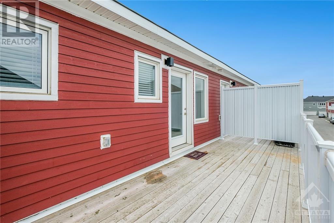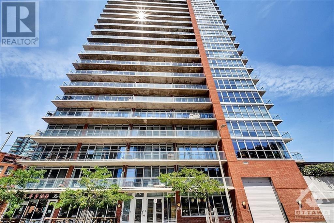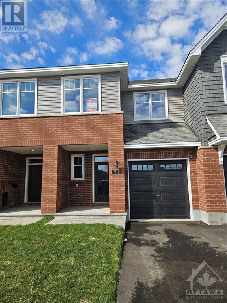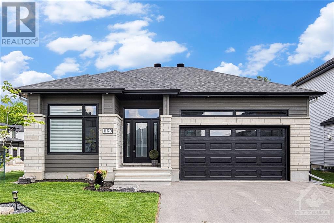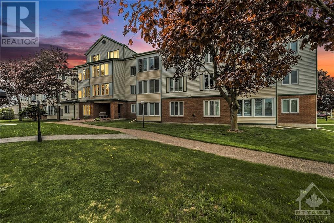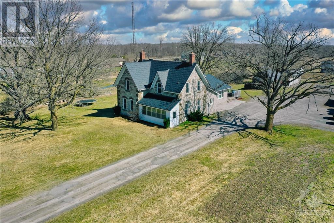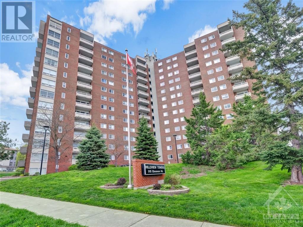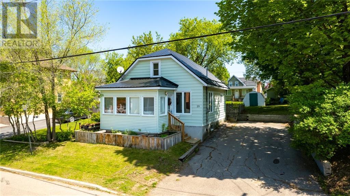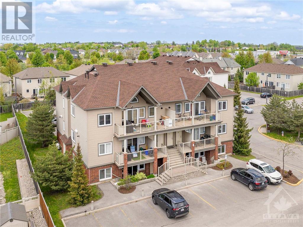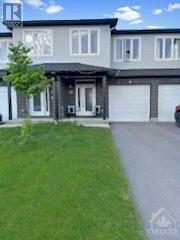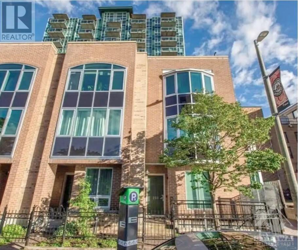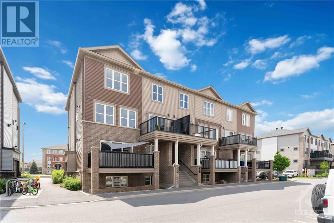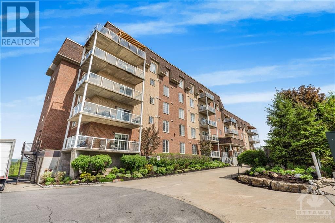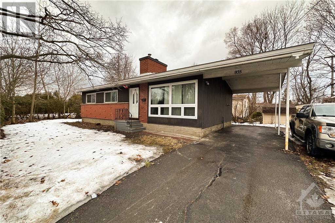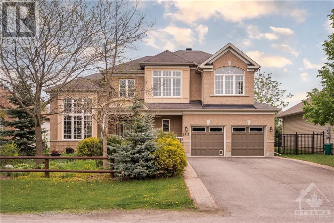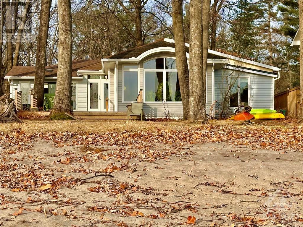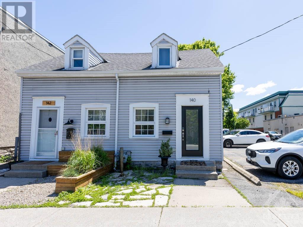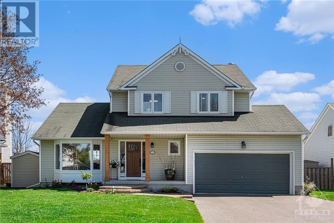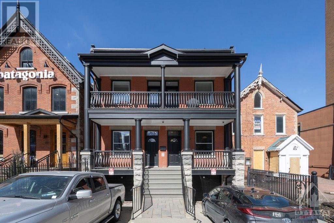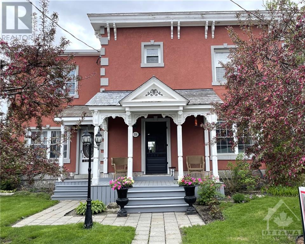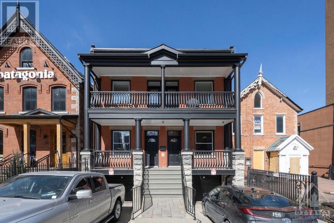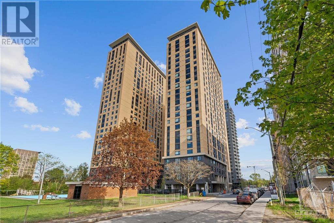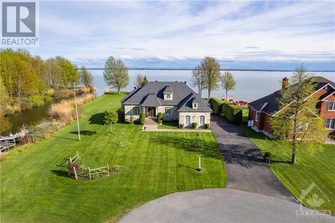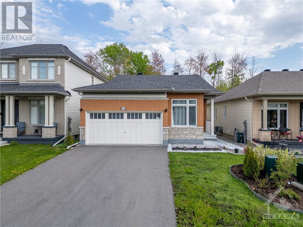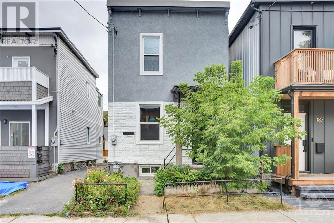6329 PERTH STREET
Ottawa, Ontario K0A2Z0
$588,000
| Bathroom Total | 4 |
| Bedrooms Total | 3 |
| Half Bathrooms Total | 1 |
| Year Built | 2022 |
| Cooling Type | Central air conditioning |
| Flooring Type | Mixed Flooring |
| Heating Type | Forced air |
| Heating Fuel | Natural gas |
| Stories Total | 2 |
| Primary Bedroom | Second level | 13'5" x 12'6" |
| Other | Second level | 9'10" x 5'2" |
| 3pc Ensuite bath | Second level | 9'6" x 4'10" |
| Bedroom | Second level | 11'1" x 9'6" |
| Bedroom | Second level | 11'0" x 9'6" |
| Full bathroom | Second level | 8'10" x 5'1" |
| Den | Second level | 9'0" x 5'10" |
| Other | Second level | 20'6" x 8'4" |
| Laundry room | Second level | Measurements not available |
| Recreation room | Lower level | 23'0" x 10'2" |
| Full bathroom | Lower level | 7'11" x 5'3" |
| Storage | Lower level | 13'0" x 10'6" |
| Living room/Dining room | Main level | 20'6" x 11'9" |
| Kitchen | Main level | 11'0" x 10'3" |
| Foyer | Main level | 9'9" x 7'1" |
| Partial bathroom | Main level | Measurements not available |
YOU MAY ALSO BE INTERESTED IN…
Previous
Next


