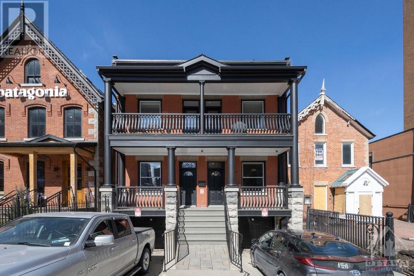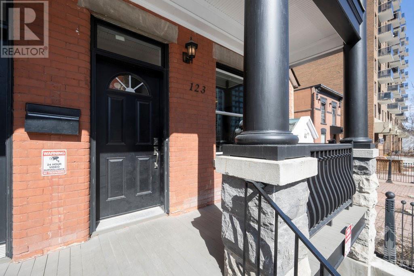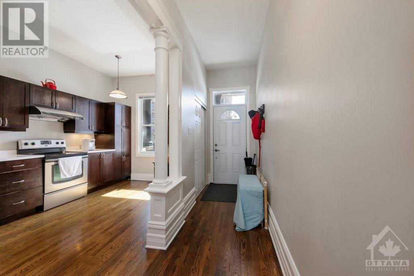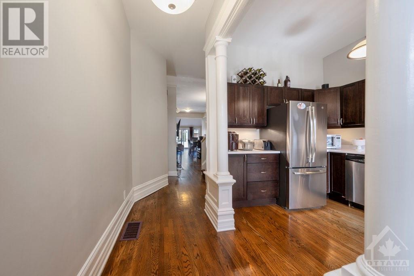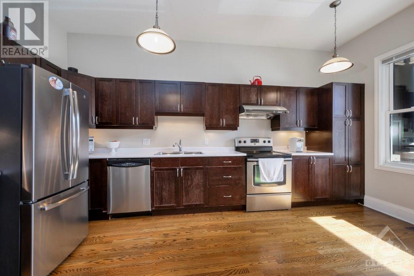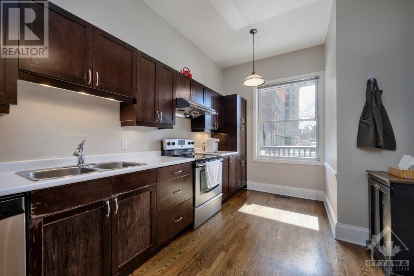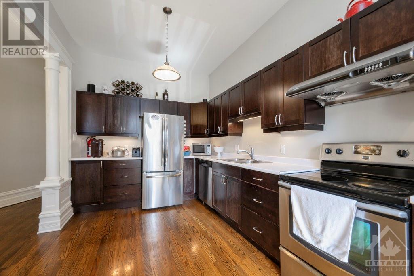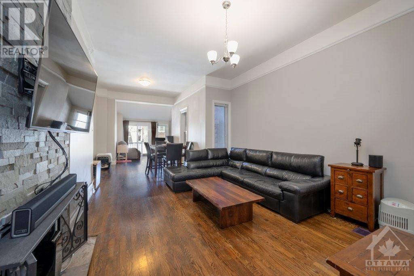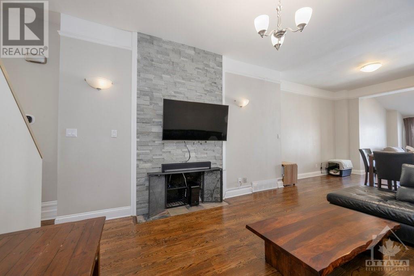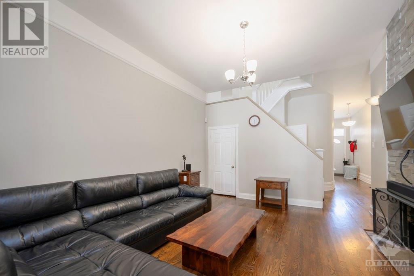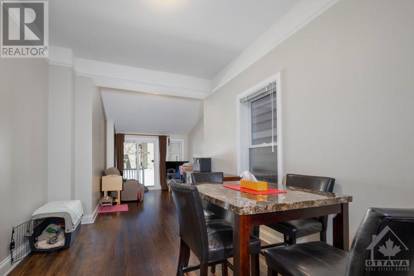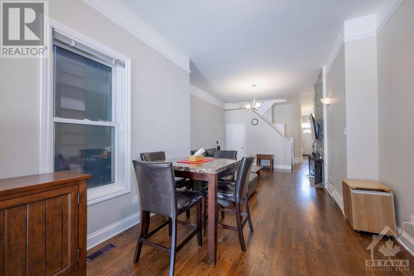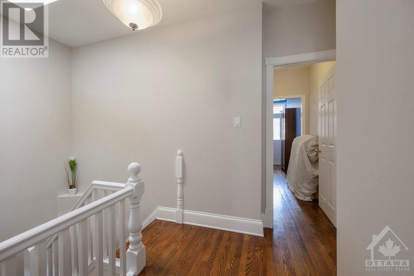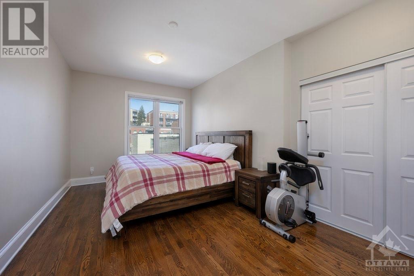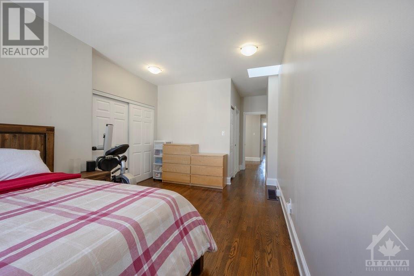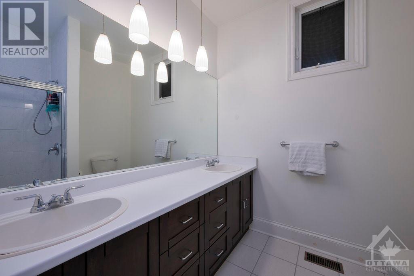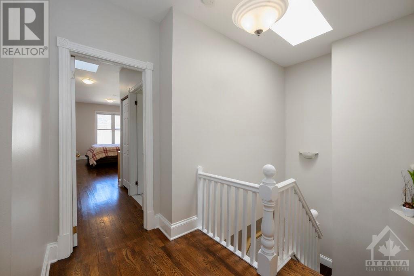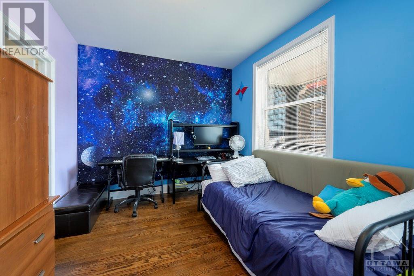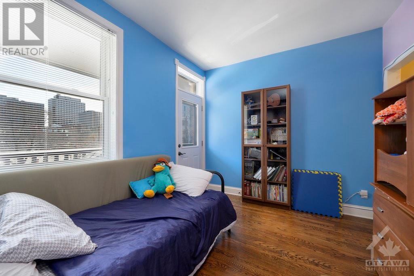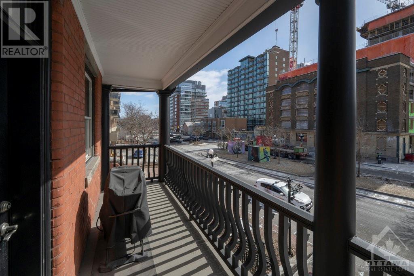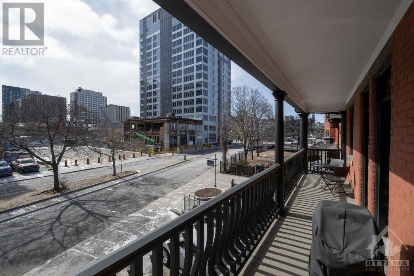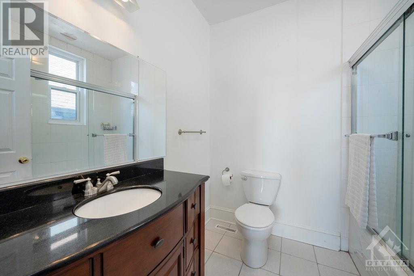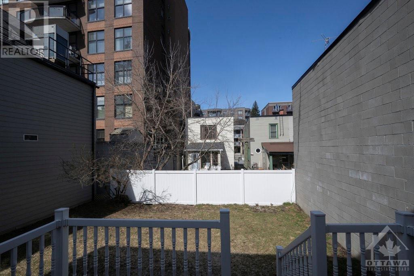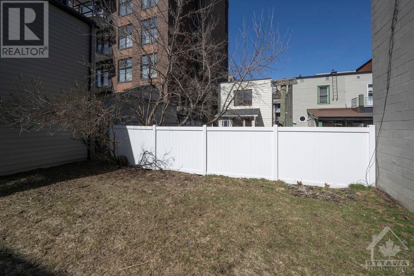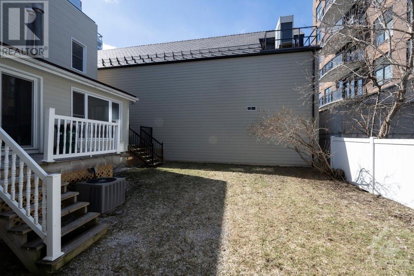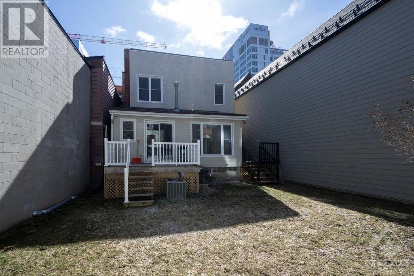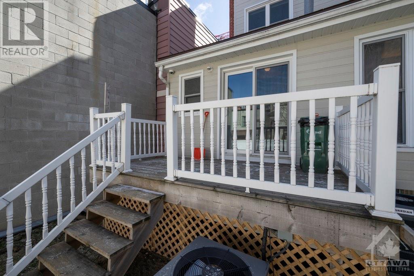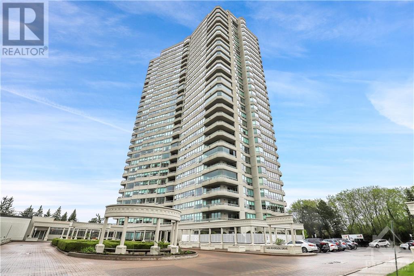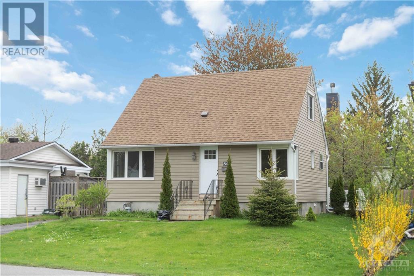123 YORK STREET
Ottawa, Ontario K1N5T4
$1,249,900
| Bathroom Total | 3 |
| Bedrooms Total | 2 |
| Half Bathrooms Total | 1 |
| Year Built | 1890 |
| Cooling Type | Central air conditioning |
| Flooring Type | Hardwood, Linoleum, Ceramic |
| Heating Type | Forced air |
| Heating Fuel | Natural gas |
| Stories Total | 2 |
| Primary Bedroom | Second level | 17'10" x 10'2" |
| 4pc Ensuite bath | Second level | 9'1" x 7'4" |
| Bedroom | Second level | 9'6" x 13'8" |
| 3pc Ensuite bath | Second level | 7'0" x 7'6" |
| Workshop | Basement | 24'1" x 9'11" |
| Utility room | Basement | 9'11" x 10'5" |
| Foyer | Main level | 10'7" x 4'0" |
| Living room/Fireplace | Main level | 9'11" x 14'8" |
| Dining room | Main level | 10'1" x 12'0" |
| Kitchen | Main level | 16'10" x 9'2" |
| Family room | Main level | 9'7" x 10'3" |
| Partial bathroom | Main level | 4'11" x 3'2" |
YOU MAY ALSO BE INTERESTED IN…
Previous
Next


