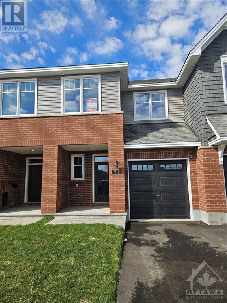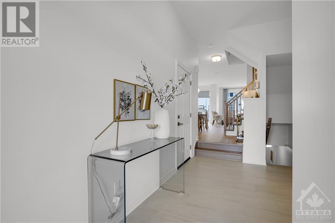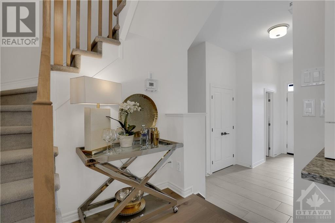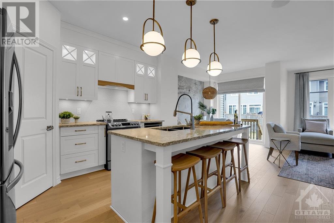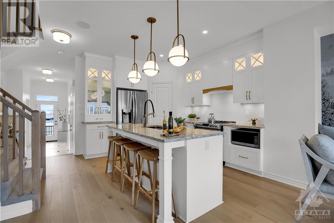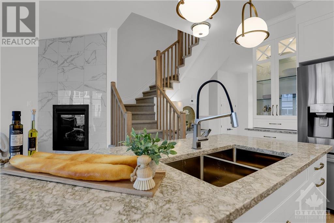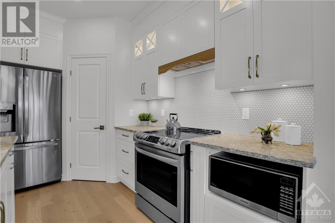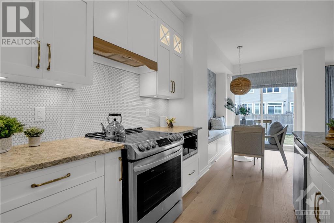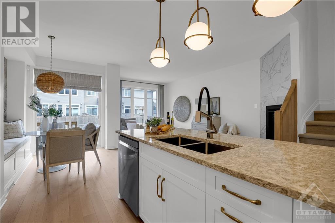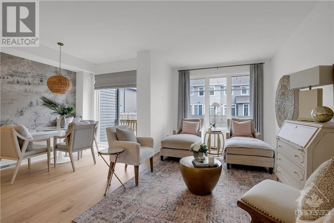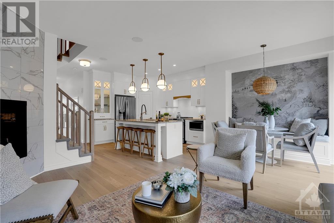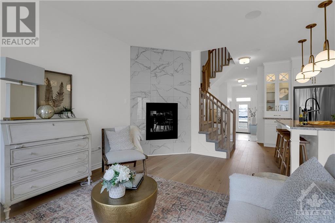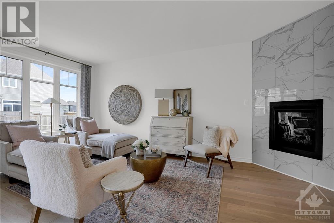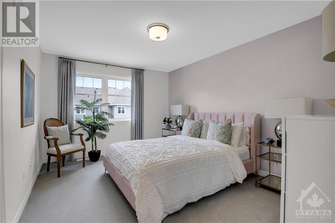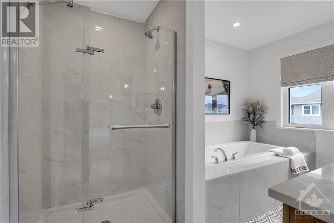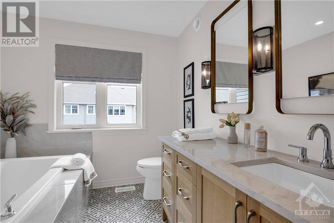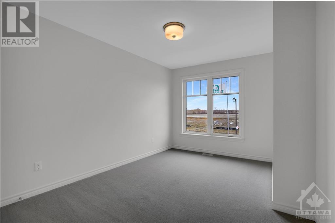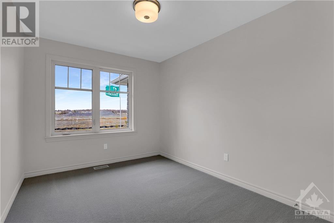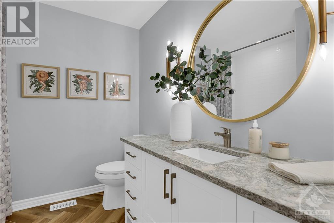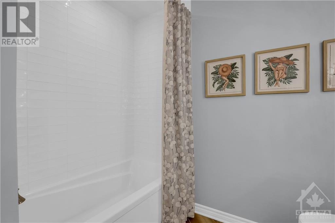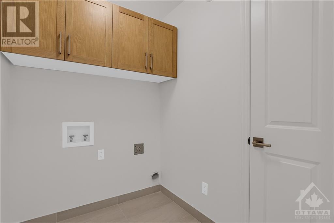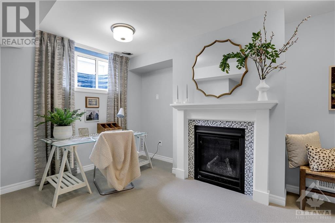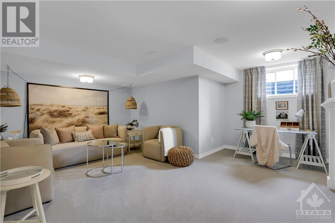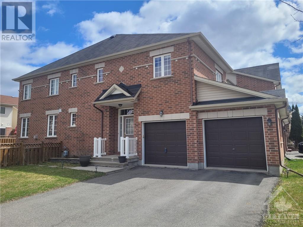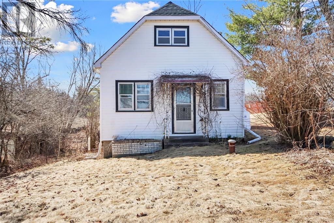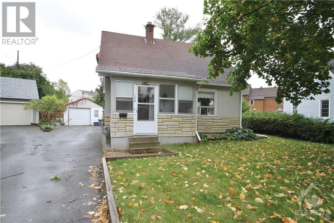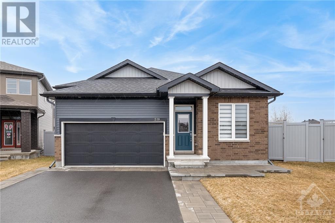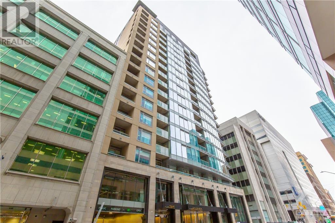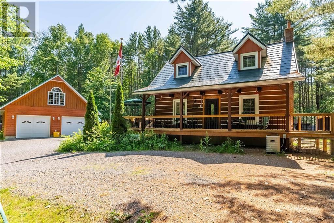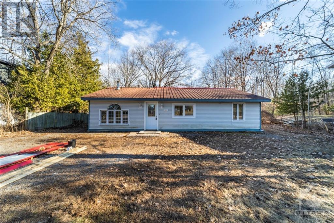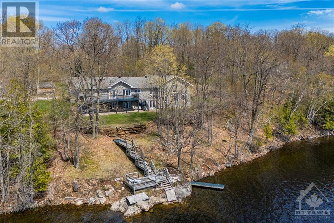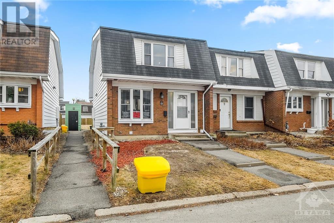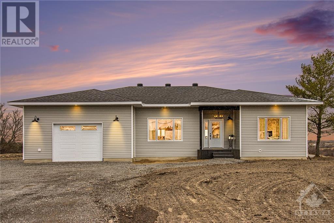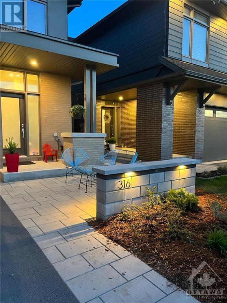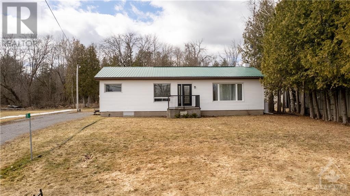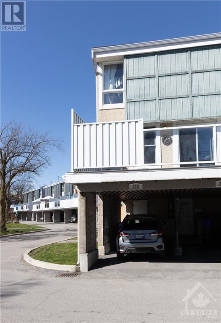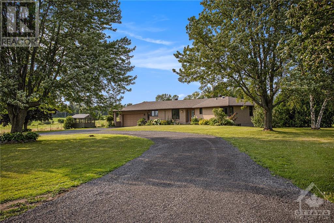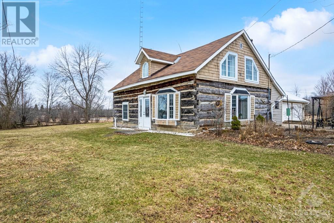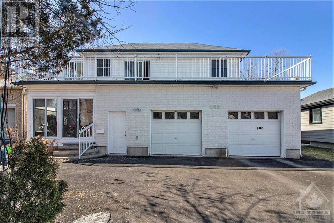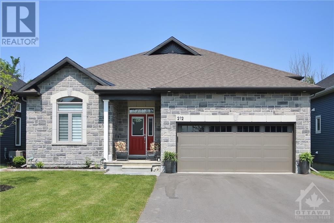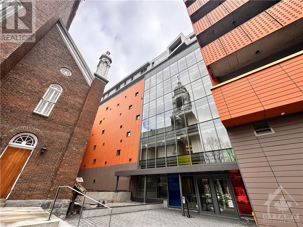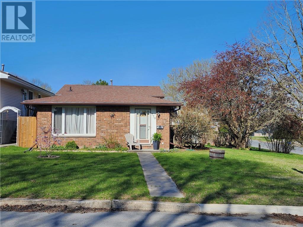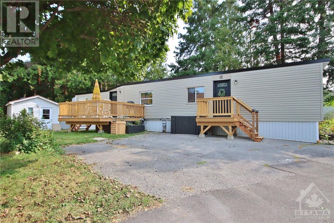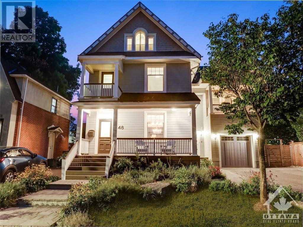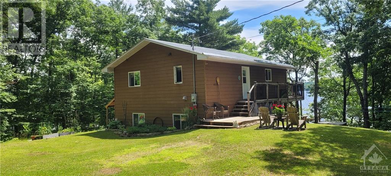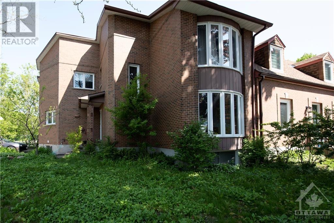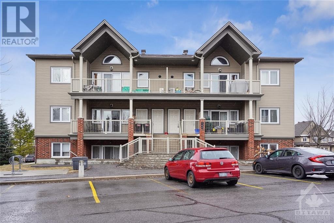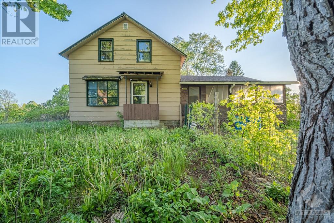91 MANDEVILLA CRESCENT
Ottawa, Ontario K1T0Y1
$644,106
| Bathroom Total | 3 |
| Bedrooms Total | 3 |
| Half Bathrooms Total | 1 |
| Year Built | 2023 |
| Cooling Type | Central air conditioning, Air exchanger |
| Flooring Type | Wall-to-wall carpet, Hardwood, Tile |
| Heating Type | Forced air |
| Heating Fuel | Natural gas |
| Stories Total | 2 |
| Primary Bedroom | Second level | 11'0" x 14'6" |
| 4pc Ensuite bath | Second level | Measurements not available |
| Other | Second level | Measurements not available |
| 4pc Bathroom | Second level | Measurements not available |
| Laundry room | Second level | Measurements not available |
| Bedroom | Second level | 8'8" x 13'3" |
| Bedroom | Second level | 9'0" x 11'4" |
| Family room | Basement | 12'0" x 18'8" |
| Storage | Basement | Measurements not available |
| Utility room | Basement | Measurements not available |
| Other | Basement | 5'0" x 9'4" |
| Kitchen | Main level | 8'0" x 12'0" |
| Living room | Main level | 10'4" x 19'6" |
| Dining room | Main level | 9'0" x 11'0" |
| 2pc Bathroom | Main level | Measurements not available |
| Pantry | Main level | Measurements not available |
YOU MAY ALSO BE INTERESTED IN…
Previous
Next


