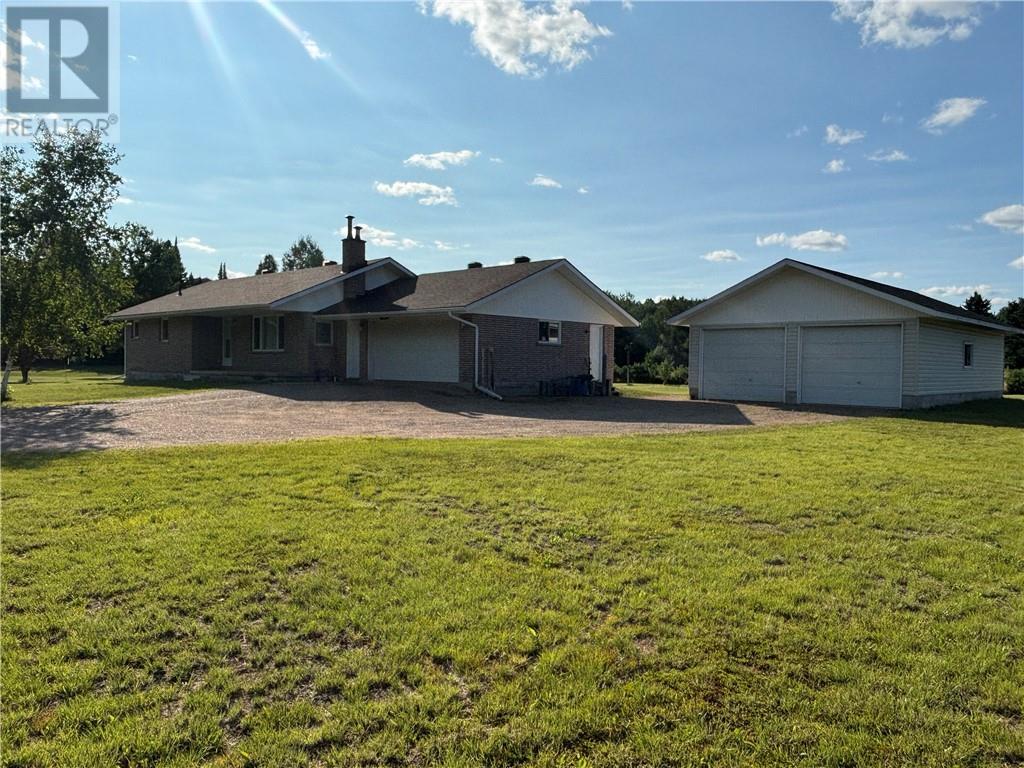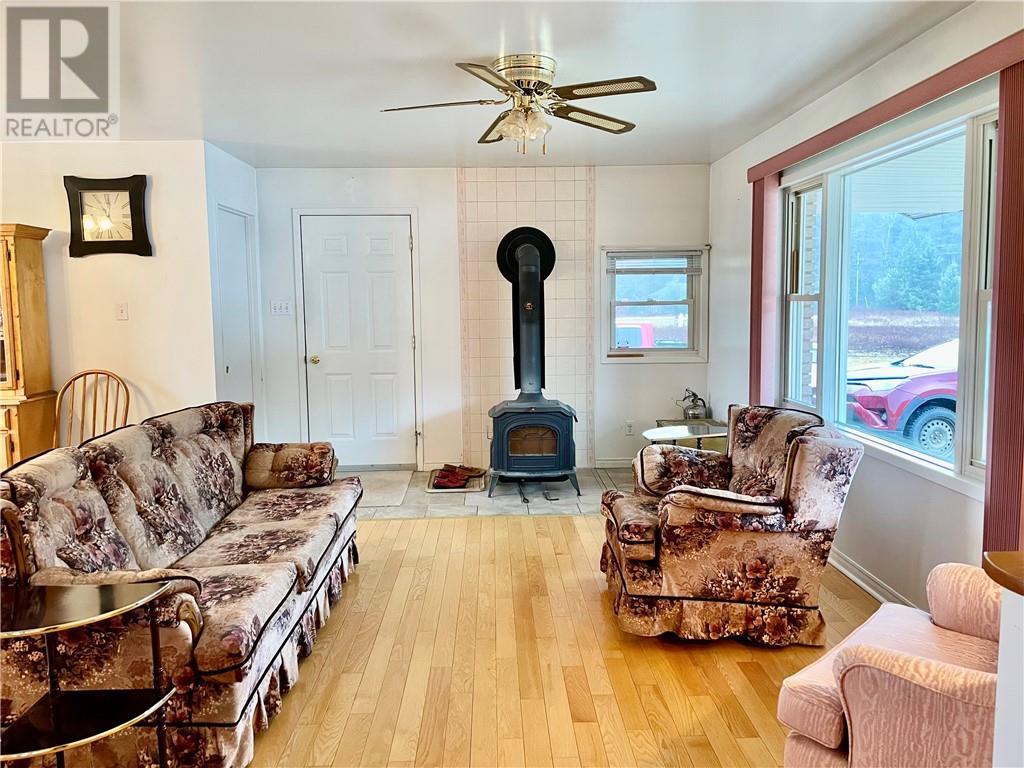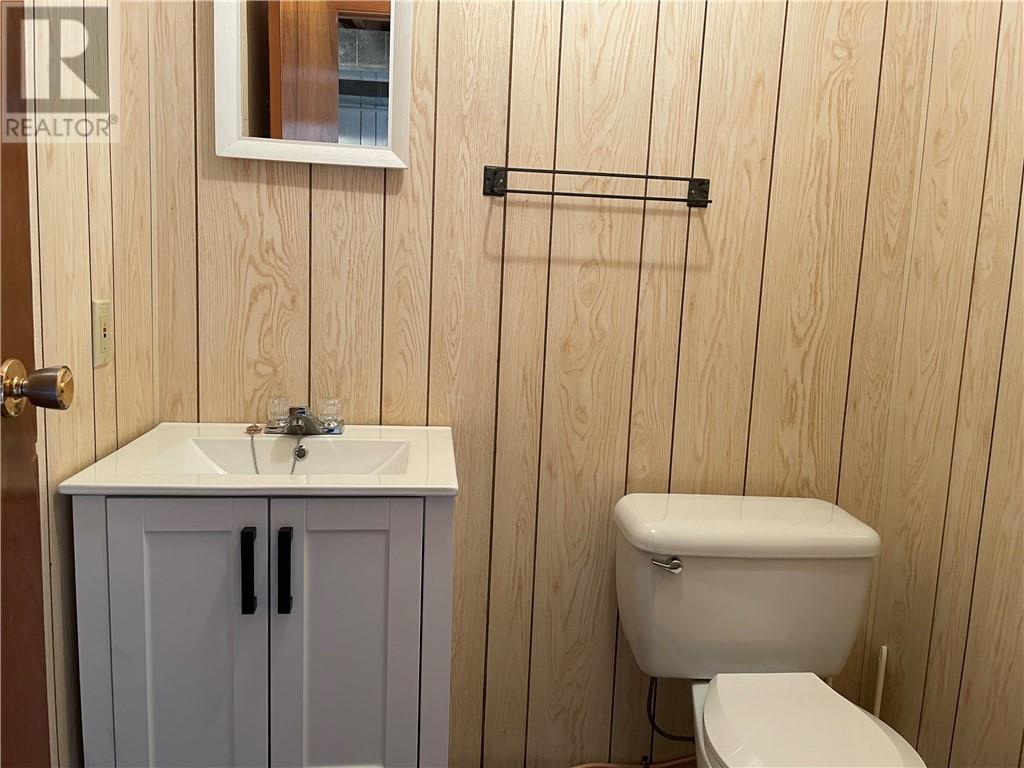48 PIONEER ROAD
Barry's Bay, Ontario K0J1B0
$540,000
| Bathroom Total | 2 |
| Bedrooms Total | 3 |
| Half Bathrooms Total | 1 |
| Year Built | 1991 |
| Cooling Type | Central air conditioning |
| Flooring Type | Hardwood, Laminate, Ceramic |
| Heating Type | Forced air, Other |
| Heating Fuel | Oil |
| Stories Total | 1 |
| Recreation room | Basement | 17'5" x 13'0” |
| Bedroom | Basement | 13'0" x 9'0” |
| 2pc Bathroom | Basement | 4'8" x 5'5" |
| Storage | Basement | 5'1" x 3'8" |
| Kitchen | Main level | 11'4" x 10'6" |
| Living room | Main level | 11'8" x 22'0" |
| Dining room | Main level | 10'6" x 11'4" |
| 4pc Bathroom | Main level | 11'2" x 7'2" |
| Bedroom | Main level | 11'5" x 11'0" |
| Bedroom | Main level | 11'3" x 11'0" |
| Laundry room | Main level | 6'6" x 7'0” |
| Foyer | Main level | 8'1" x 7'1" |
YOU MAY ALSO BE INTERESTED IN…
Previous
Next
























































