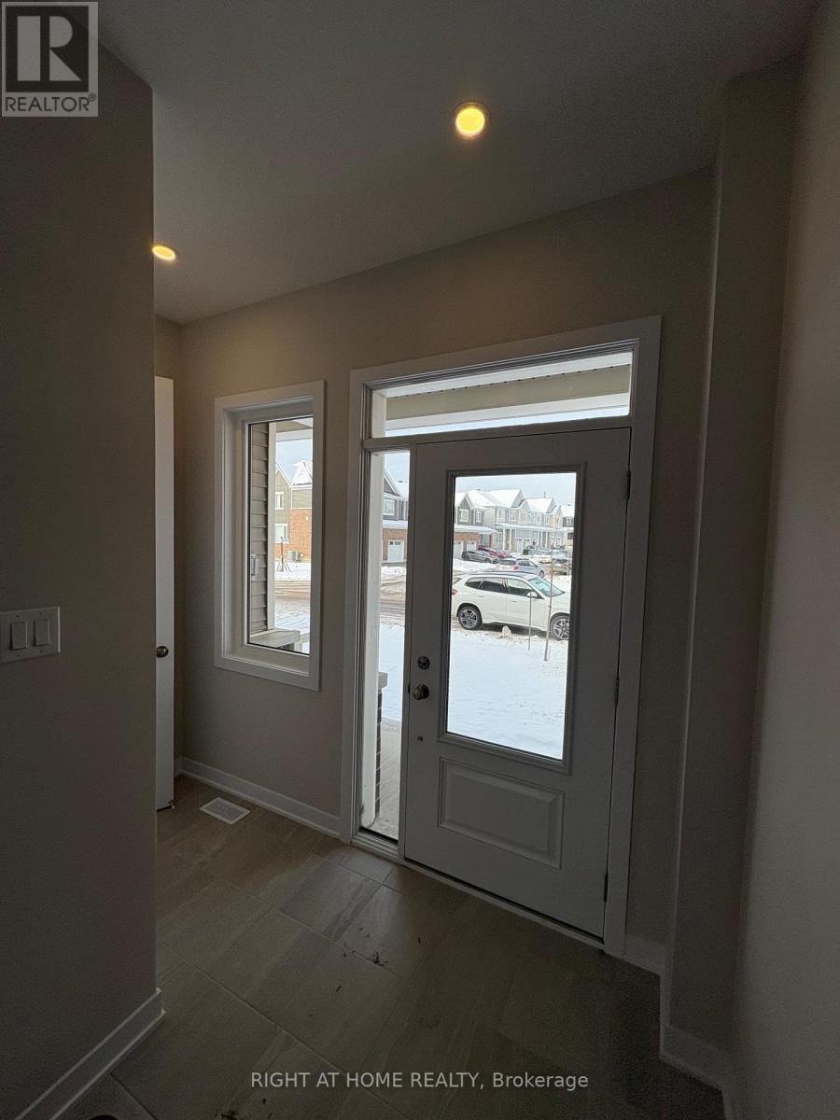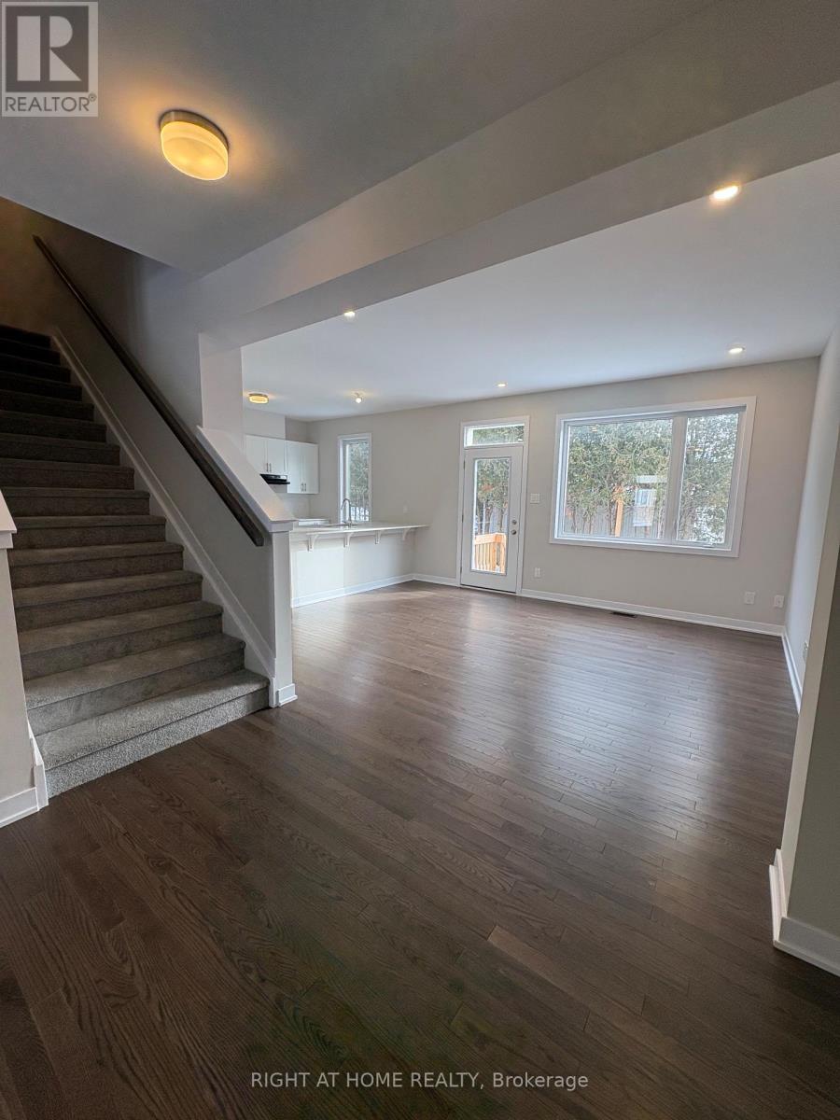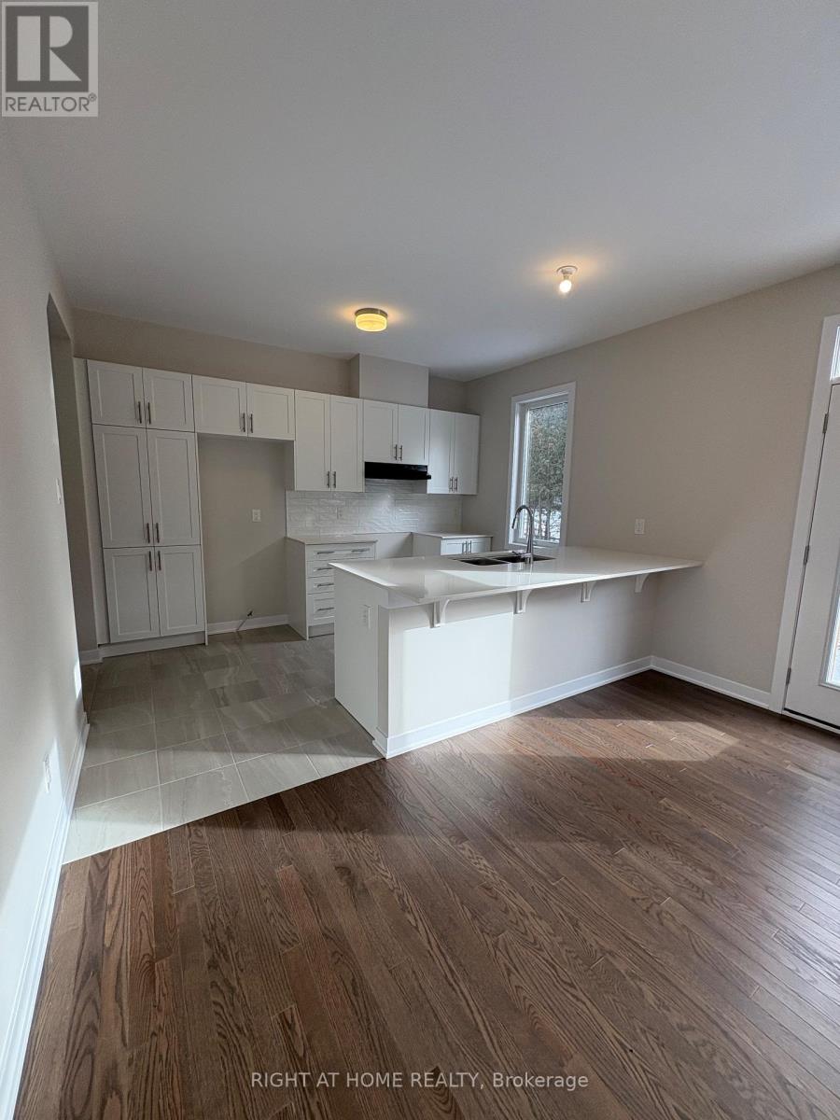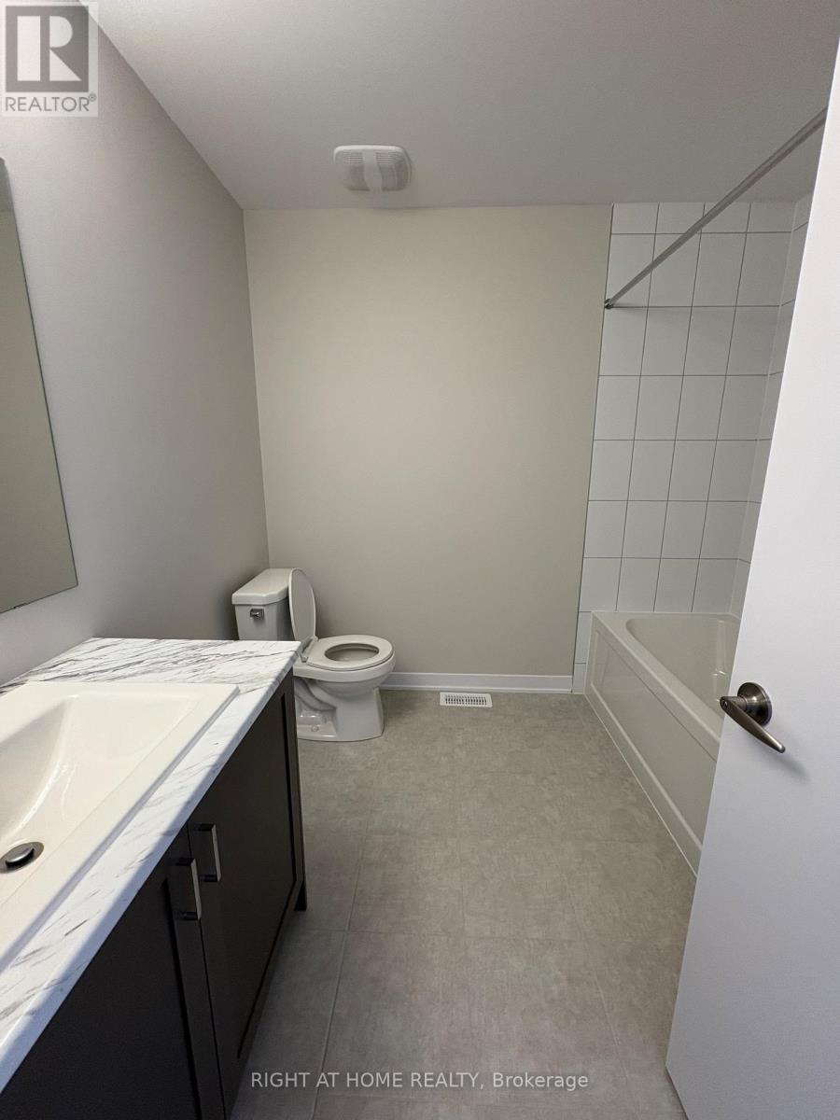283 FALSETTO STREET
Ottawa, Ontario K1W0S4
$2,850
| Bathroom Total | 4 |
| Bedrooms Total | 4 |
| Half Bathrooms Total | 1 |
| Cooling Type | Central air conditioning |
| Heating Type | Forced air |
| Heating Fuel | Natural gas |
| Stories Total | 2 |
| Bathroom | Second level | 2.8 m x 2.37 m |
| Primary Bedroom | Second level | 3.69 m x 4.6 m |
| Bedroom | Second level | 3.5 m x 2.77 m |
| Bedroom | Second level | 3.62 m x 3.5 m |
| Bathroom | Second level | 2.34 m x 2.49 m |
| Bedroom | Basement | 2.77 m x 3.68 m |
| Family room | Basement | 4.6 m x 3.13 m |
| Bathroom | Basement | 1.25 m x 2.52 m |
| Dining room | Main level | 4.02 m x 3.77 m |
| Living room | Main level | 3.84 m x 4.45 m |
| Kitchen | Main level | 3.84 m x 2.92 m |
YOU MAY ALSO BE INTERESTED IN…
Previous
Next














































