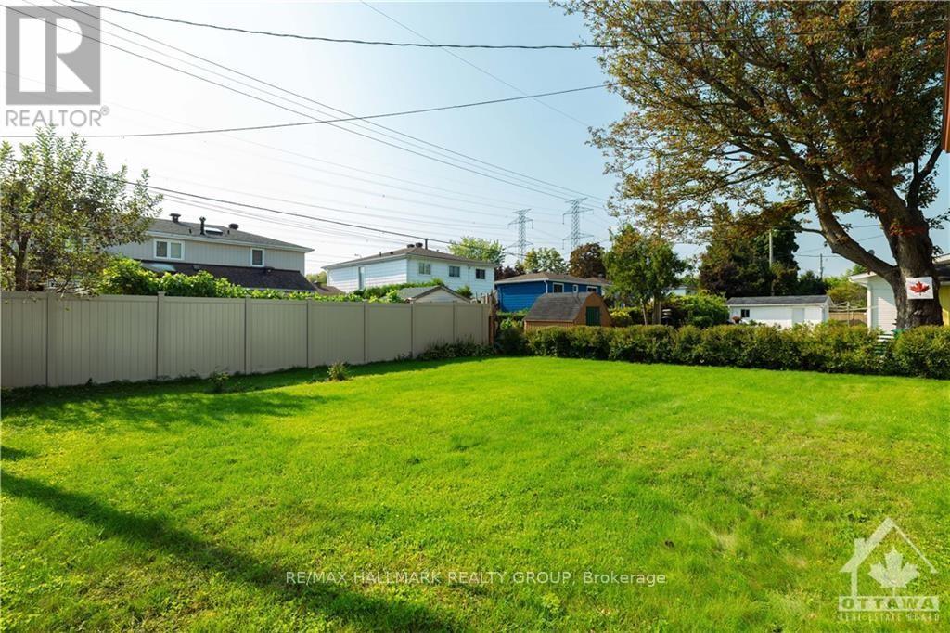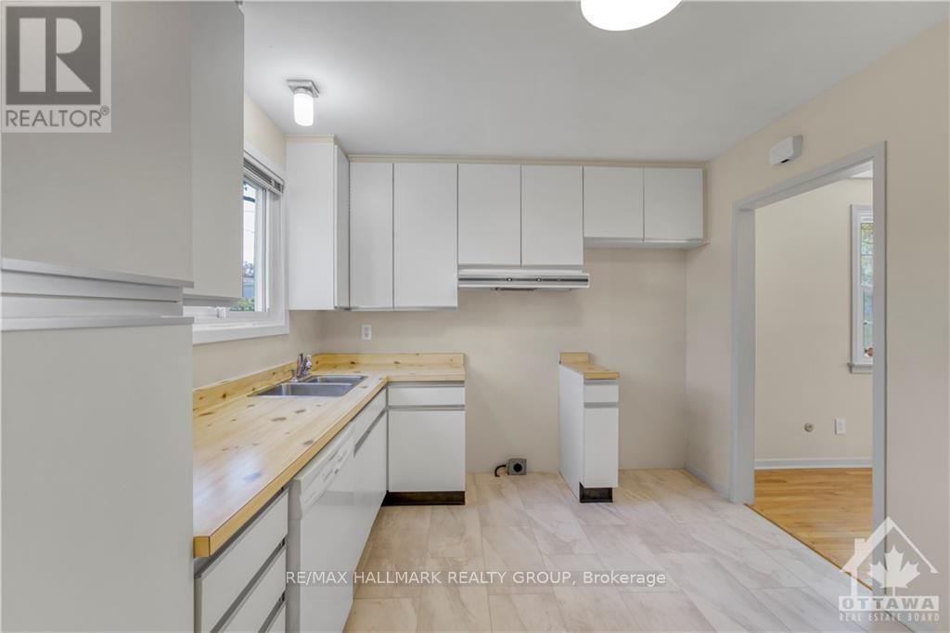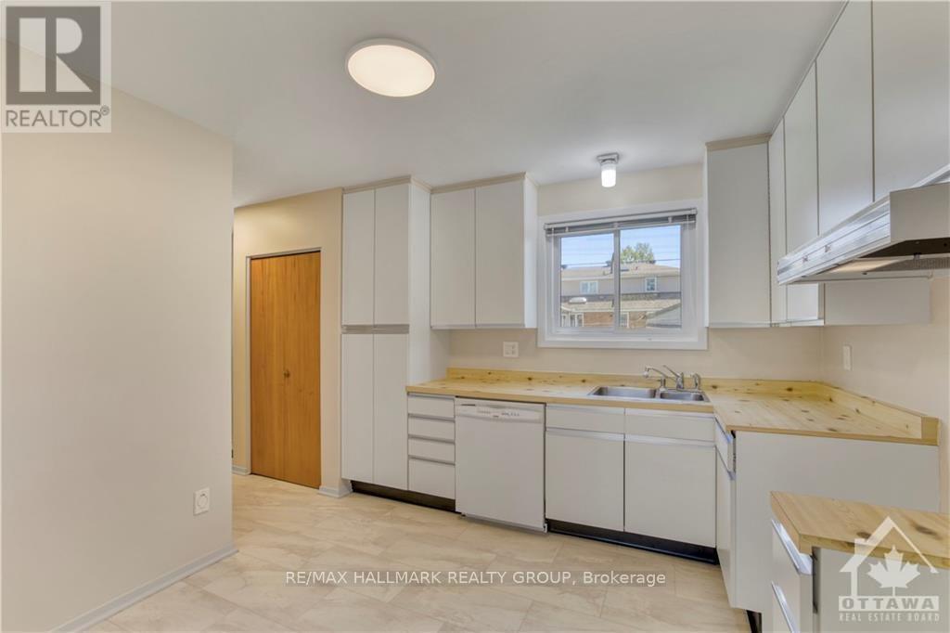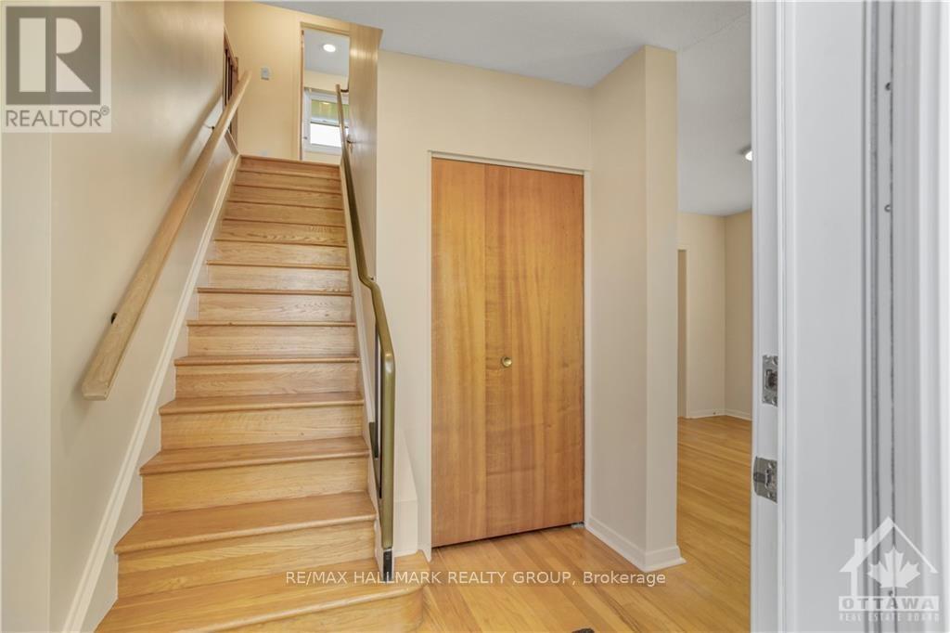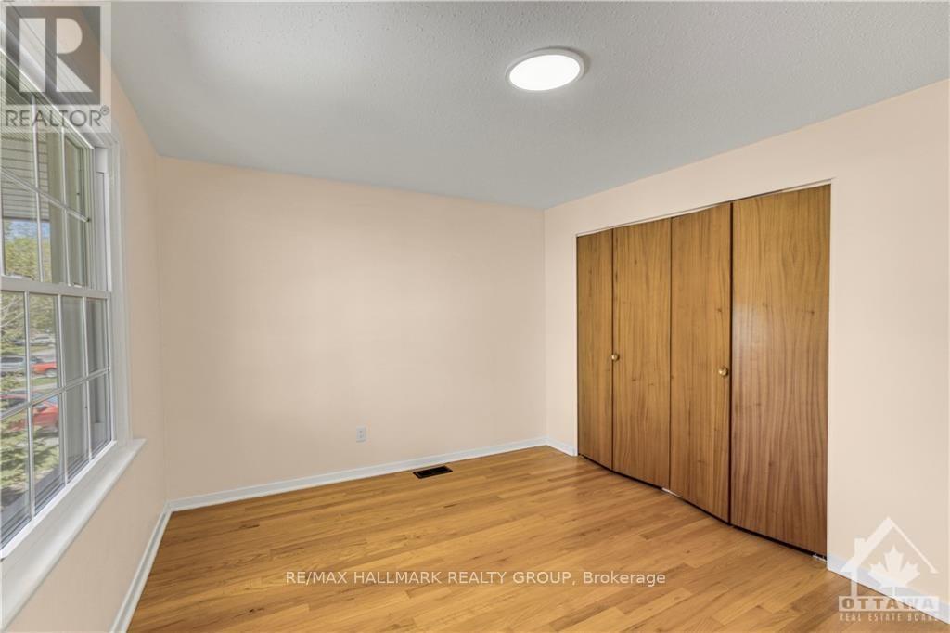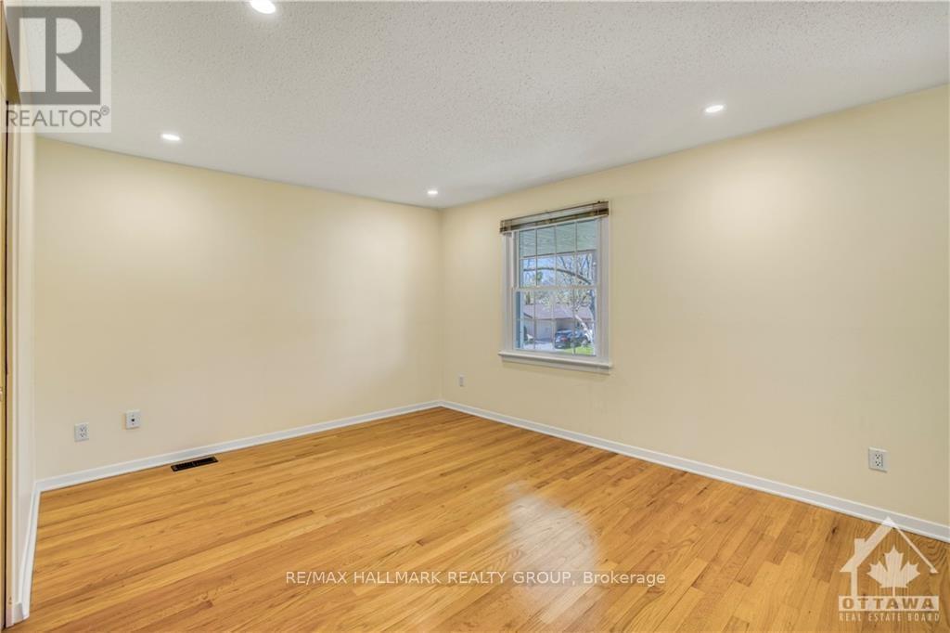A - 714 BUXTON CRESCENT
Ottawa, Ontario K1V7H8
$3,450
| Bathroom Total | 2 |
| Bedrooms Total | 4 |
| Cooling Type | Central air conditioning |
| Heating Type | Forced air |
| Heating Fuel | Natural gas |
| Stories Total | 2 |
| Bedroom | Second level | 3.35 m x 3.04 m |
| Bedroom | Second level | 2.74 m x 3.04 m |
| Primary Bedroom | Second level | 5.33 m x 3.35 m |
| Bathroom | Second level | 2.43 m x 1.82 m |
| Bedroom | Second level | 3.35 m x 3.65 m |
| Foyer | Main level | 2.13 m x 1.82 m |
| Bathroom | Main level | 1.82 m x 1.06 m |
| Kitchen | Main level | 5.48 m x 3.04 m |
| Dining room | Main level | 3.04 m x 3.65 m |
| Living room | Main level | 5.63 m x 3.65 m |
YOU MAY ALSO BE INTERESTED IN…
Previous
Next



