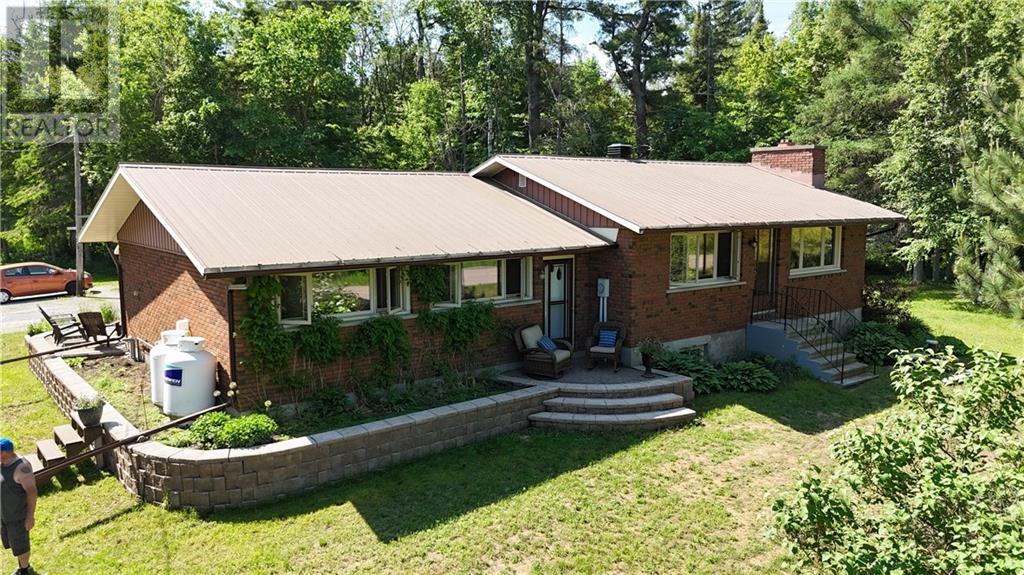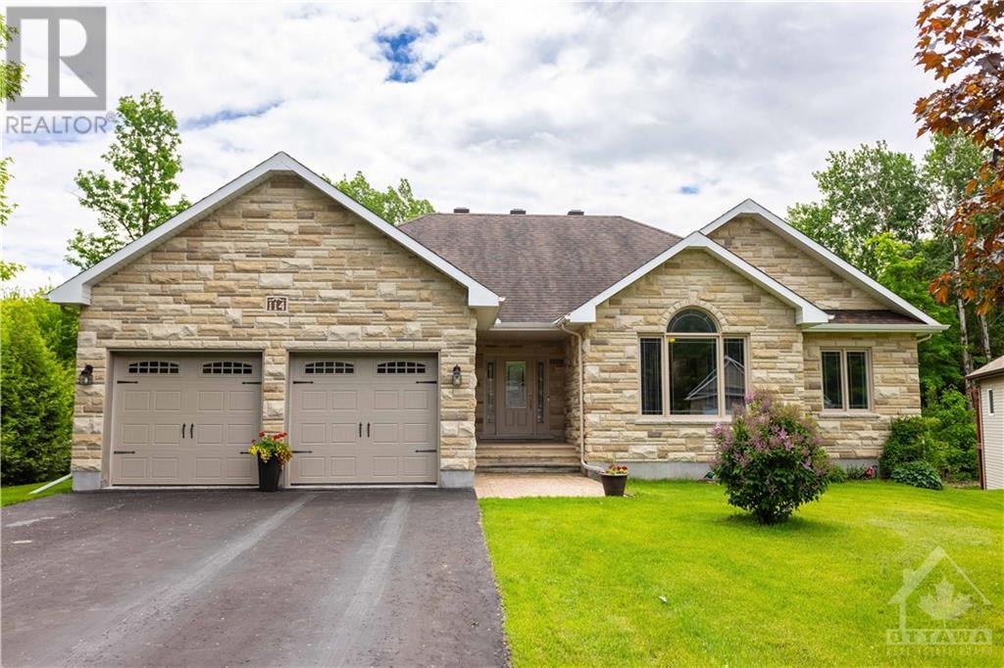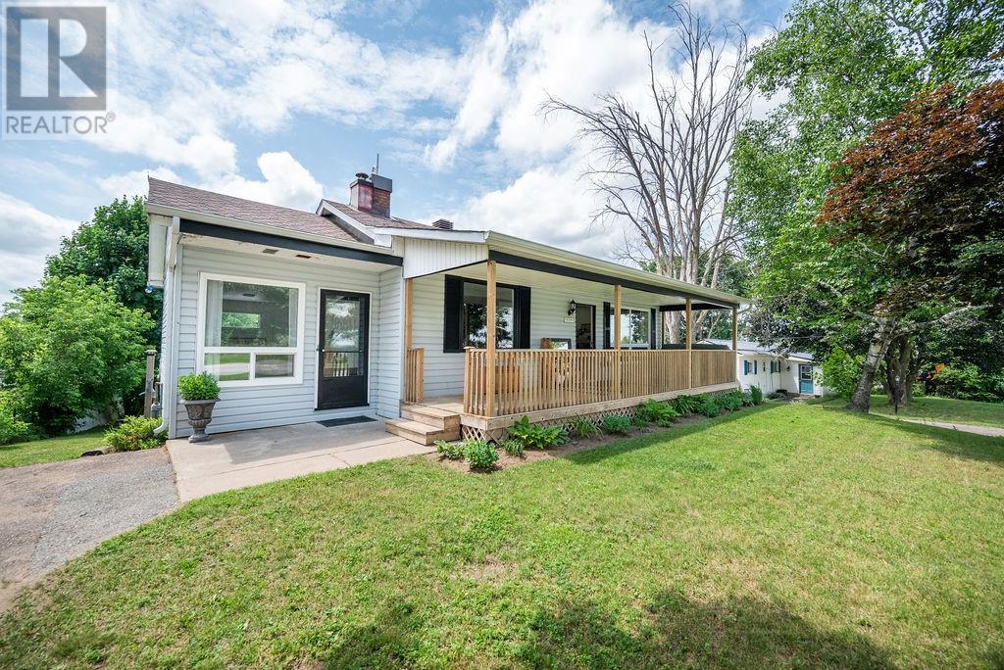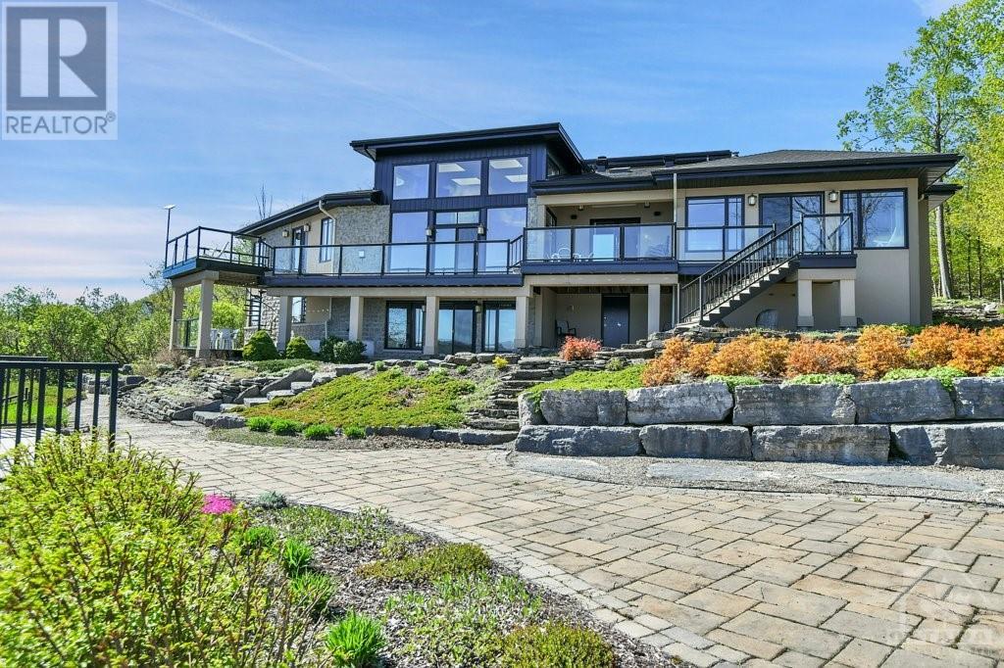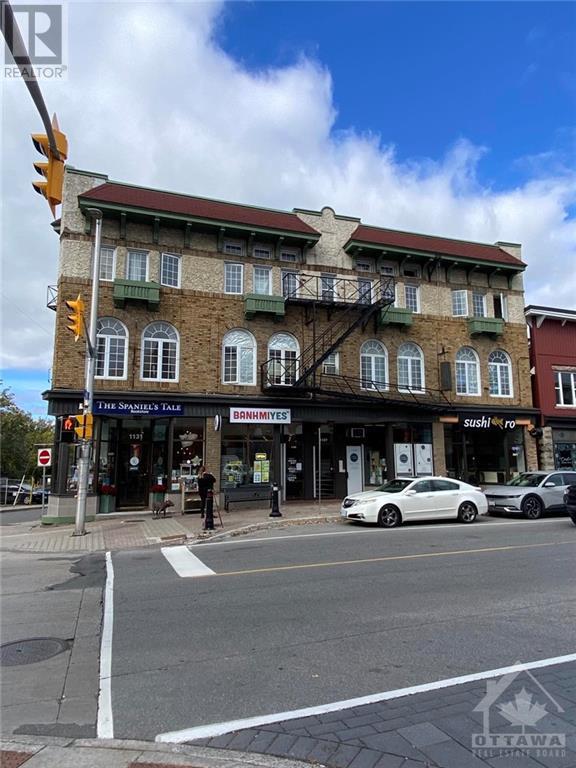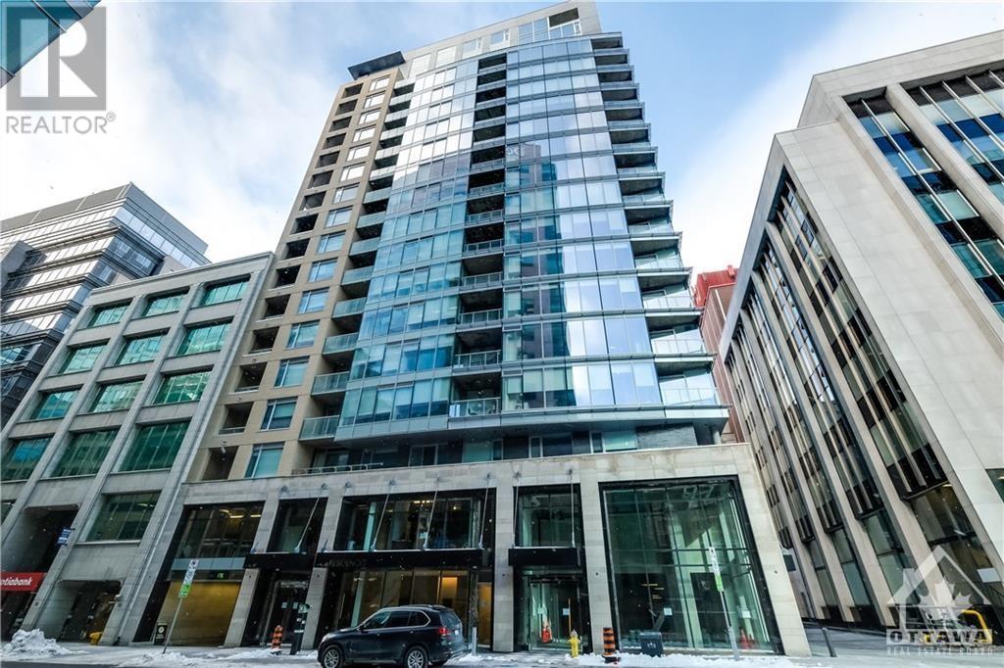814 MOCHI CIRCLE
Ottawa, Ontario K2J6Y9
$699,000
| Bathroom Total | 4 |
| Bedrooms Total | 3 |
| Half Bathrooms Total | 1 |
| Year Built | 2023 |
| Cooling Type | Central air conditioning |
| Flooring Type | Wall-to-wall carpet, Hardwood, Ceramic |
| Heating Type | Forced air |
| Heating Fuel | Natural gas |
| Stories Total | 2 |
| Primary Bedroom | Second level | 13'1" x 13'2" |
| Bedroom | Second level | 9'5" x 10'2" |
| Bedroom | Second level | 9'8" x 12'1" |
| 3pc Ensuite bath | Second level | Measurements not available |
| 3pc Bathroom | Second level | Measurements not available |
| Laundry room | Second level | Measurements not available |
| Recreation room | Basement | 11'3" x 23'1" |
| 3pc Bathroom | Basement | Measurements not available |
| Storage | Basement | Measurements not available |
| Living room | Main level | 10'7" x 14'1" |
| Kitchen | Main level | 8'10" x 11'10" |
| 2pc Bathroom | Main level | Measurements not available |
| Dining room | Main level | 10'7" x 10'3" |
YOU MAY ALSO BE INTERESTED IN…
Previous
Next















