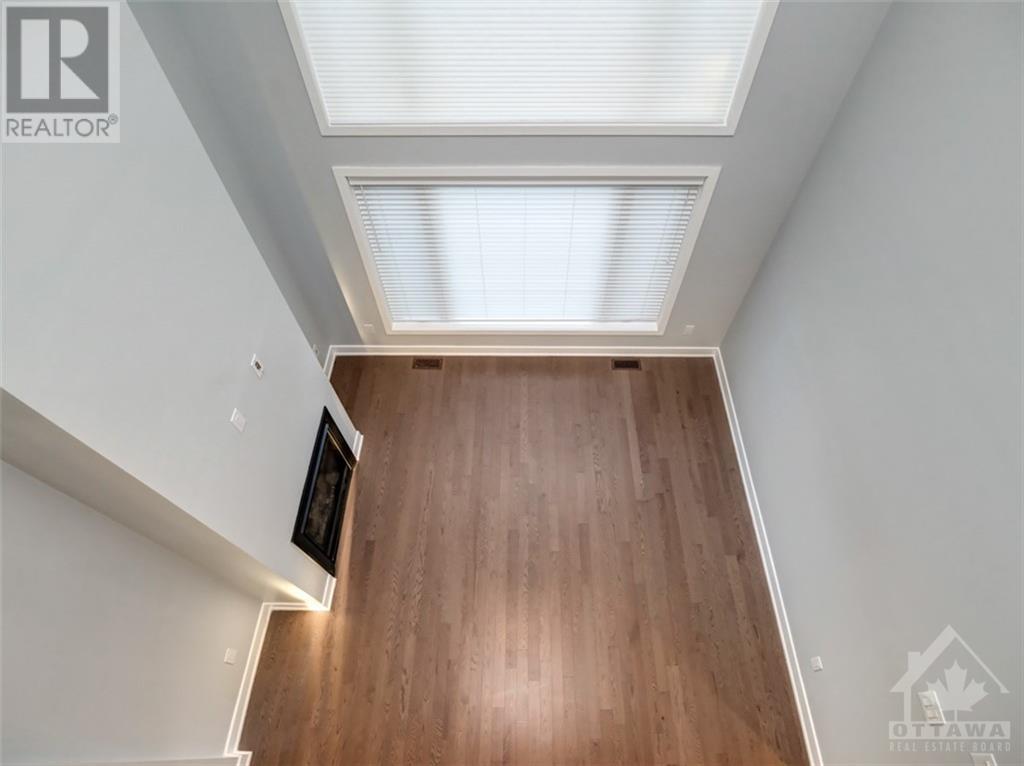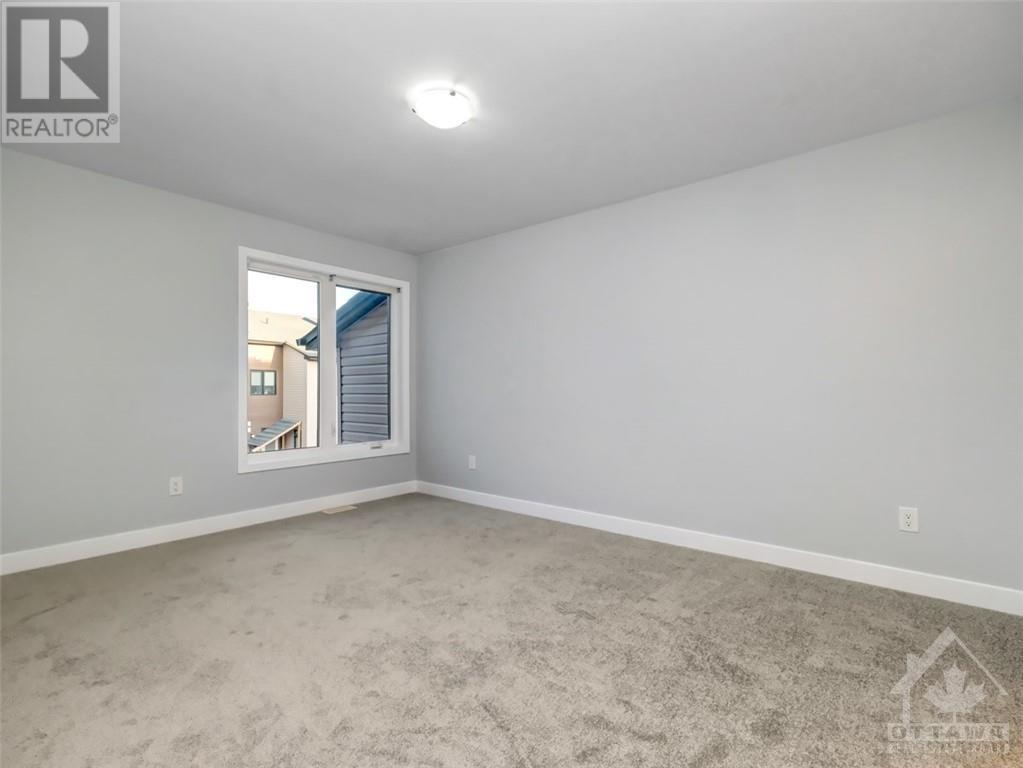470 TRIDENT MEWS
Ottawa, Ontario K1T0T2
$710,000
| Bathroom Total | 3 |
| Bedrooms Total | 3 |
| Half Bathrooms Total | 1 |
| Year Built | 2019 |
| Cooling Type | Central air conditioning |
| Flooring Type | Wall-to-wall carpet, Mixed Flooring, Hardwood, Tile |
| Heating Type | Forced air |
| Heating Fuel | Natural gas |
| Stories Total | 2 |
| 3pc Ensuite bath | Second level | 5'4" x 8'0" |
| 4pc Bathroom | Second level | 5'1" x 9'3" |
| Bedroom | Second level | 9'4" x 10'5" |
| Bedroom | Second level | 9'2" x 11'9" |
| Loft | Second level | 7'8" x 8'3" |
| Other | Second level | 5'3" x 10'8" |
| Family room | Basement | 11'5" x 21'2" |
| Living room | Main level | 12'1" x 11'2" |
| Dining room | Main level | 9'11" x 17'0" |
| Kitchen | Main level | 8'8" x 19'5" |
| Partial bathroom | Main level | 4'5" x 4'11" |
| Foyer | Main level | 3'8" x 17'5" |
YOU MAY ALSO BE INTERESTED IN…
Previous
Next

























































