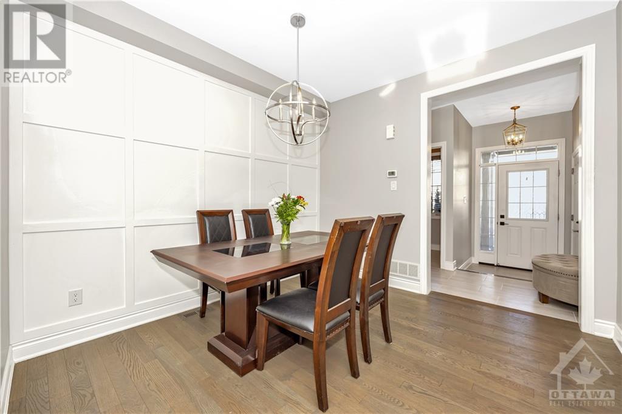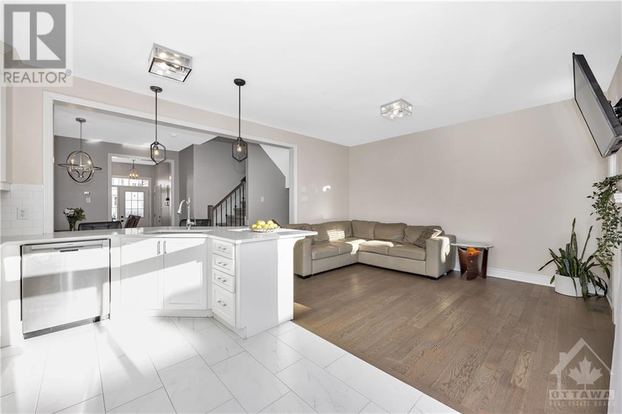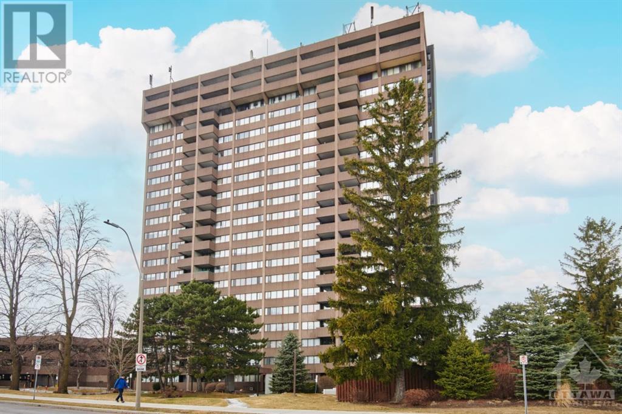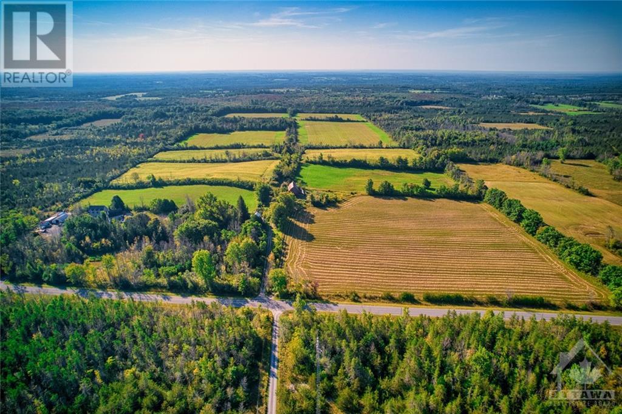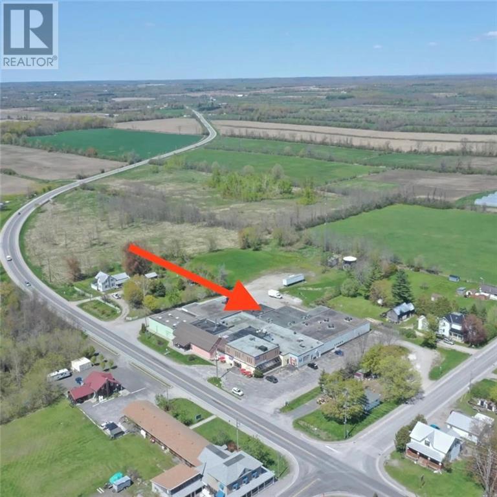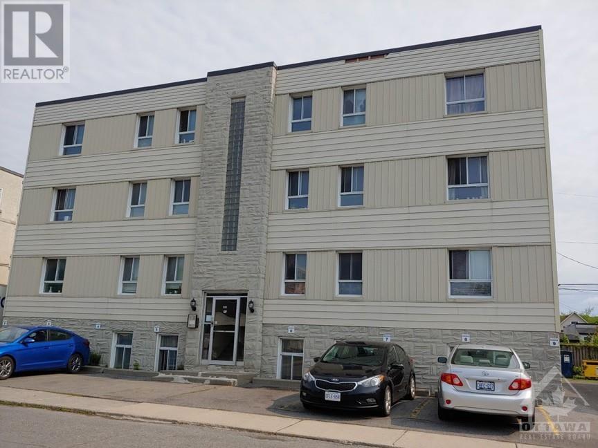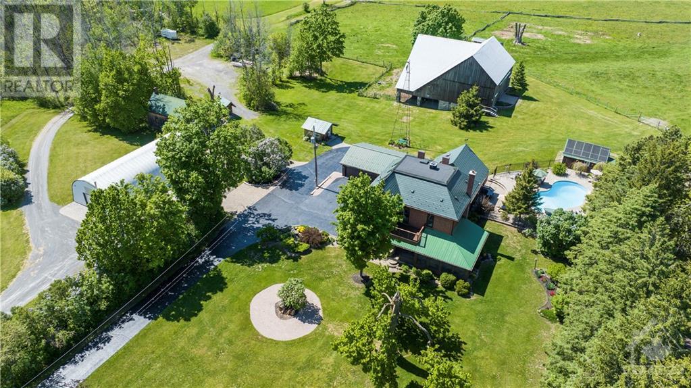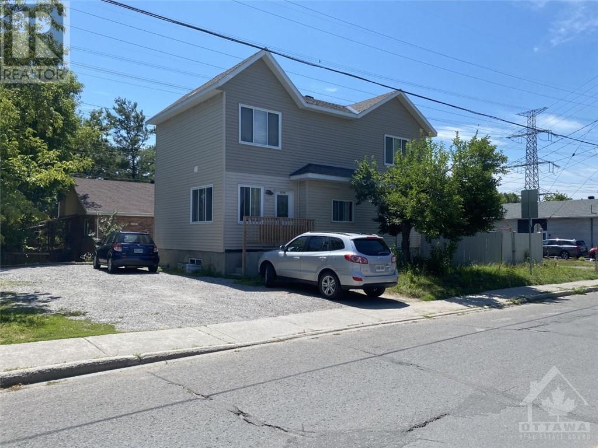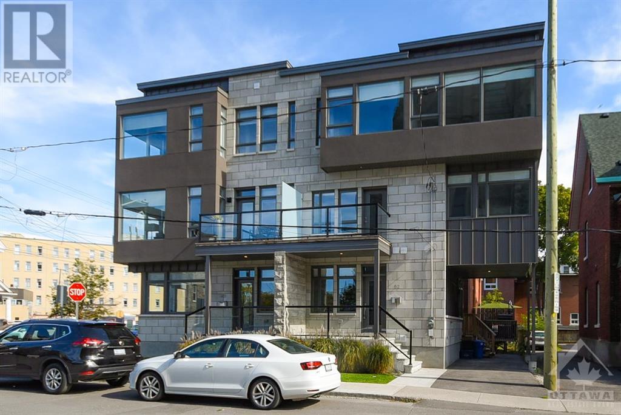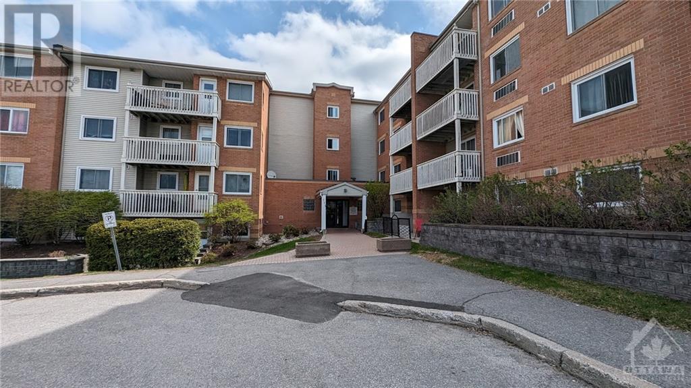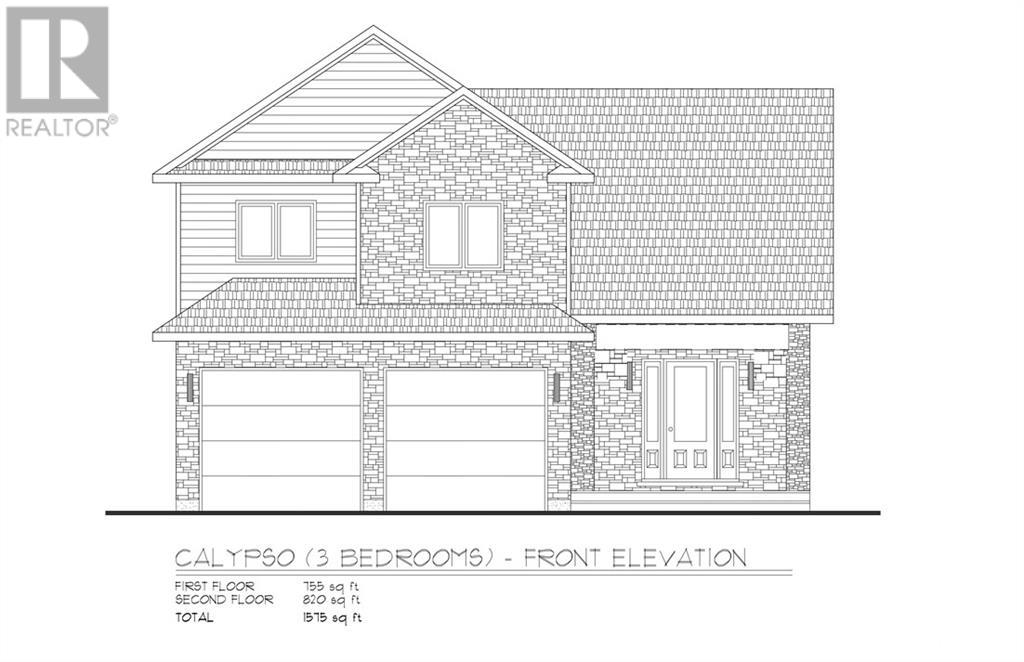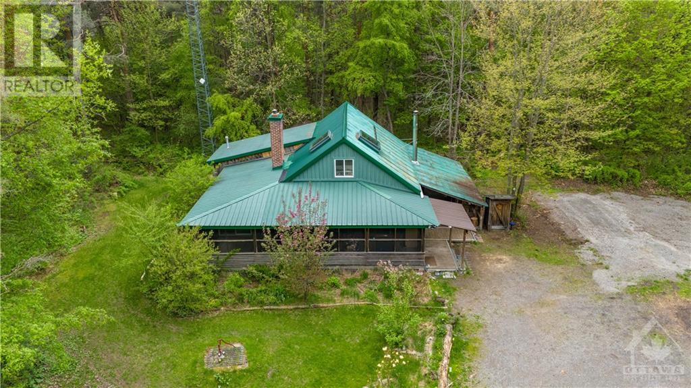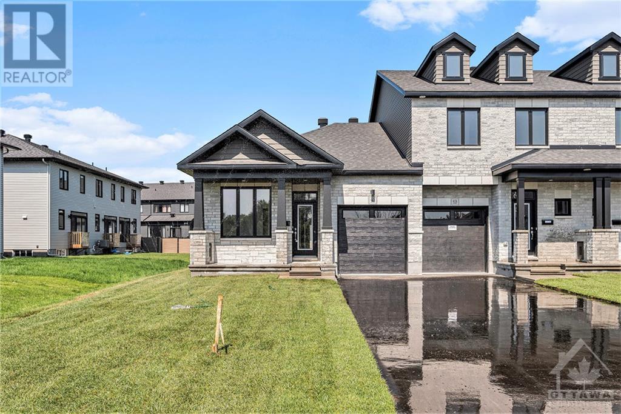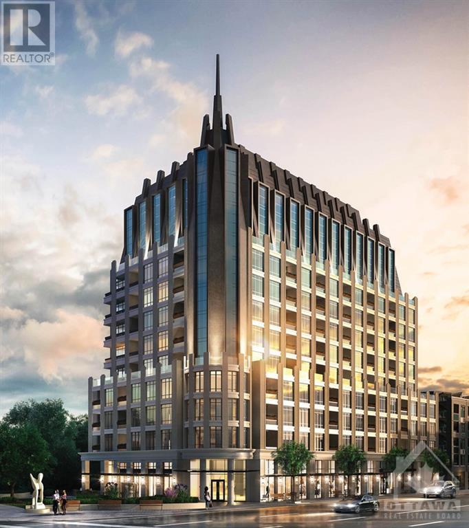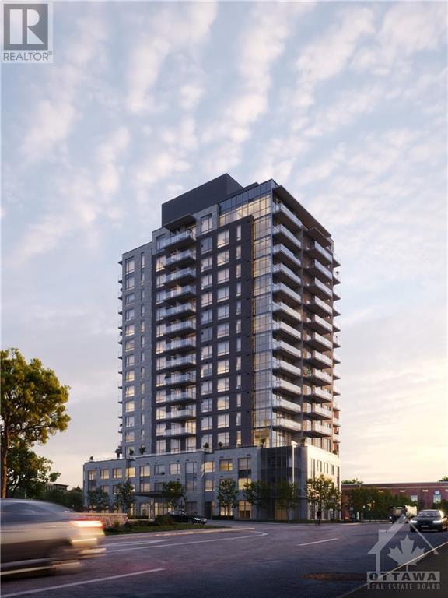246 WILLOW ASTER CIRCLE
Orleans, Ontario K4A1C7
$579,900
| Bathroom Total | 2 |
| Bedrooms Total | 3 |
| Half Bathrooms Total | 1 |
| Year Built | 2018 |
| Cooling Type | Central air conditioning |
| Flooring Type | Wall-to-wall carpet, Hardwood, Tile |
| Heating Type | Forced air |
| Heating Fuel | Natural gas |
| Stories Total | 2 |
| Foyer | Lower level | 9'6" x 5'0" |
| Mud room | Lower level | 5'0" x 5'10" |
| 2pc Ensuite bath | Lower level | 9'0" x 8'0" |
| Primary Bedroom | Lower level | 11'0" x 14'0" |
| Other | Lower level | 9'0" x 6'0" |
| Bedroom | Lower level | 10'0" x 11'0" |
| Bedroom | Lower level | 15'0" x 9'0" |
| Dining room | Main level | 10'0" x 11'0" |
| Kitchen | Main level | 14'0" x 10'0" |
| Living room | Main level | 14'0" x 10'0" |
| 3pc Bathroom | Main level | 7'4" x 8'0" |
YOU MAY ALSO BE INTERESTED IN…
Previous
Next









