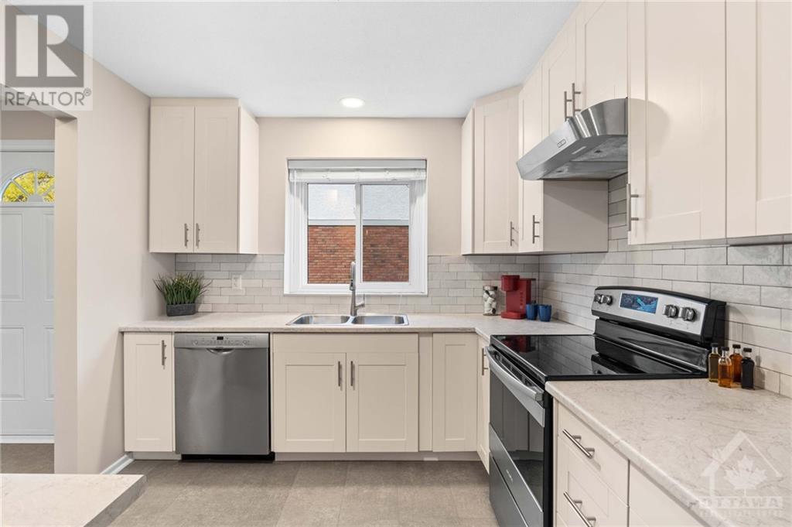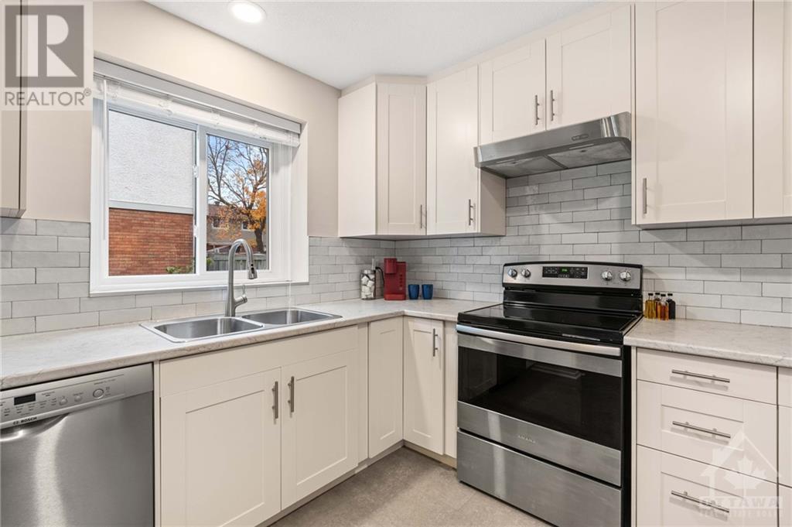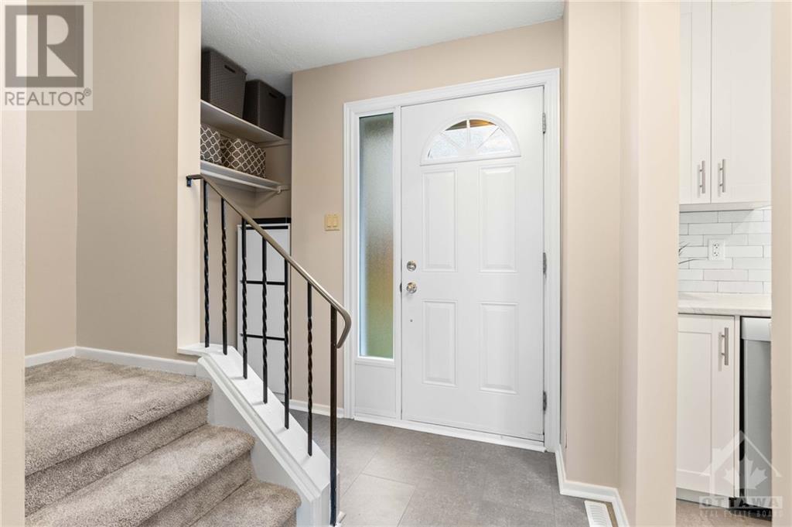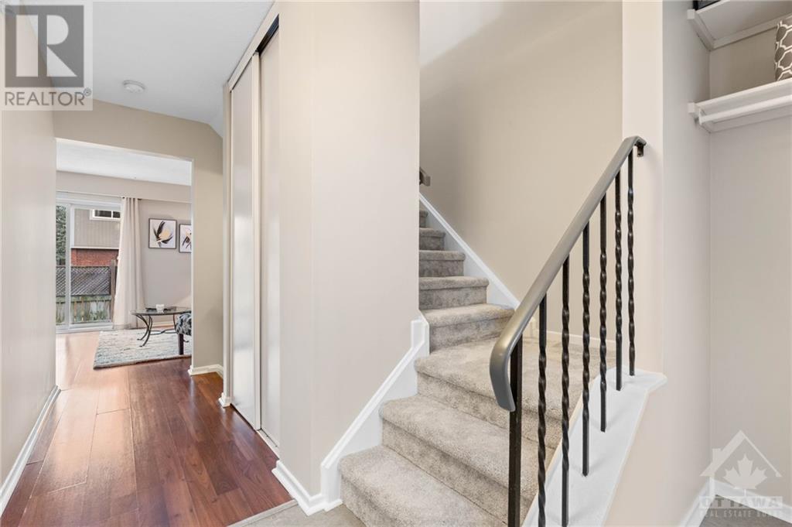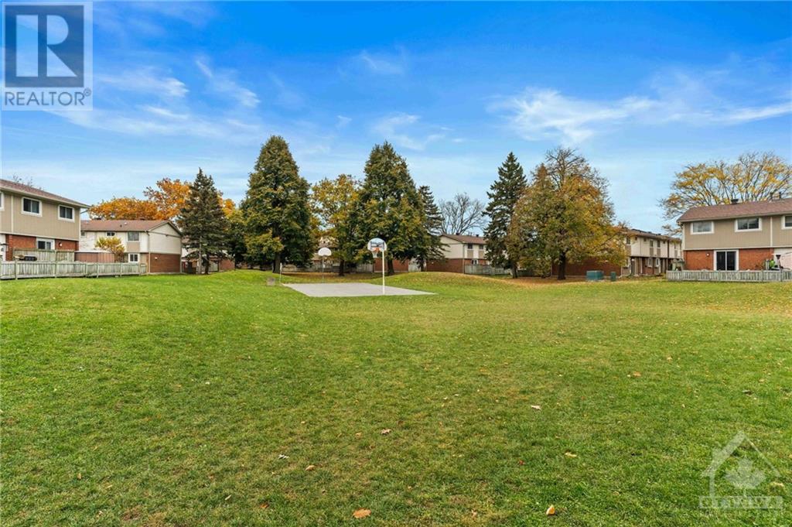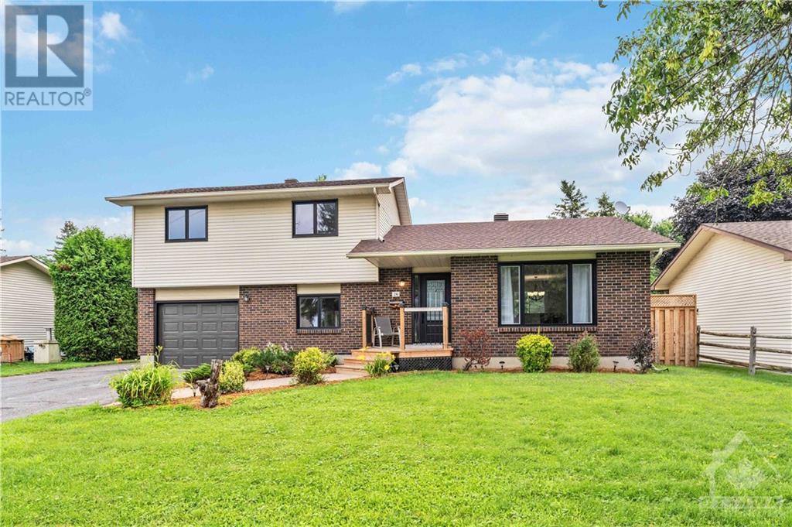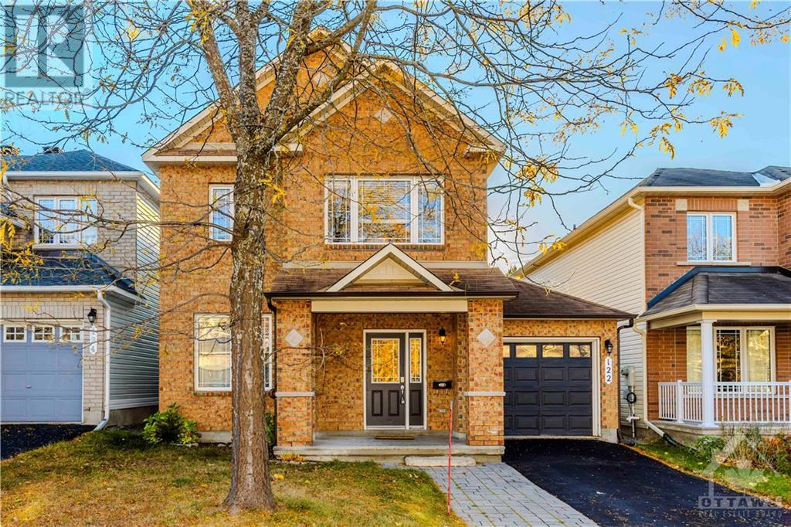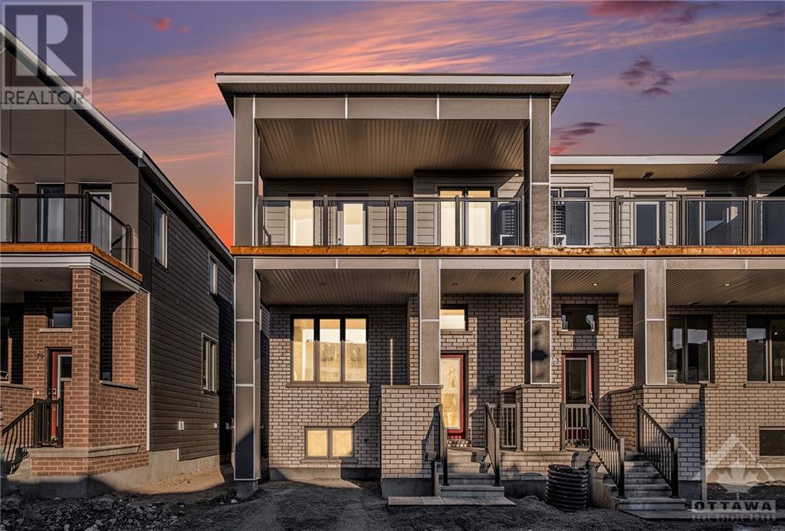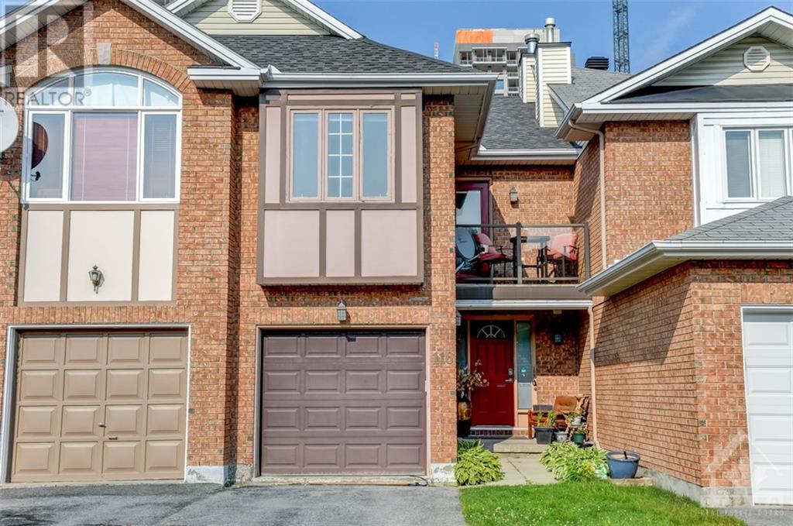445F MOODIE DRIVE
Ottawa, Ontario K2H8T6
$389,900
| Bathroom Total | 2 |
| Bedrooms Total | 3 |
| Half Bathrooms Total | 1 |
| Year Built | 1977 |
| Cooling Type | Central air conditioning |
| Flooring Type | Wall-to-wall carpet, Laminate, Tile |
| Heating Type | Forced air |
| Heating Fuel | Natural gas |
| Stories Total | 2 |
| Full bathroom | Second level | 7'8" x 6'10" |
| Primary Bedroom | Second level | 10'5" x 13'0" |
| Bedroom | Second level | 10'5" x 13'6" |
| Bedroom | Second level | 10'6" x 9'8" |
| 2pc Bathroom | Lower level | 4'11" x 3'7" |
| Laundry room | Lower level | Measurements not available |
| Utility room | Lower level | Measurements not available |
| Foyer | Main level | 8'8" x 6'11" |
| Kitchen | Main level | 9'5" x 9'10" |
| Dining room | Main level | 9'5" x 5'5" |
| Living room | Main level | 18'5" x 10'11" |
YOU MAY ALSO BE INTERESTED IN…
Previous
Next









