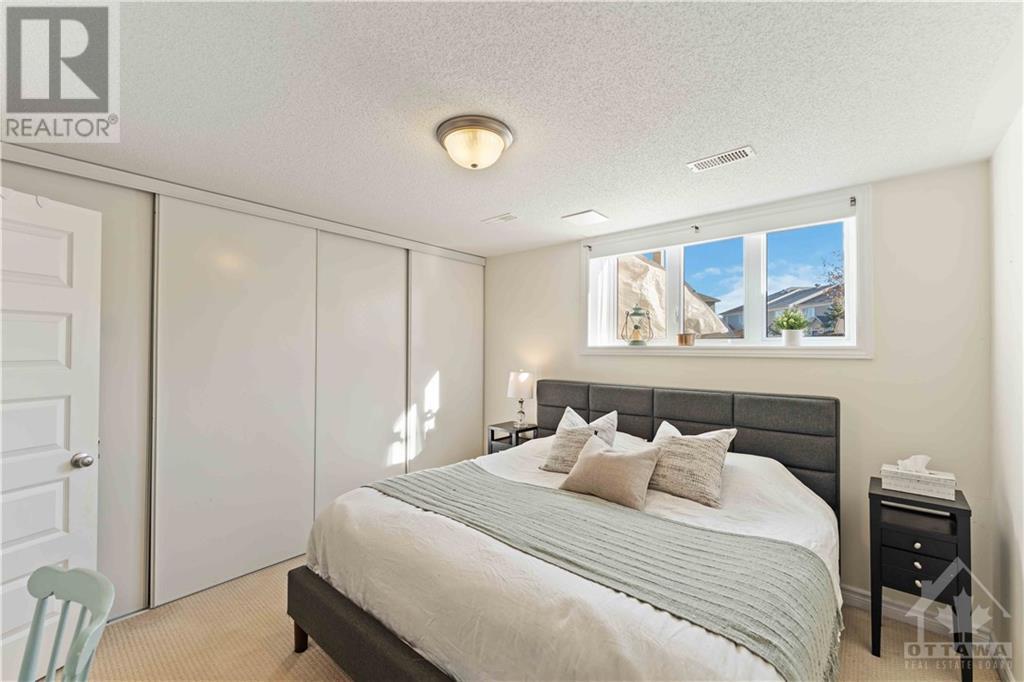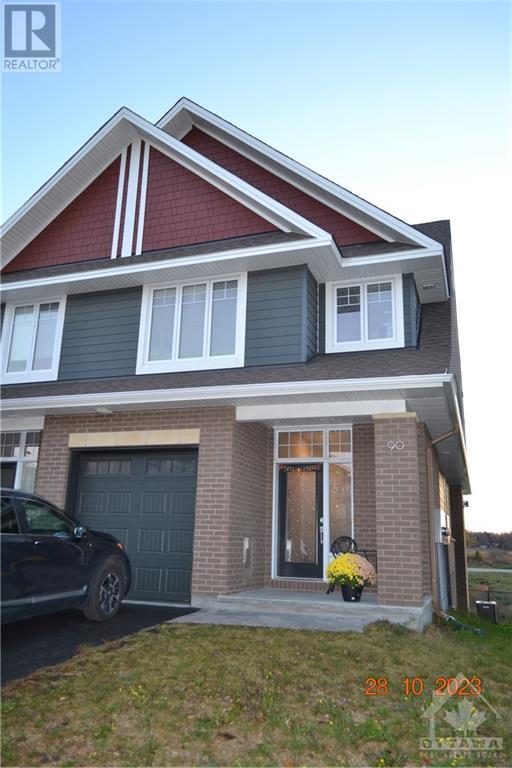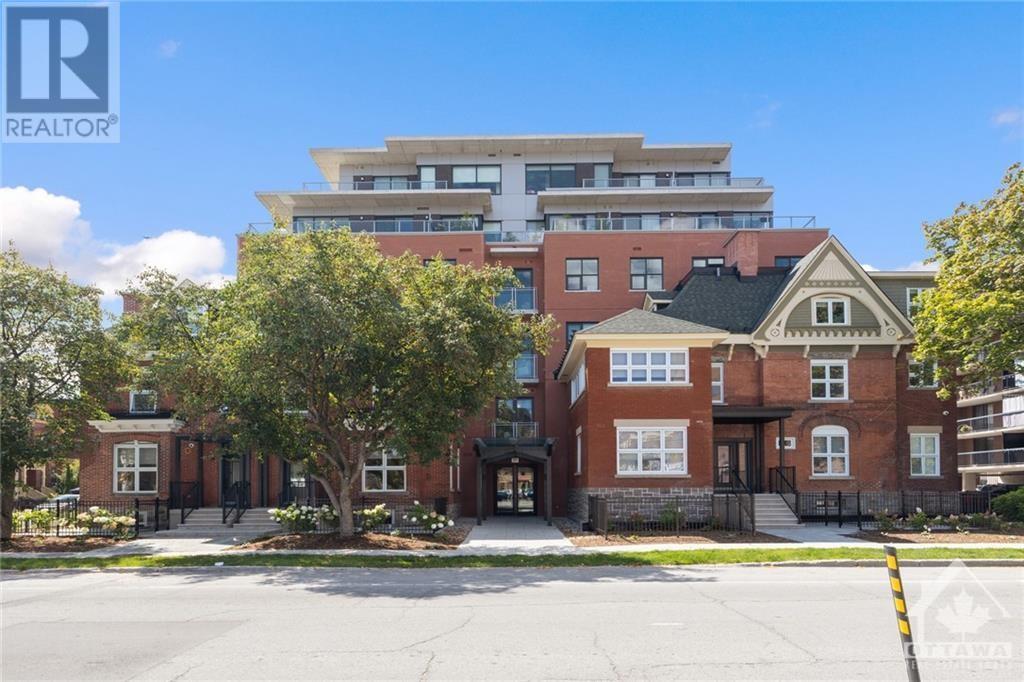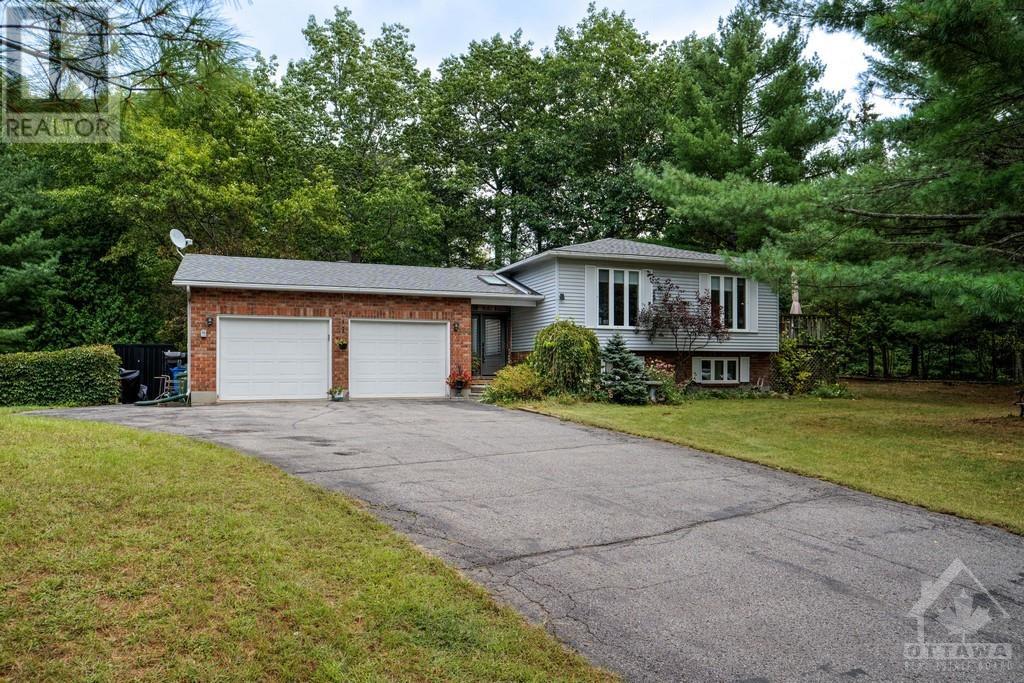792 LAKERIDGE DRIVE
Ottawa, Ontario K4A0N4
$409,900
| Bathroom Total | 3 |
| Bedrooms Total | 2 |
| Half Bathrooms Total | 1 |
| Year Built | 2011 |
| Cooling Type | Central air conditioning |
| Flooring Type | Wall-to-wall carpet, Laminate |
| Heating Type | Forced air |
| Heating Fuel | Natural gas |
| Stories Total | 2 |
| Bedroom | Lower level | 13'2" x 12'0" |
| Primary Bedroom | Lower level | 12'0" x 11'11" |
| 4pc Ensuite bath | Lower level | Measurements not available |
| Full bathroom | Lower level | Measurements not available |
| Utility room | Lower level | 7'3" x 6'2" |
| Eating area | Main level | 6'9" x 6'7" |
| Kitchen | Main level | 11'0" x 9'0" |
| 2pc Bathroom | Main level | Measurements not available |
| Living room | Main level | 14'2" x 13'5" |
YOU MAY ALSO BE INTERESTED IN…
Previous
Next
















































