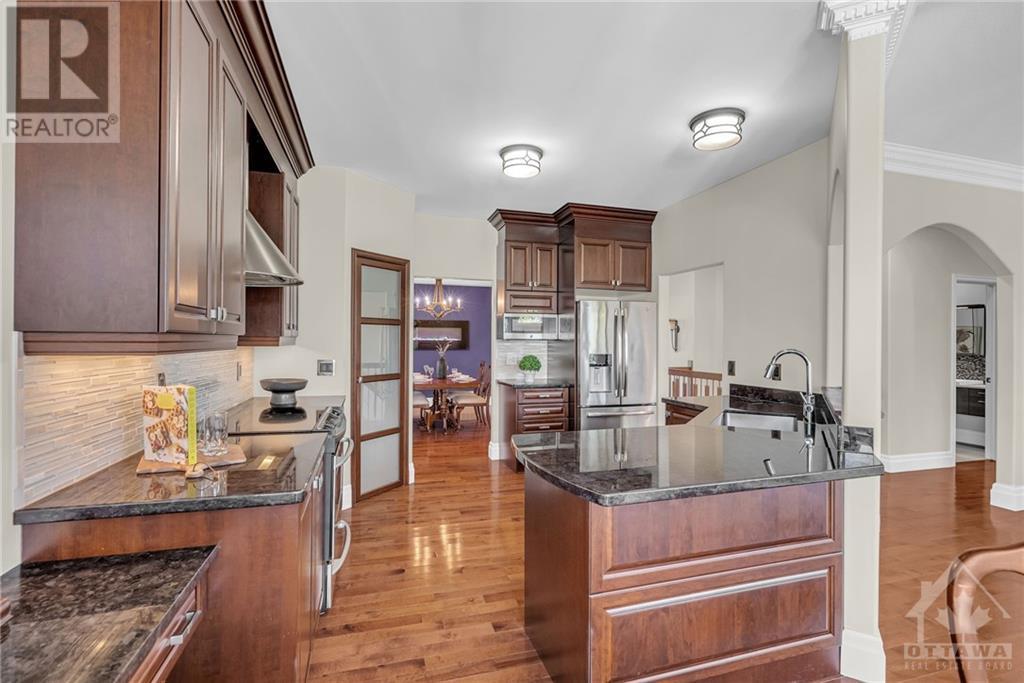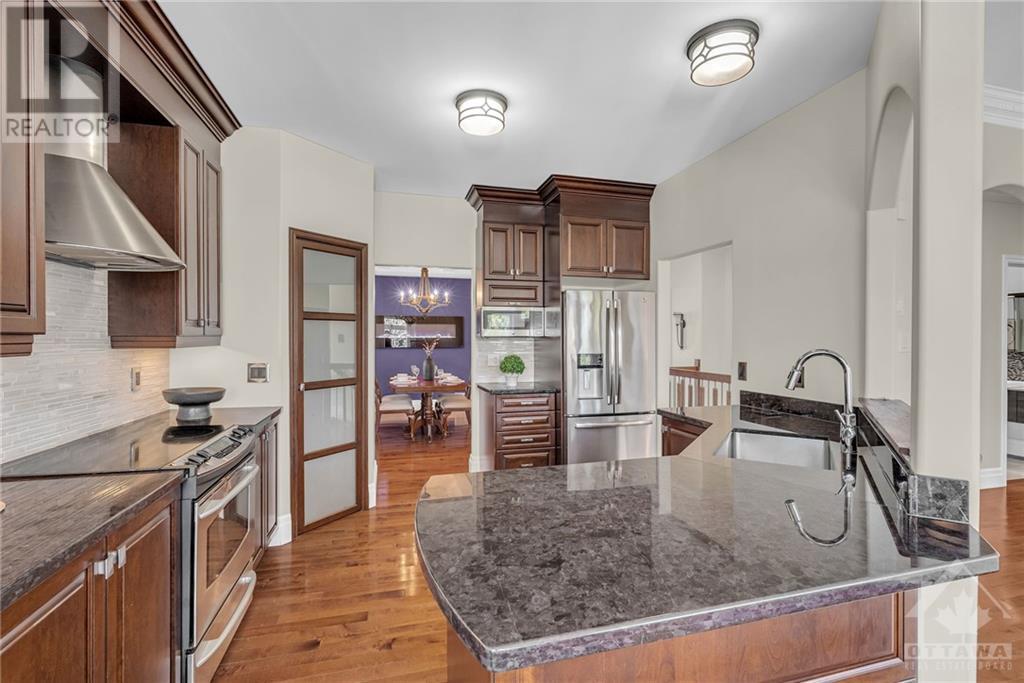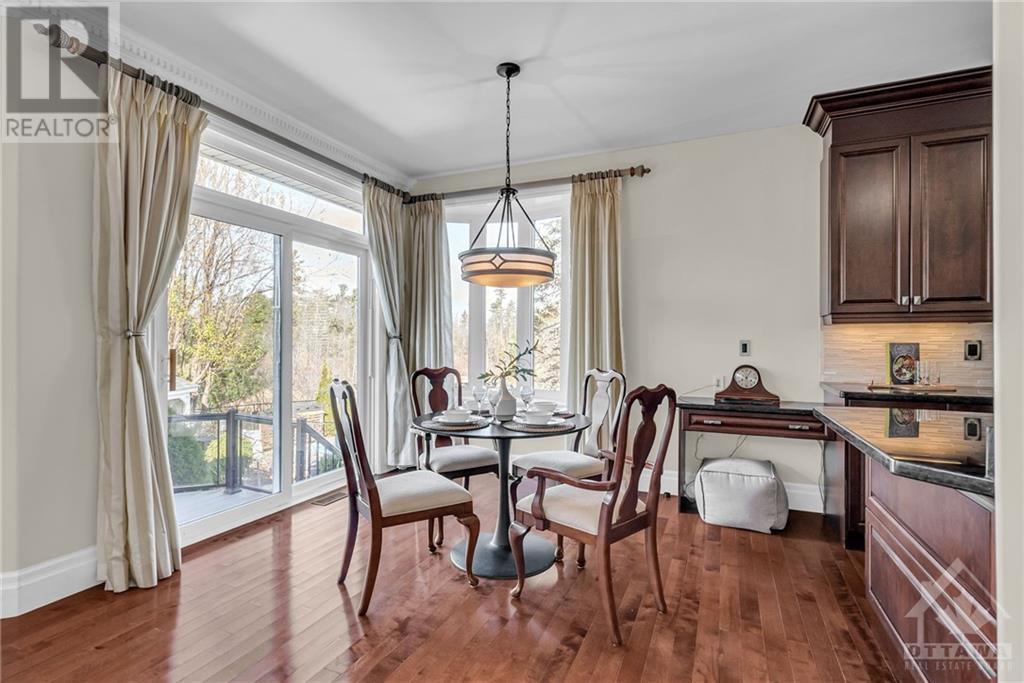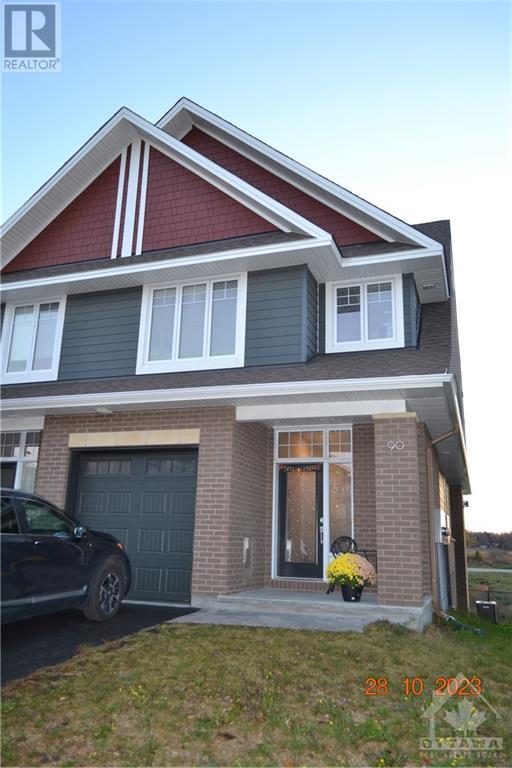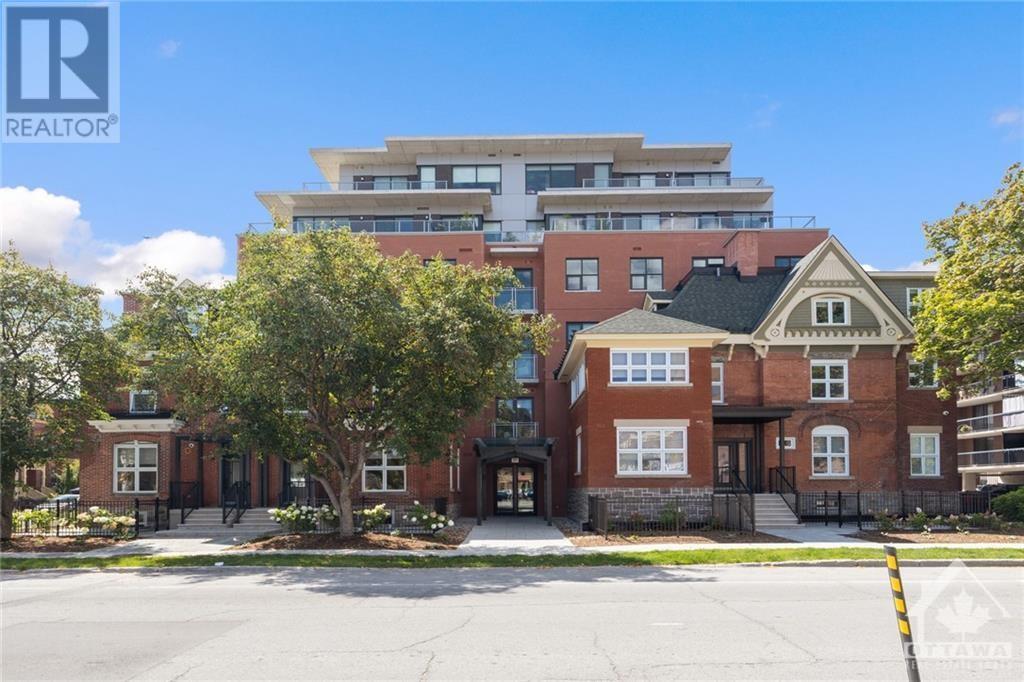1907 CAPRIHANI WAY
Orleans, Ontario K4A4P4
$949,900
| Bathroom Total | 2 |
| Bedrooms Total | 2 |
| Half Bathrooms Total | 0 |
| Year Built | 2005 |
| Cooling Type | Central air conditioning |
| Flooring Type | Hardwood, Tile |
| Heating Type | Forced air |
| Heating Fuel | Natural gas |
| Stories Total | 1 |
| Living room | Main level | 12'4" x 14'9" |
| Dining room | Main level | 12'4" x 14'2" |
| Kitchen | Main level | 12'4" x 12'9" |
| Eating area | Main level | 9'2" x 10'7" |
| Family room | Main level | 14'0" x 17'6" |
| Bedroom | Main level | 11'10" x 11'1" |
| 5pc Ensuite bath | Main level | 8'4" x 11'4" |
| 3pc Bathroom | Main level | 7'10" x 8'1" |
| Laundry room | Main level | Measurements not available |
| Primary Bedroom | Main level | 16'1" x 13'5" |
YOU MAY ALSO BE INTERESTED IN…
Previous
Next








