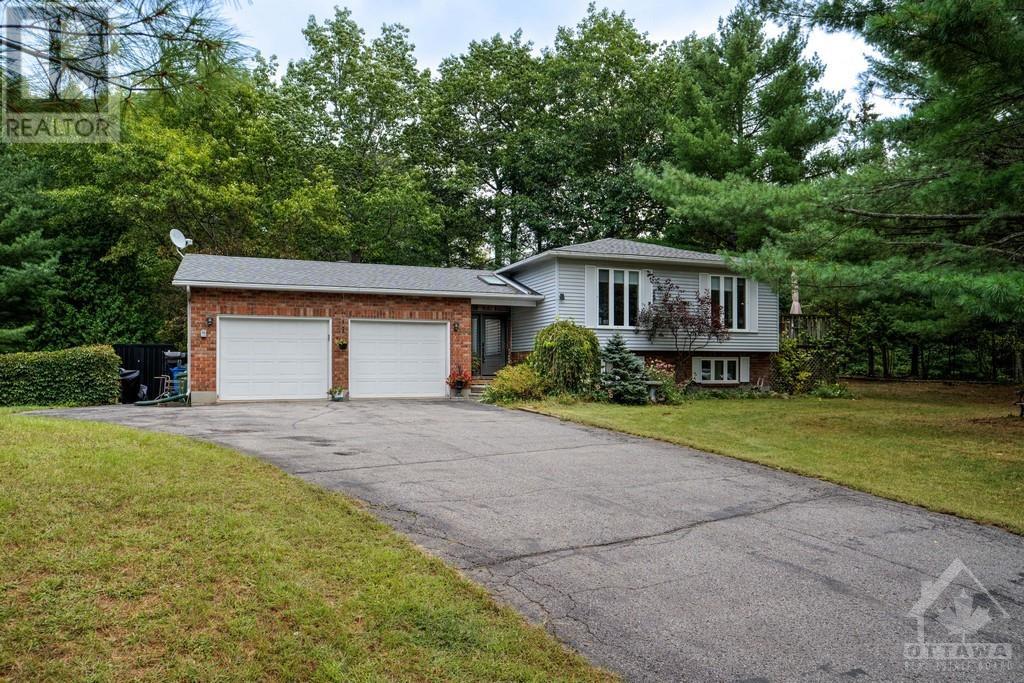784 COMSTOCK CRESCENT
Brockville, Ontario K6V6E1
$2,500
| Bathroom Total | 2 |
| Bedrooms Total | 4 |
| Half Bathrooms Total | 0 |
| Year Built | 1976 |
| Cooling Type | Central air conditioning |
| Flooring Type | Laminate, Vinyl |
| Heating Type | Forced air |
| Heating Fuel | Natural gas |
| Stories Total | 1 |
| Bedroom | Lower level | 10'10" x 7'9" |
| Family room | Lower level | 24'5" x 13'2" |
| 4pc Bathroom | Lower level | Measurements not available |
| Workshop | Lower level | Measurements not available |
| Living room | Main level | 20'8" x 13'11" |
| Kitchen | Main level | 12'2" x 11'2" |
| Primary Bedroom | Main level | 11'6" x 10'5" |
| Bedroom | Main level | 10'10" x 9'7" |
| Bedroom | Main level | 11'2" x 10'1" |
| 4pc Bathroom | Main level | Measurements not available |
YOU MAY ALSO BE INTERESTED IN…
Previous
Next










































