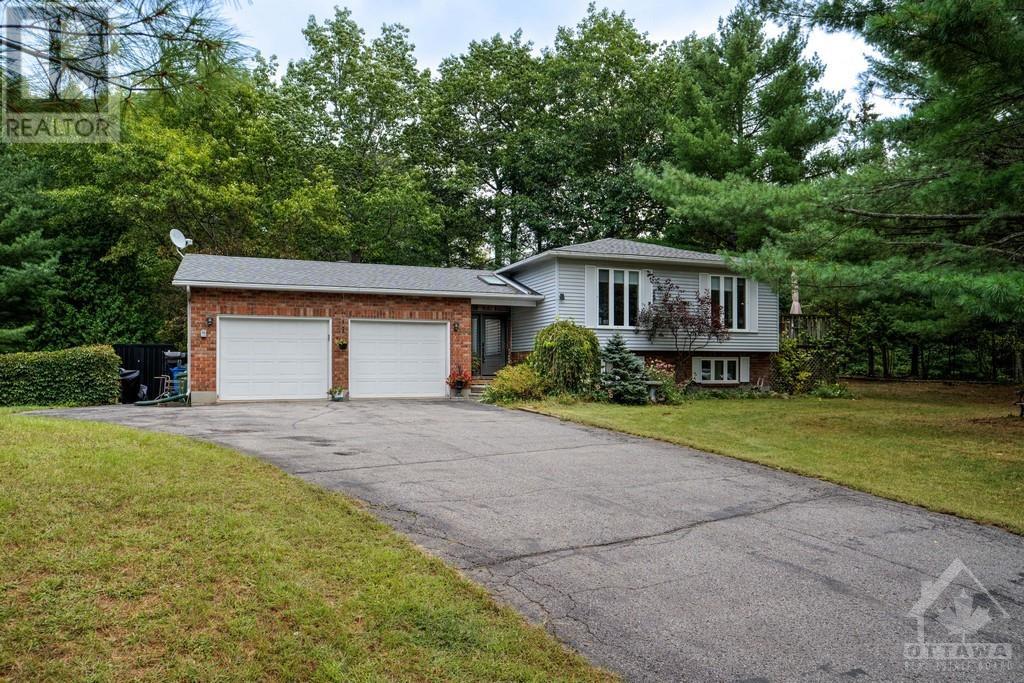5 GLADECREST COURT
Nepean, Ontario K2H9K5
$679,900
| Bathroom Total | 3 |
| Bedrooms Total | 3 |
| Half Bathrooms Total | 1 |
| Year Built | 1987 |
| Cooling Type | Central air conditioning |
| Flooring Type | Wall-to-wall carpet, Mixed Flooring, Hardwood, Tile |
| Heating Type | Forced air |
| Heating Fuel | Natural gas |
| Stories Total | 3 |
| Living room | Second level | 19'7" x 12'5" |
| Dining room | Second level | 14'0" x 10'0" |
| Kitchen | Second level | 11'6" x 10'8" |
| Eating area | Second level | 11'6" x 9'10" |
| Primary Bedroom | Third level | 14'3" x 12'4" |
| 4pc Ensuite bath | Third level | 8'11" x 5'0" |
| Other | Third level | 6'3" x 5'10" |
| 3pc Bathroom | Third level | 10'6" x 5'2" |
| Bedroom | Third level | 13'11" x 11'6" |
| Bedroom | Third level | 10'2" x 9'7" |
| Foyer | Main level | 7'10" x 7'2" |
| Partial bathroom | Main level | 5'2" x 4'9" |
| Family room | Main level | 12'5" x 11'0" |
| Other | Main level | 20'5" x 9'10" |
| Laundry room | Main level | 12'5" x 10'3" |
YOU MAY ALSO BE INTERESTED IN…
Previous
Next

























































