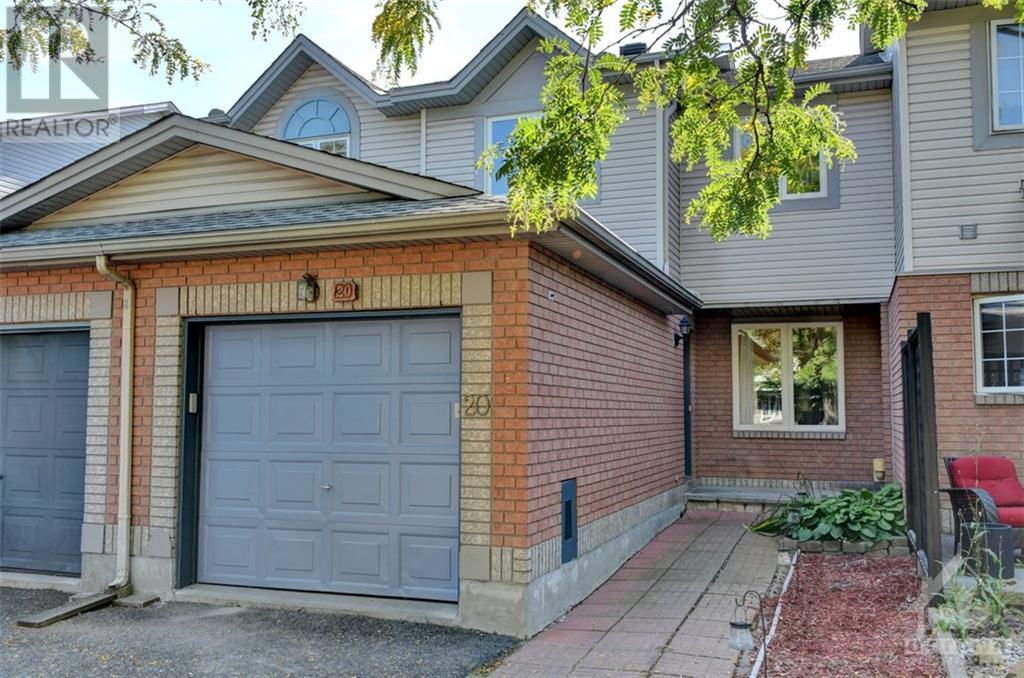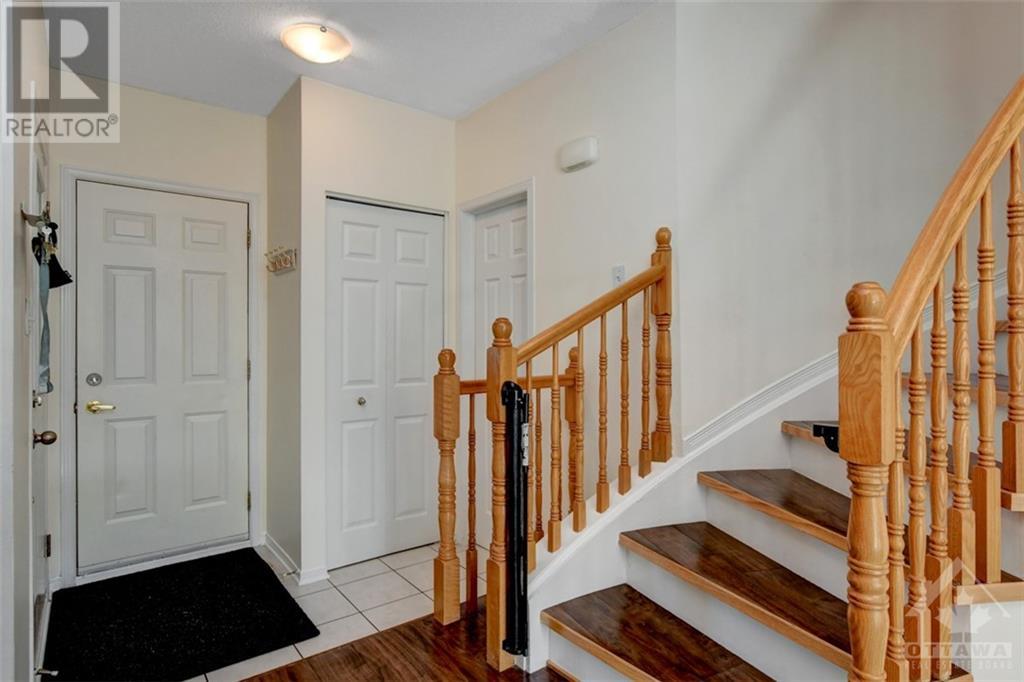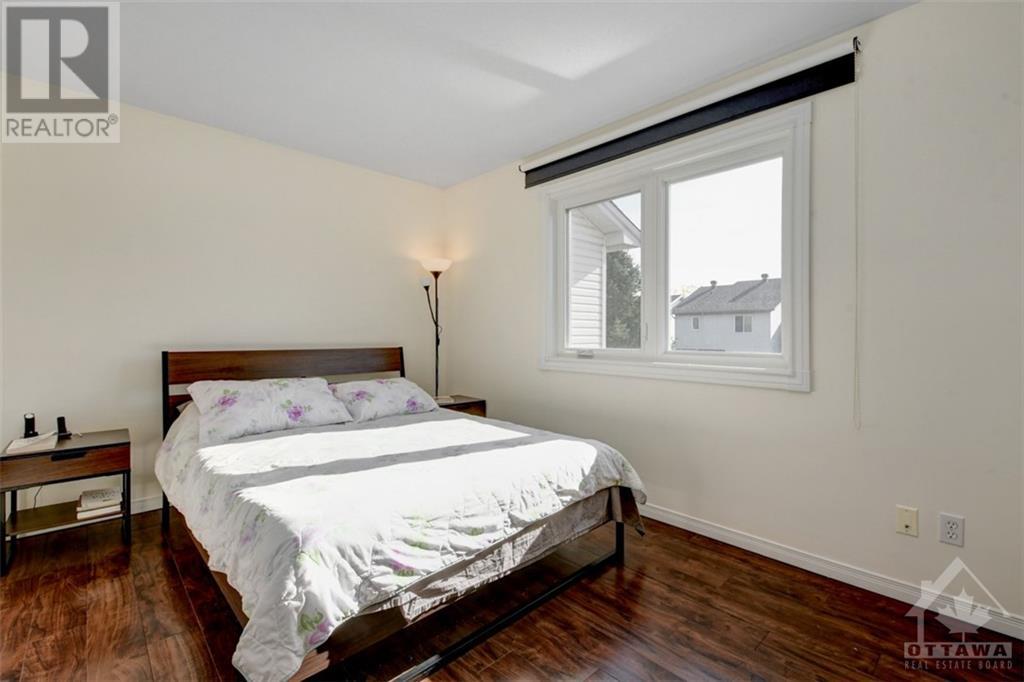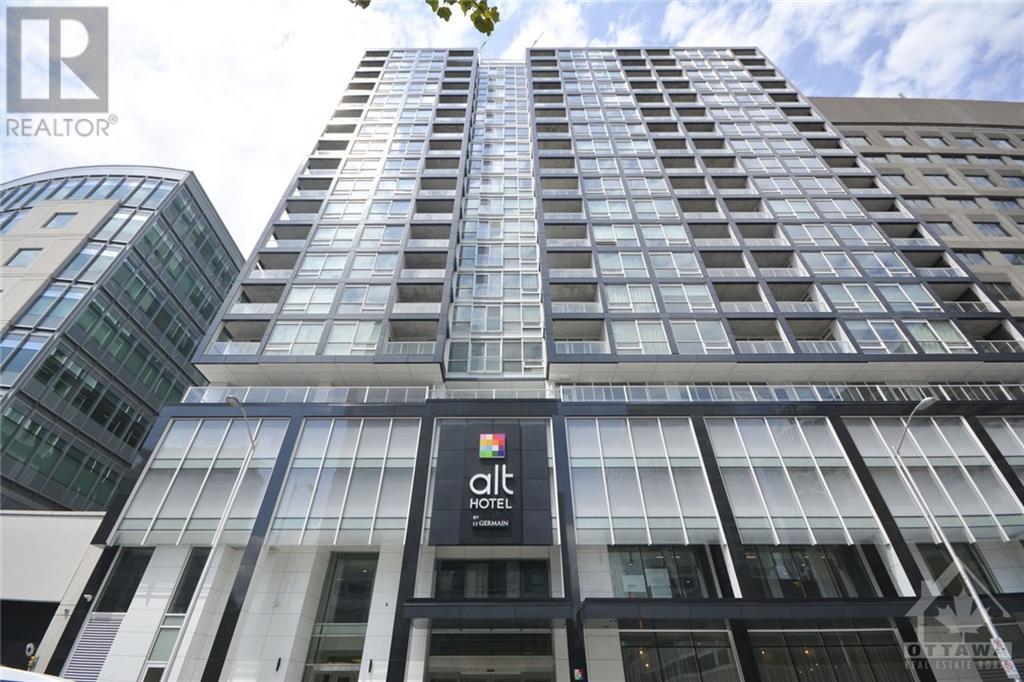20 KINCARDINE DRIVE
Ottawa, Ontario K2V1B3
$540,000
| Bathroom Total | 2 |
| Bedrooms Total | 3 |
| Half Bathrooms Total | 1 |
| Year Built | 2000 |
| Cooling Type | Central air conditioning |
| Flooring Type | Laminate, Tile, Vinyl |
| Heating Type | Forced air |
| Heating Fuel | Natural gas |
| Stories Total | 2 |
| 4pc Bathroom | Second level | 5'0" x 7'10" |
| Bedroom | Second level | 9'10" x 9'2" |
| Bedroom | Second level | 9'0" x 9'4" |
| Primary Bedroom | Second level | 13'11" x 9'6" |
| Office | Basement | 6'7" x 8'5" |
| Recreation room | Basement | 18'7" x 12'9" |
| Storage | Basement | 9'8" x 6'4" |
| Utility room | Basement | 12'3" x 10'0" |
| 2pc Bathroom | Main level | 2'11" x 6'8" |
| Dining room | Main level | 10'1" x 9'11" |
| Kitchen | Main level | 10'0" x 13'5" |
| Living room | Main level | 9'7" x 10'1" |
YOU MAY ALSO BE INTERESTED IN…
Previous
Next






















































