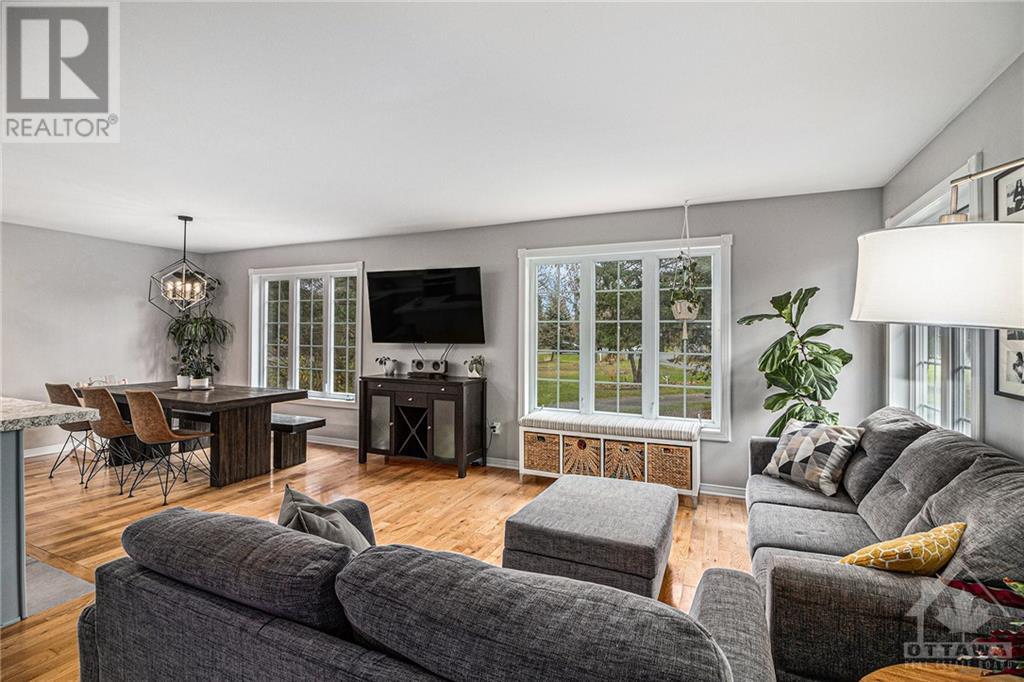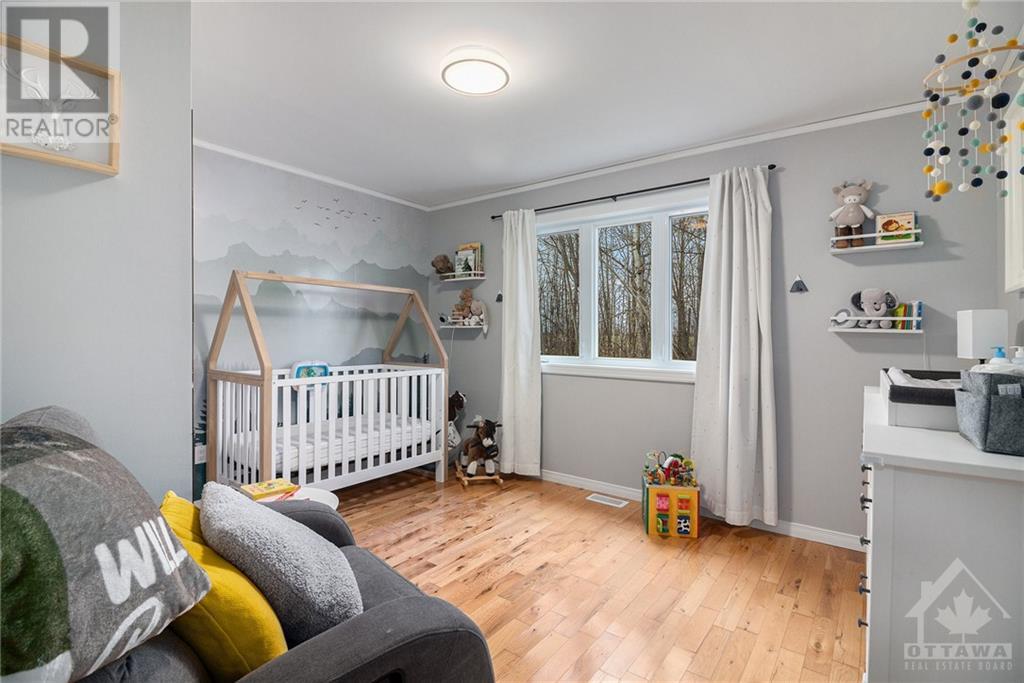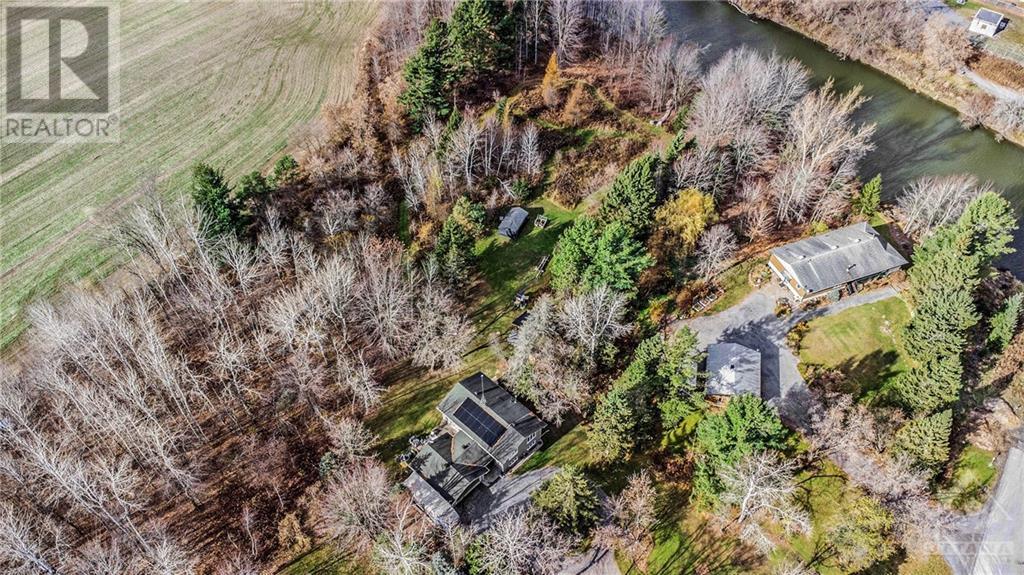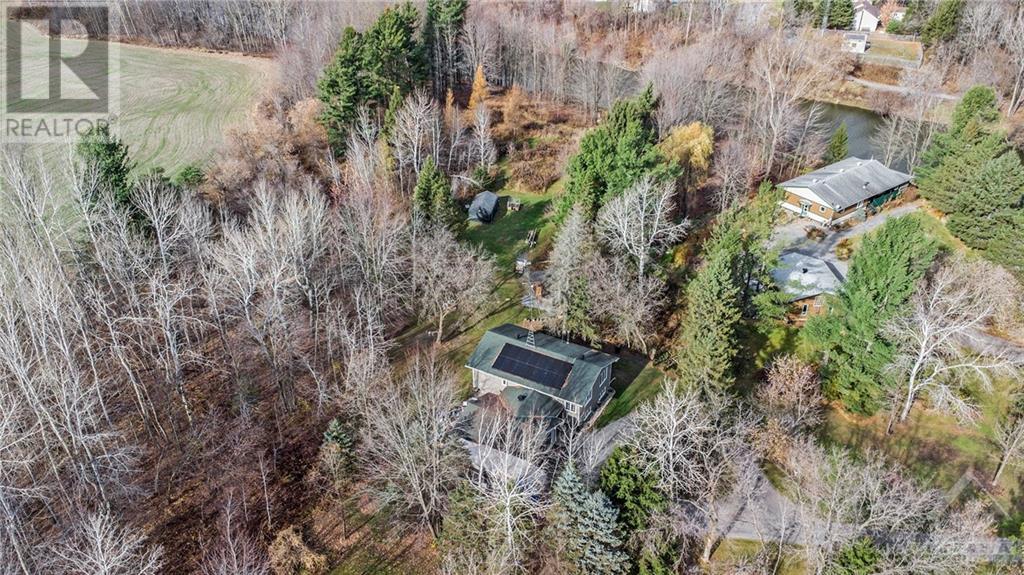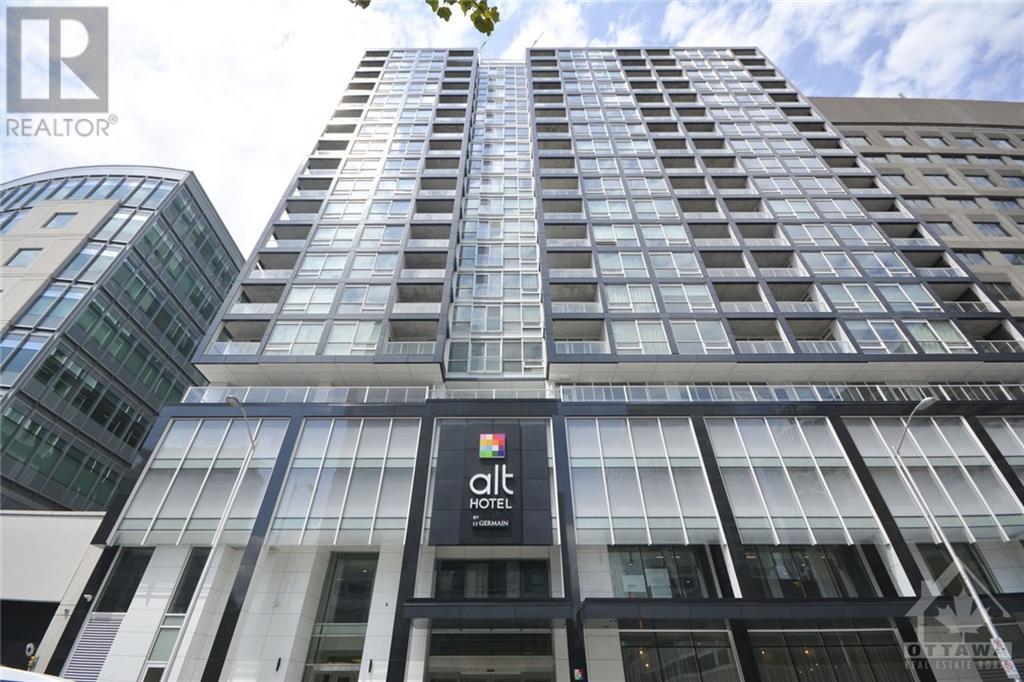951 DU CASTOR ROAD
St Albert, Ontario K0A3C0
$794,900
| Bathroom Total | 2 |
| Bedrooms Total | 4 |
| Half Bathrooms Total | 1 |
| Year Built | 2001 |
| Cooling Type | Heat Pump, Air exchanger |
| Flooring Type | Hardwood, Laminate, Ceramic |
| Heating Type | Forced air, Heat Pump |
| Heating Fuel | Electric, Solar |
| Stories Total | 1 |
| Family room | Basement | 13'4" x 18'7" |
| Bedroom | Basement | 11'2" x 10'6" |
| Utility room | Basement | 24'10" x 25'10" |
| Partial bathroom | Basement | 12'6" x 6'4" |
| Foyer | Main level | 6'8" x 15'1" |
| Living room | Main level | 12'7" x 16'9" |
| Dining room | Main level | 12'4" x 10'0" |
| Kitchen | Main level | 12'4" x 9'8" |
| Full bathroom | Main level | 11'11" x 5'3" |
| Primary Bedroom | Main level | 11'11" x 16'2" |
| Bedroom | Main level | 12'7" x 10'9" |
| Bedroom | Main level | 8'10" x 13'8" |
| Other | Other | 17'11" x 25'1" |
YOU MAY ALSO BE INTERESTED IN…
Previous
Next





