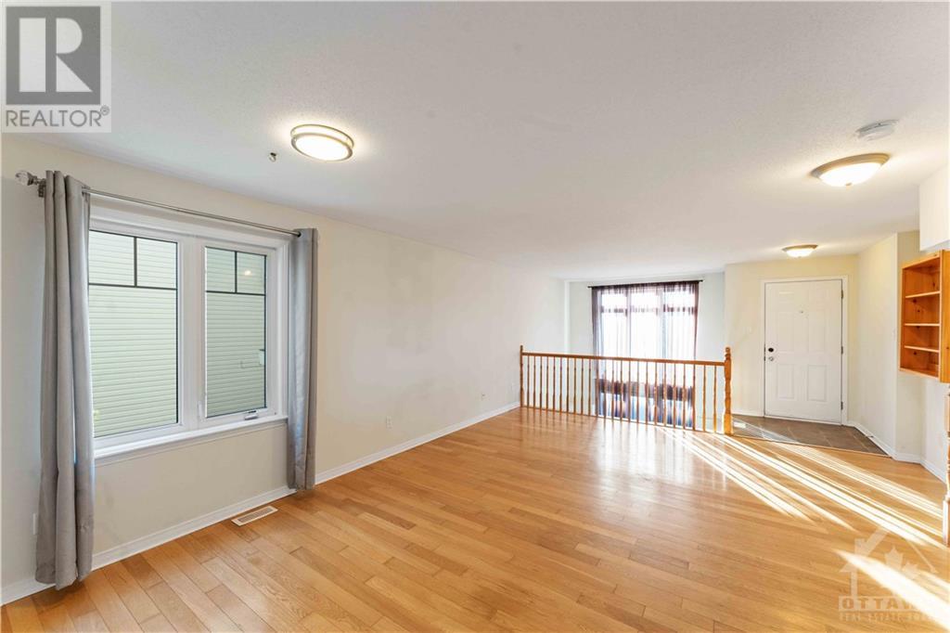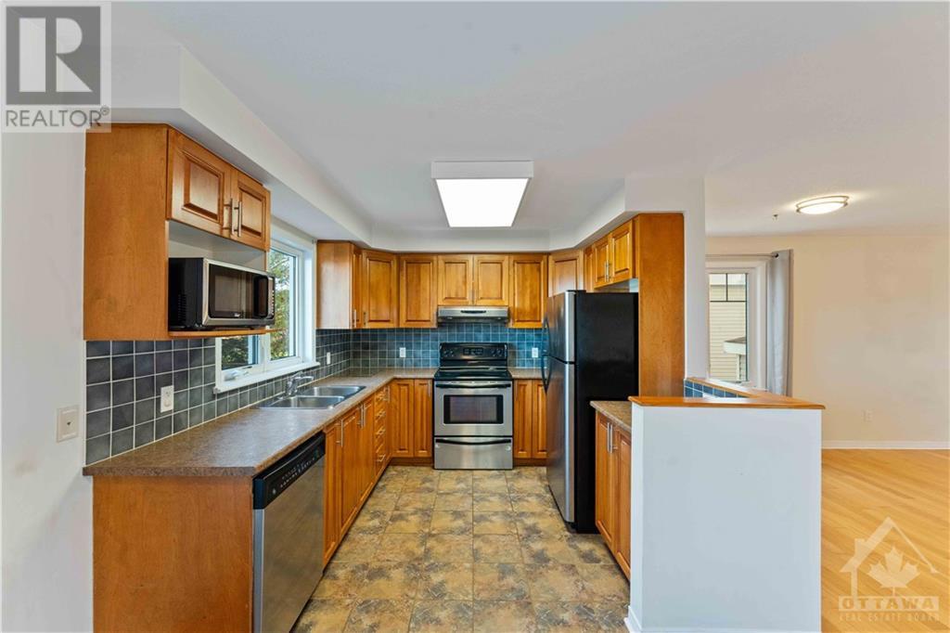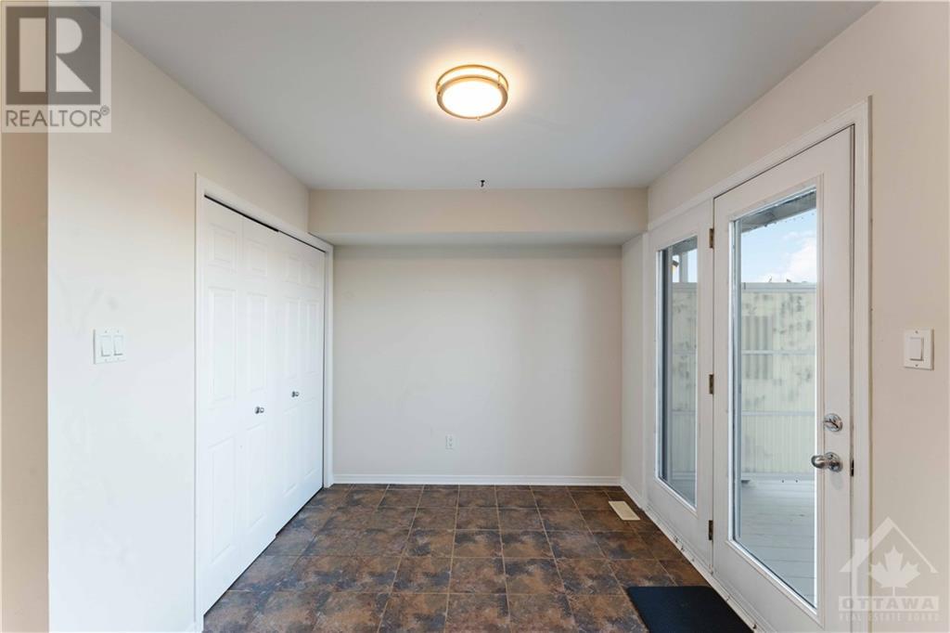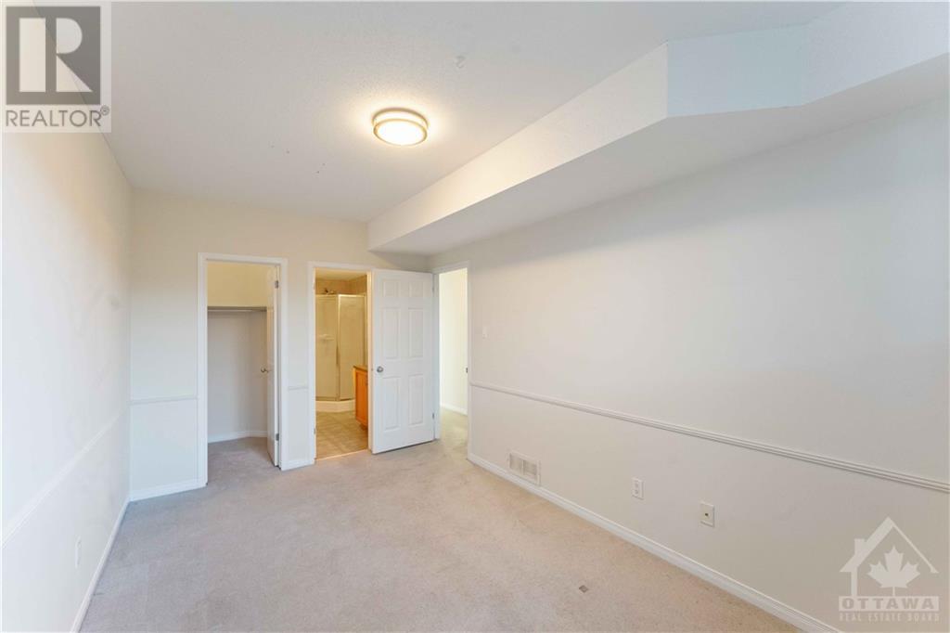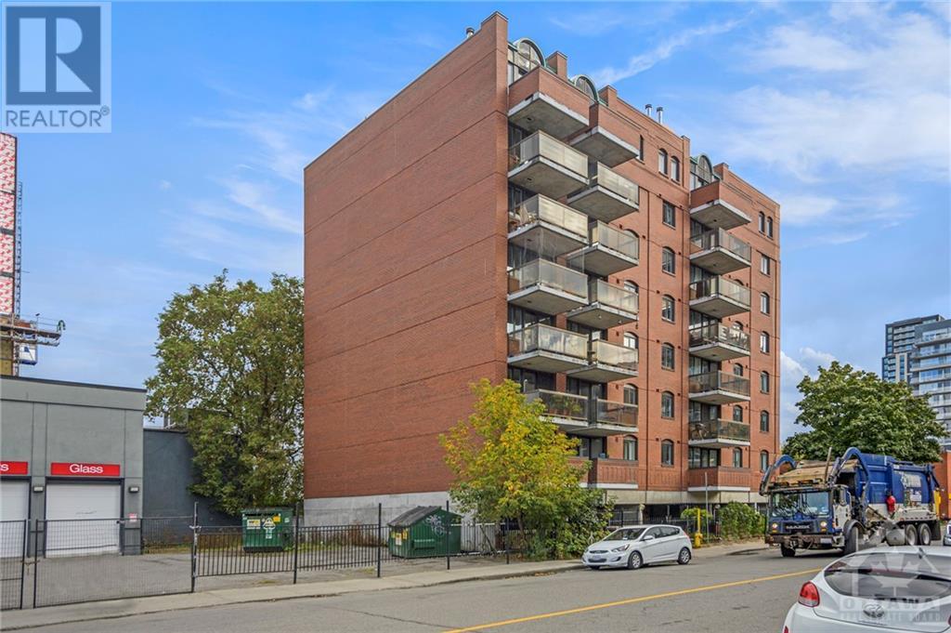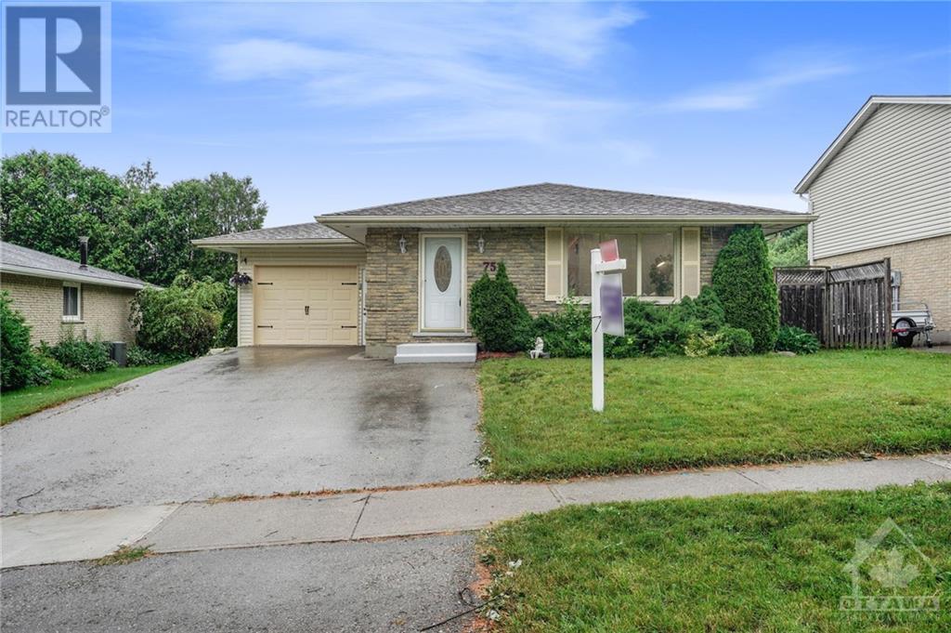1512 WALKLEY ROAD UNIT#80
Ottawa, Ontario K1V2G7
$410,000
| Bathroom Total | 2 |
| Bedrooms Total | 2 |
| Half Bathrooms Total | 1 |
| Year Built | 2006 |
| Cooling Type | Central air conditioning |
| Flooring Type | Wall-to-wall carpet, Mixed Flooring, Hardwood, Tile |
| Heating Type | Forced air |
| Heating Fuel | Natural gas |
| Stories Total | 2 |
| Family room | Lower level | 15'6" x 12'2" |
| Primary Bedroom | Lower level | 14'3" x 9'8" |
| Bedroom | Lower level | 10'1" x 9'1" |
| 4pc Bathroom | Lower level | Measurements not available |
| Living room | Main level | 12'0" x 9'6" |
| Dining room | Main level | 15'6" x 10'6" |
| Kitchen | Main level | 10'3" x 9'5" |
| Eating area | Main level | 9'0" x 8'6" |
| 2pc Bathroom | Main level | Measurements not available |
YOU MAY ALSO BE INTERESTED IN…
Previous
Next





