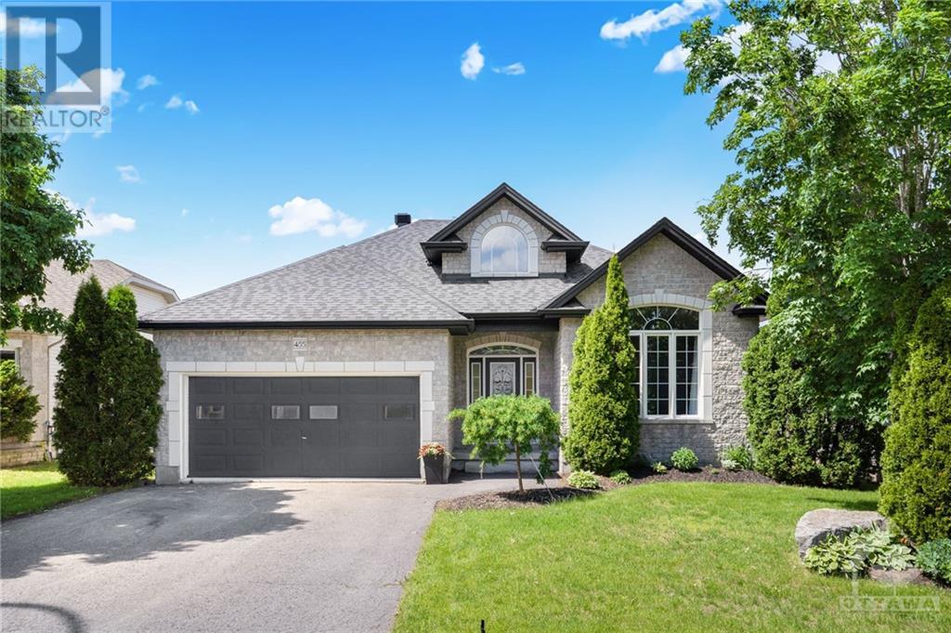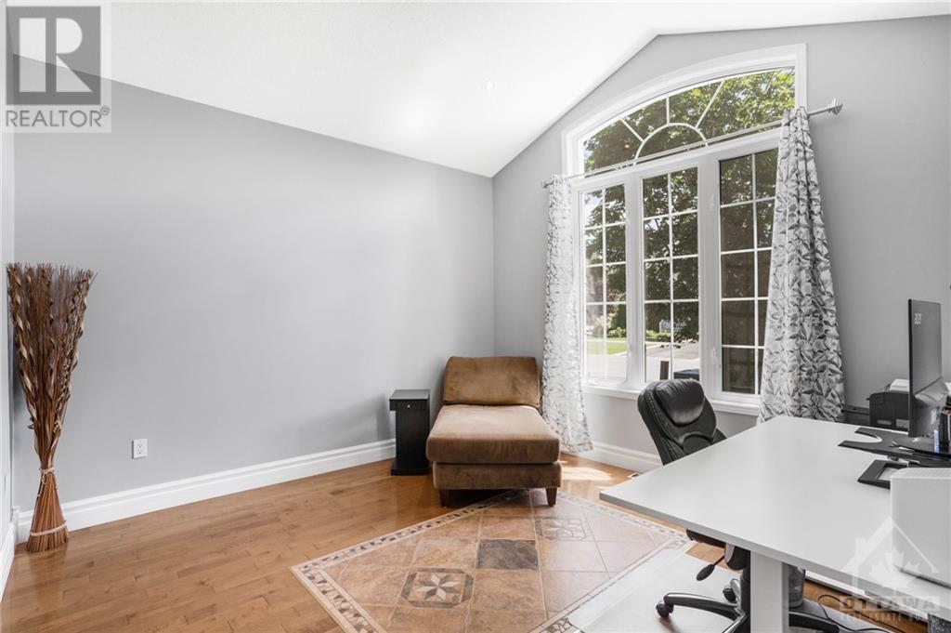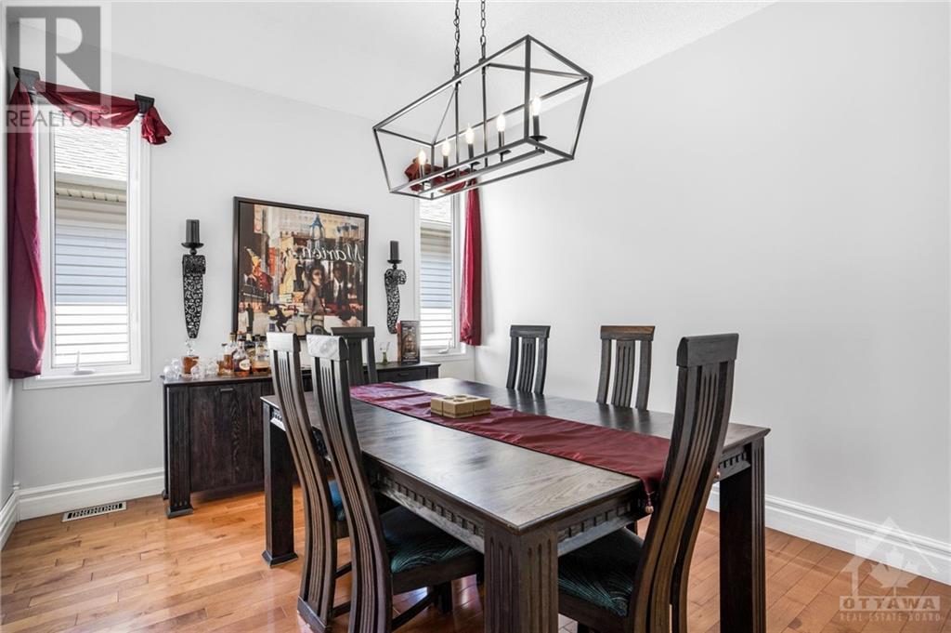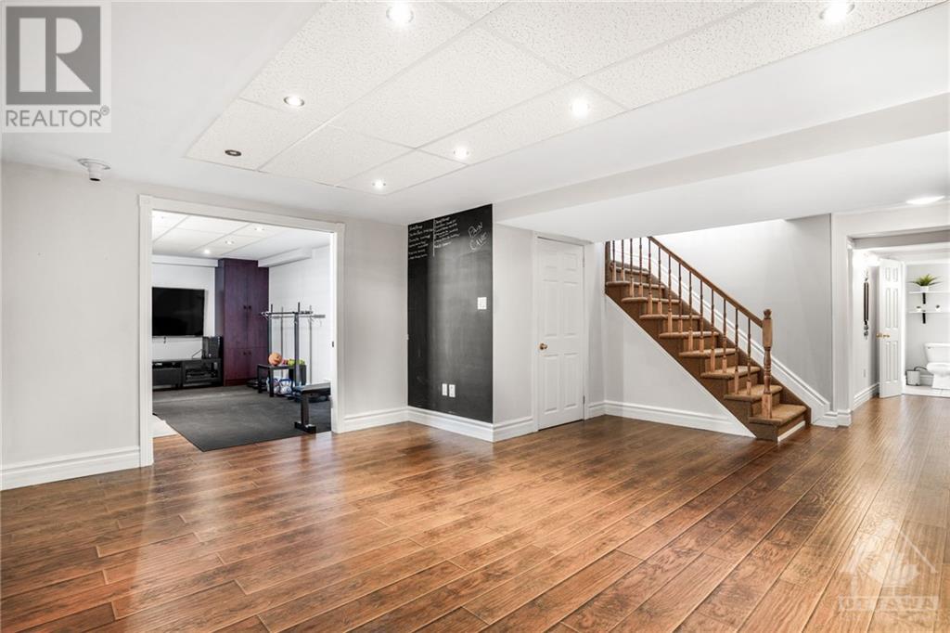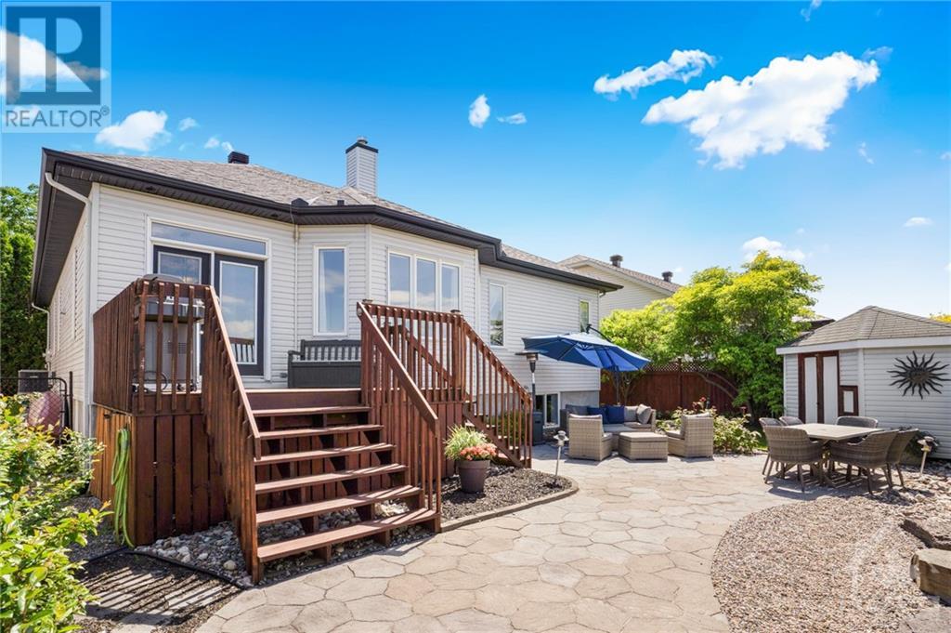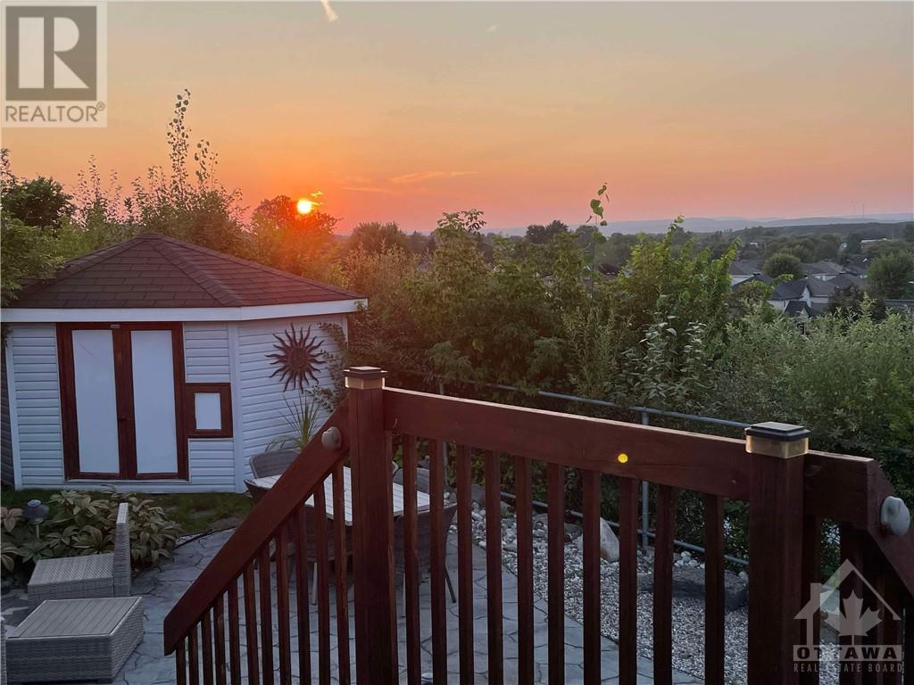455 POTVIN AVENUE
Rockland, Ontario K4K1R5
$779,000
| Bathroom Total | 3 |
| Bedrooms Total | 3 |
| Half Bathrooms Total | 0 |
| Year Built | 2003 |
| Cooling Type | Central air conditioning |
| Flooring Type | Hardwood, Ceramic |
| Heating Type | Forced air |
| Heating Fuel | Natural gas |
| Stories Total | 1 |
| Bedroom | Lower level | 18’2” x 12’2” |
| Bedroom | Lower level | 18’1” x 12’1” |
| 3pc Ensuite bath | Lower level | 6’1” x 6’1” |
| Primary Bedroom | Main level | 16’1” x 12’1” |
| Dining room | Main level | 13’1” x 10’8” |
| Den | Main level | 12’4” x 12’1” |
| Kitchen | Main level | 24’1” x 12’1” |
| Full bathroom | Main level | 10’1” x 5’1” |
| Laundry room | Main level | 12’5” x 6’8” |
| Recreation room | Main level | 36’1” x 12’1” |
| Foyer | Main level | 23’1” x 9’1” |
| 3pc Ensuite bath | Main level | 10’1” x 7’1” |
YOU MAY ALSO BE INTERESTED IN…
Previous
Next



