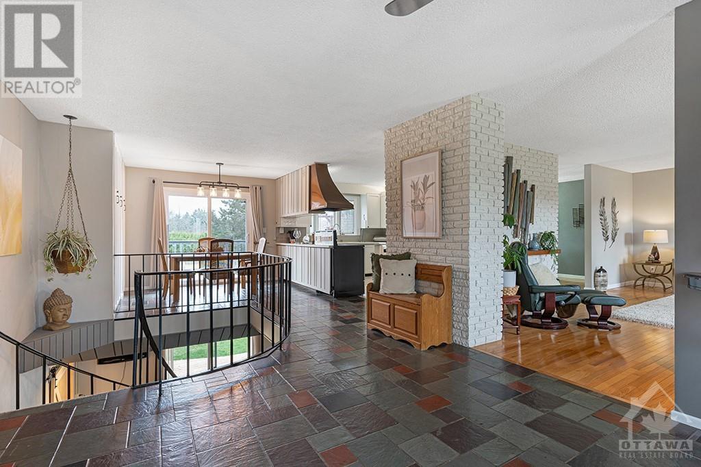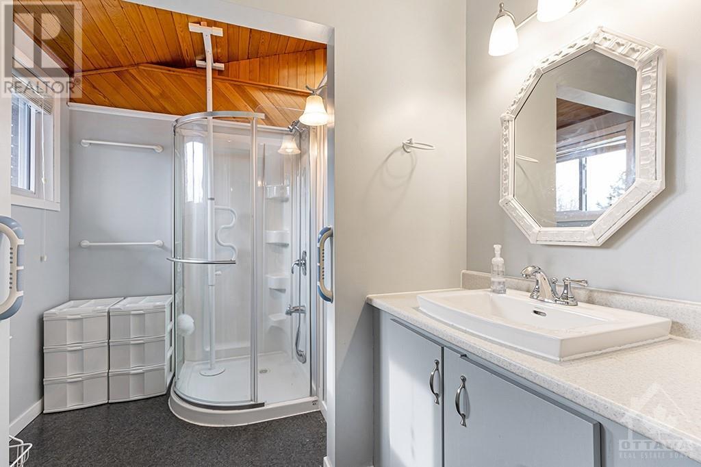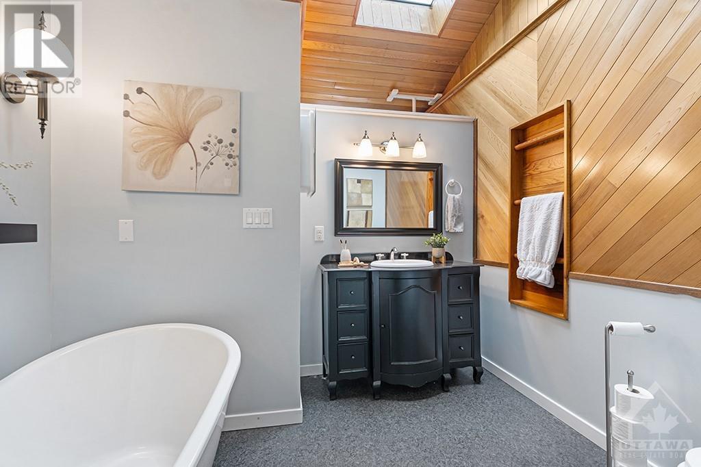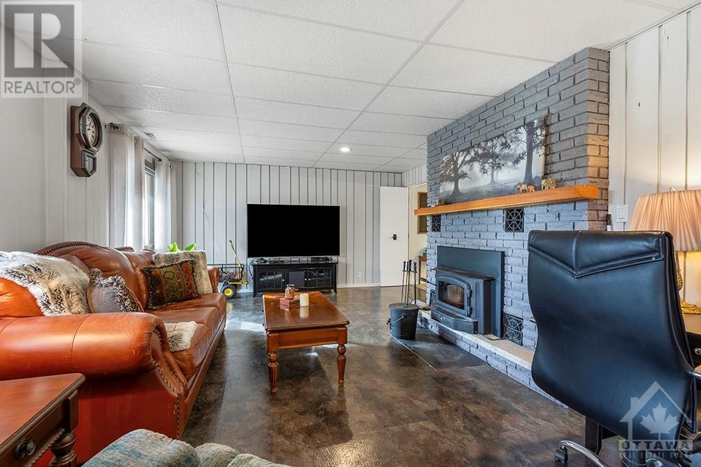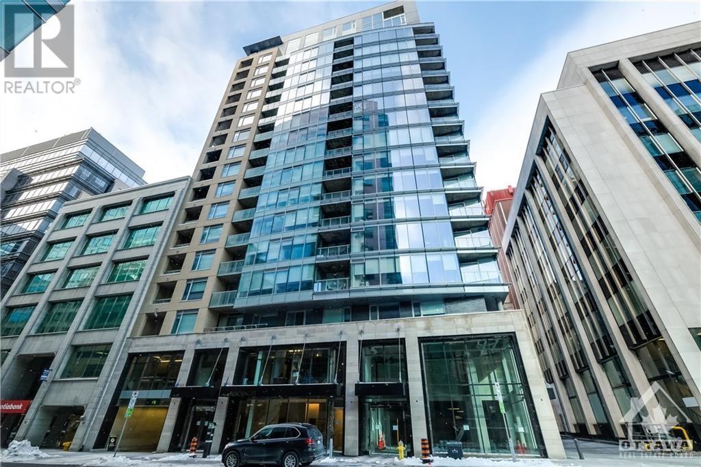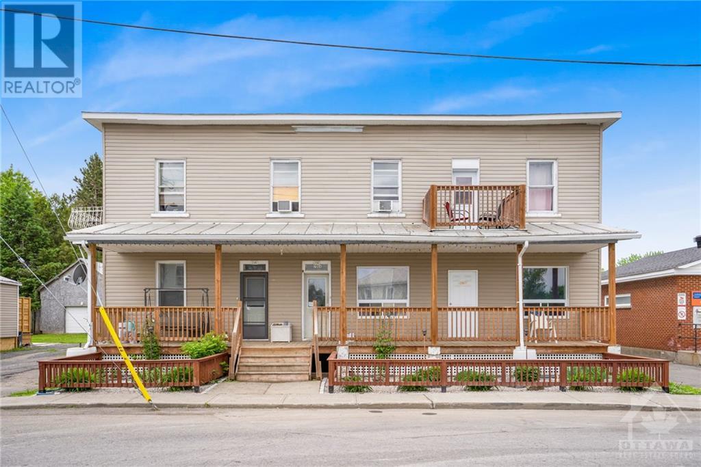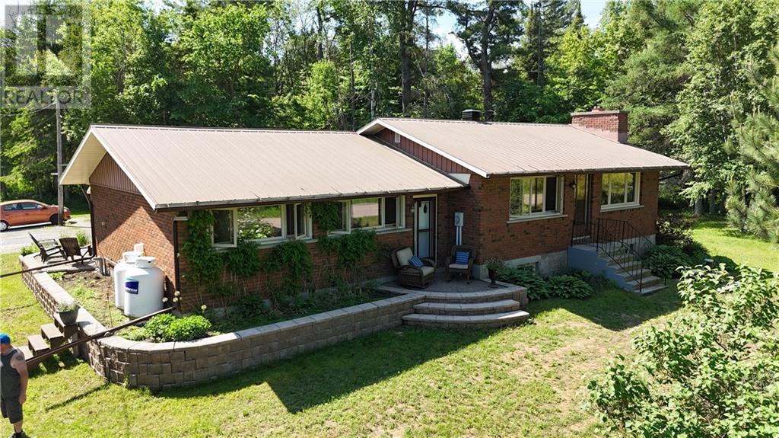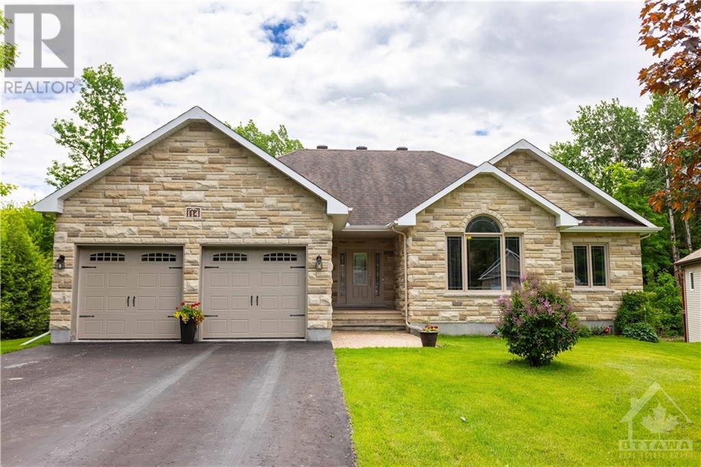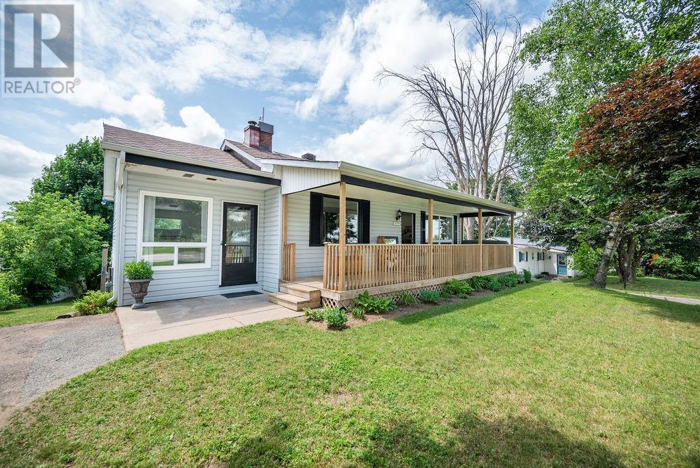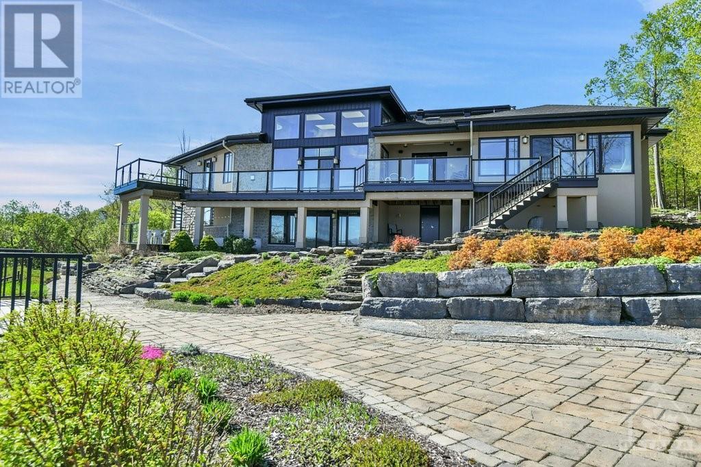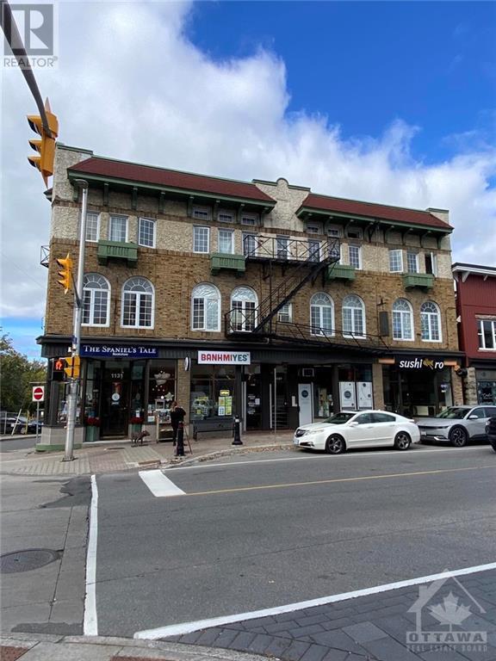4225 SCOTCH LINE
Perth, Ontario K7H3C5
$1,389,900
| Bathroom Total | 3 |
| Bedrooms Total | 4 |
| Half Bathrooms Total | 0 |
| Year Built | 1972 |
| Cooling Type | Central air conditioning |
| Flooring Type | Hardwood, Tile, Vinyl |
| Heating Type | Forced air, Other |
| Heating Fuel | Oil, Wood |
| Stories Total | 1 |
| Primary Bedroom | Lower level | 24'3" x 16'4" |
| Sunroom | Lower level | 14'8" x 13'6" |
| 4pc Ensuite bath | Lower level | 16'2" x 7'6" |
| Other | Lower level | 8'7" x 6'3" |
| Family room | Lower level | 33'5" x 16'2" |
| Games room | Lower level | 19'5" x 13'6" |
| Laundry room | Lower level | 14'0" x 10'11" |
| Storage | Lower level | 10'11" x 7'6" |
| Wine Cellar | Lower level | 33'5" x 2'10" |
| Foyer | Main level | Measurements not available |
| Living room | Main level | 21'2" x 12'8" |
| Dining room | Main level | 15'8" x 10'5" |
| Kitchen | Main level | 12'5" x 10'9" |
| Eating area | Main level | Measurements not available |
| Primary Bedroom | Main level | 15'11" x 15'7" |
| Sunroom | Main level | 15'7" x 13'11" |
| 3pc Ensuite bath | Main level | 9'1" x 7'9" |
| Bedroom | Main level | 13'9" x 11'1" |
| Bedroom | Main level | 11'2" x 10'4" |
| 3pc Bathroom | Main level | 9'7" x 9'1" |
YOU MAY ALSO BE INTERESTED IN…
Previous
Next





