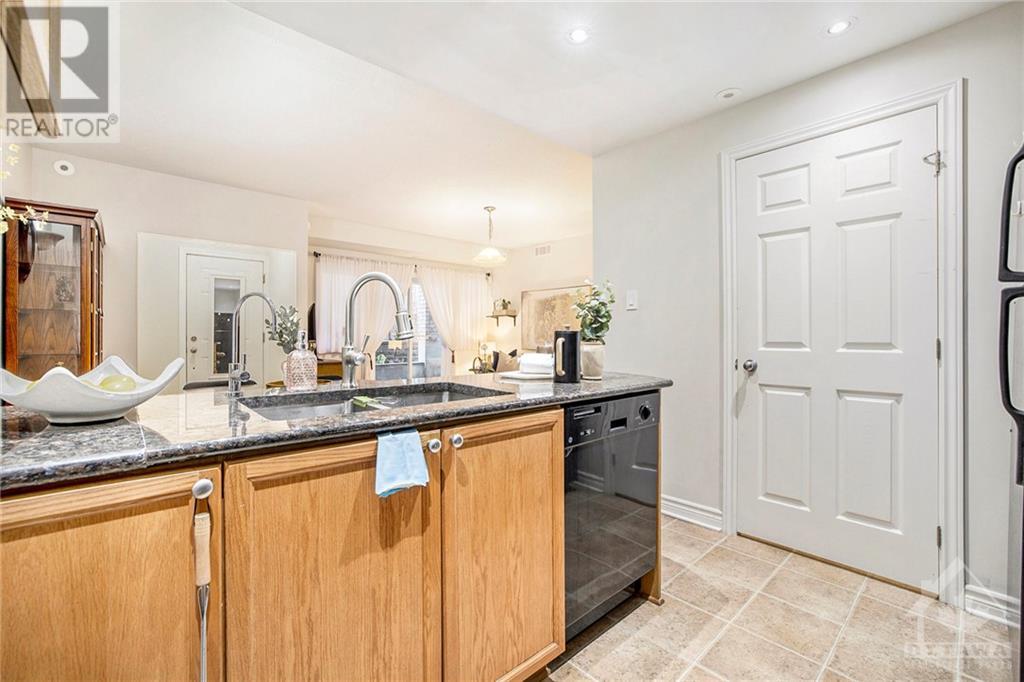1115 STITTSVILLE MAIN STREET UNIT#A
Ottawa, Ontario K2S0C8
$335,000
| Bathroom Total | 1 |
| Bedrooms Total | 2 |
| Half Bathrooms Total | 0 |
| Year Built | 2008 |
| Cooling Type | Central air conditioning |
| Flooring Type | Hardwood |
| Heating Type | Forced air |
| Heating Fuel | Natural gas |
| Stories Total | 1 |
| 3pc Bathroom | Main level | 5'1" x 10'9" |
| Bedroom | Main level | 11'2" x 10'0" |
| Primary Bedroom | Main level | 11'7" x 11'10" |
| Dining room | Main level | 7'5" x 11'3" |
| Living room | Main level | 12'4" x 15'8" |
| Kitchen | Main level | 9'7" x 9'3" |
| Foyer | Main level | 4'9" x 4'5" |
| Laundry room | Main level | 3'5" x 8'11" |
| Porch | Main level | 20'1" x 7'0" |
YOU MAY ALSO BE INTERESTED IN…
Previous
Next















































