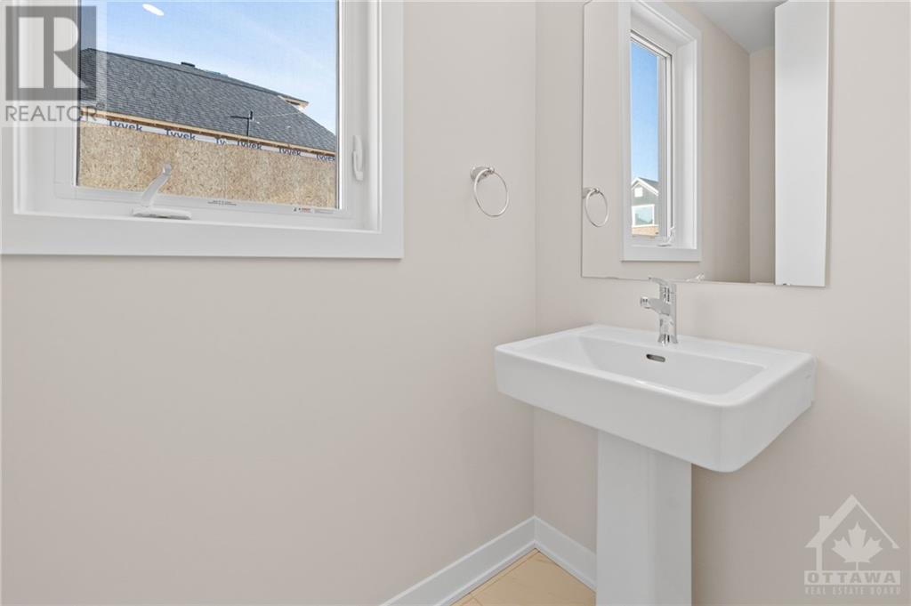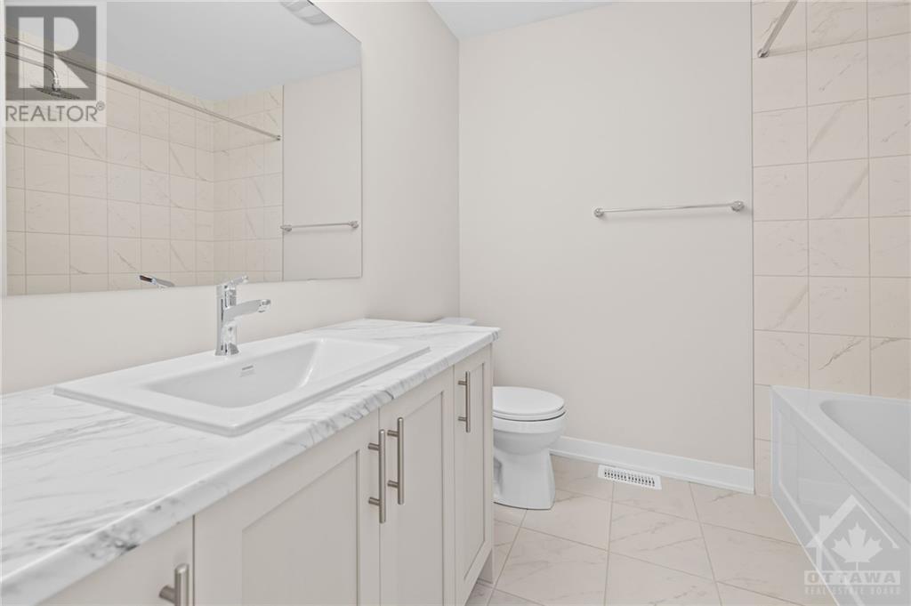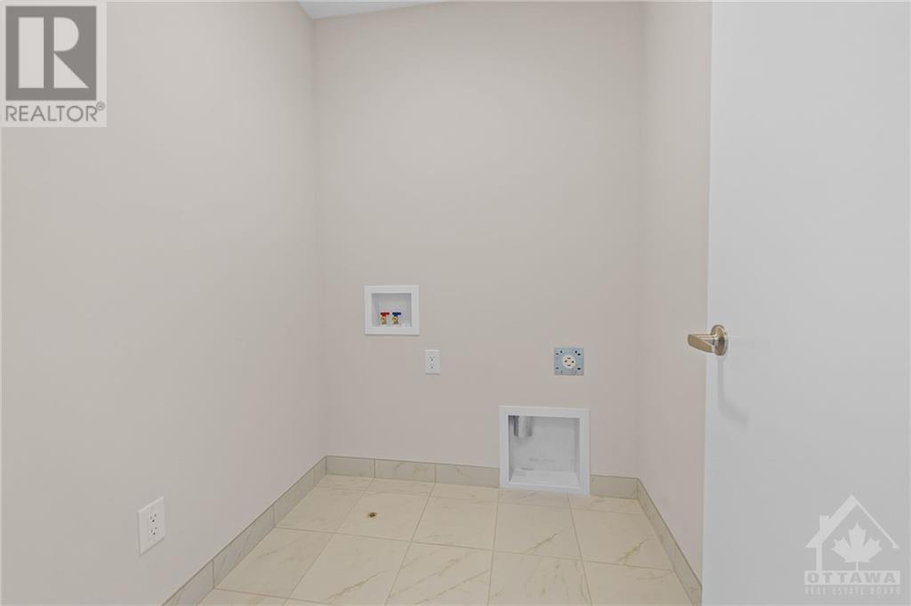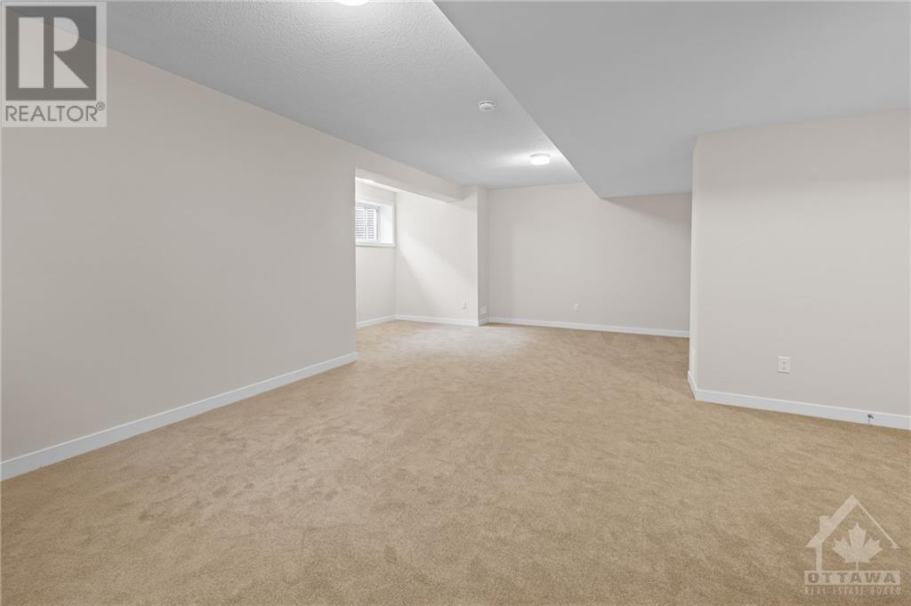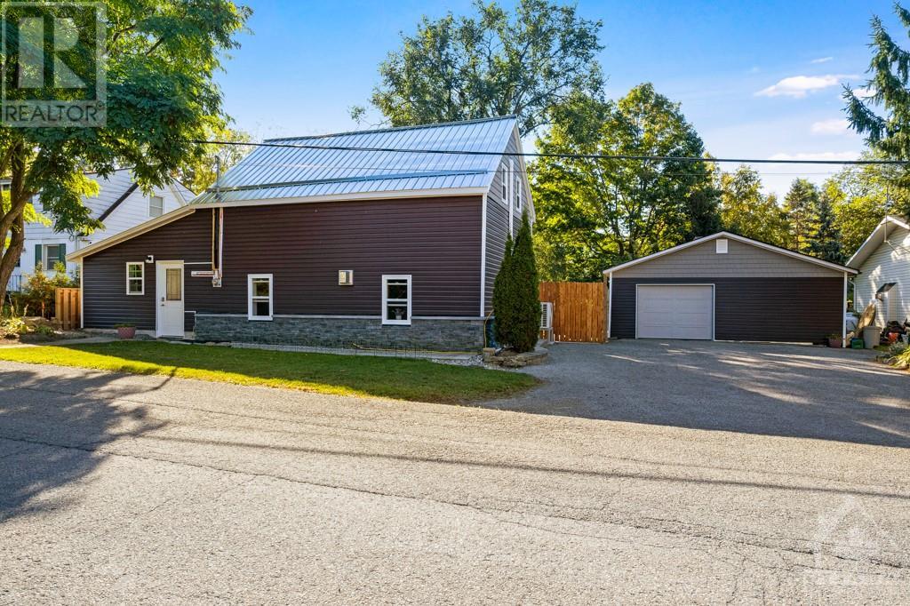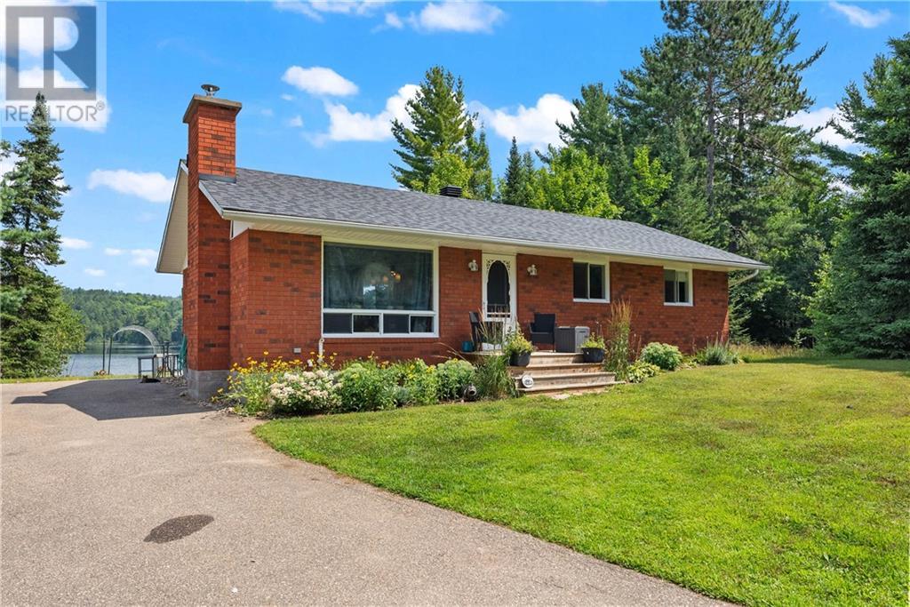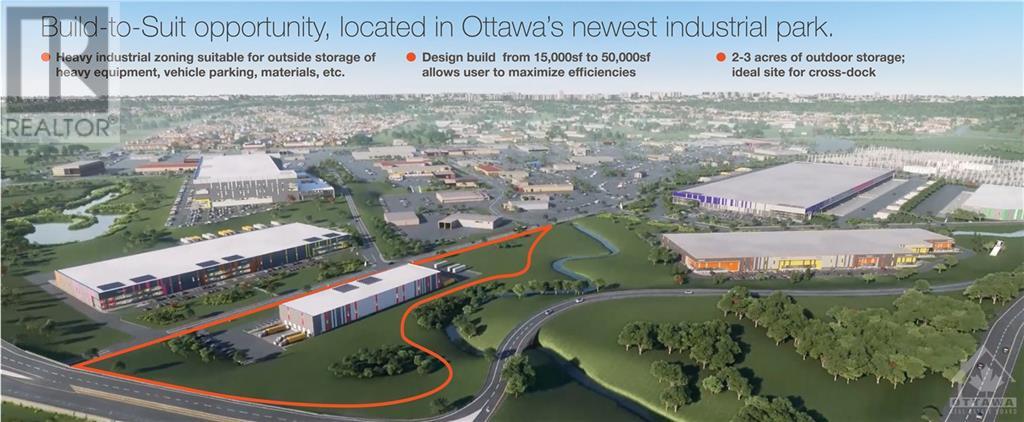373 PENINSULA ROAD
Ottawa, Ontario K2J7M4
$3,100
| Bathroom Total | 3 |
| Bedrooms Total | 4 |
| Half Bathrooms Total | 1 |
| Year Built | 2024 |
| Cooling Type | Central air conditioning |
| Flooring Type | Wall-to-wall carpet, Hardwood |
| Heating Type | Forced air |
| Heating Fuel | Natural gas |
| Stories Total | 2 |
| Primary Bedroom | Second level | 11'5" x 12'11" |
| 4pc Ensuite bath | Second level | Measurements not available |
| Bedroom | Second level | 9'11" x 9'2" |
| Bedroom | Second level | 11'2" x 9'11" |
| Bedroom | Second level | 8'6" x 10'0" |
| Laundry room | Second level | Measurements not available |
| 3pc Bathroom | Second level | Measurements not available |
| Recreation room | Basement | 25'11" x 13'9" |
| Kitchen | Main level | 13'3" x 9'0" |
| Great room | Main level | 13'11" x 18'6" |
| 2pc Bathroom | Main level | Measurements not available |
| Mud room | Main level | Measurements not available |
YOU MAY ALSO BE INTERESTED IN…
Previous
Next




