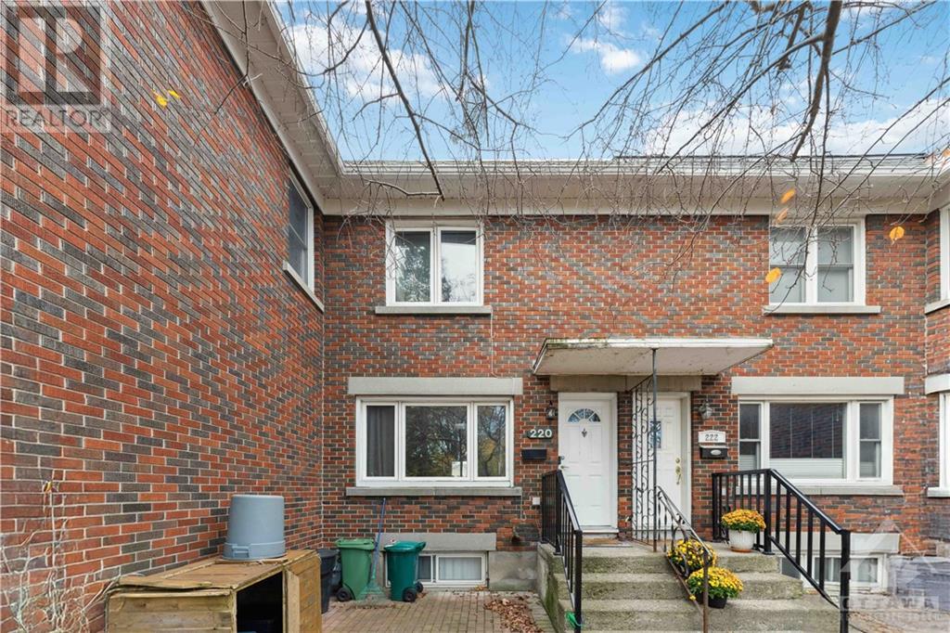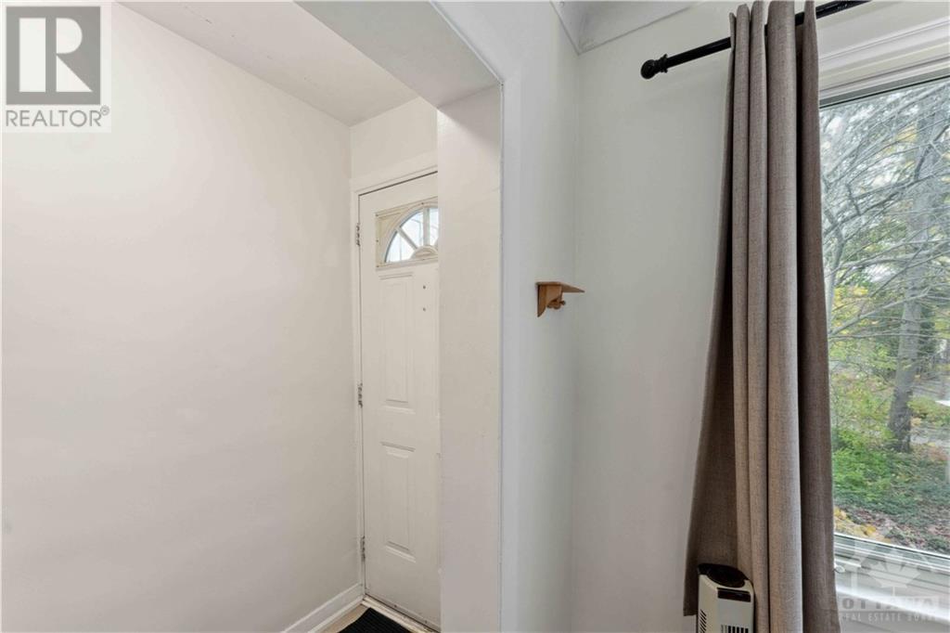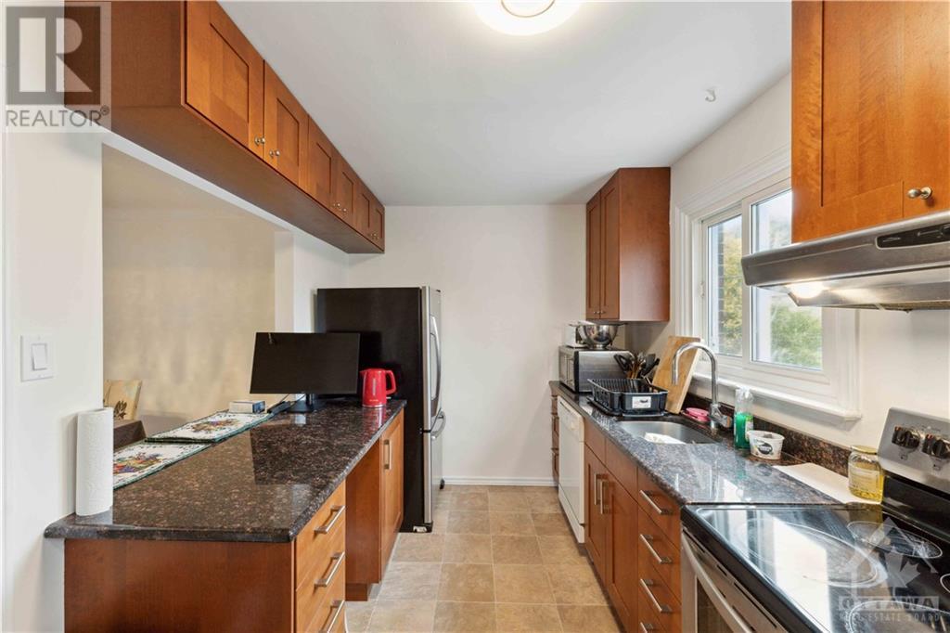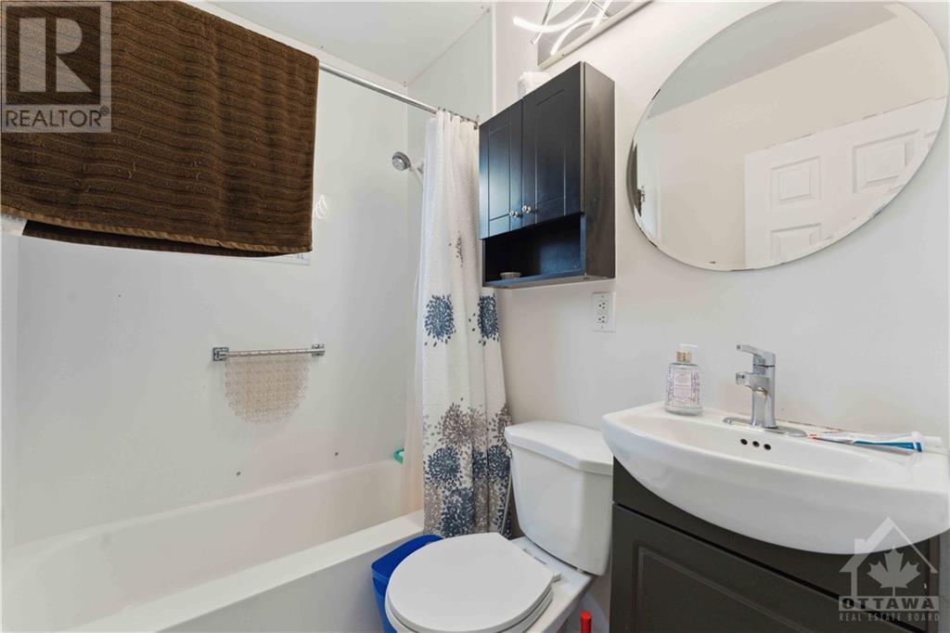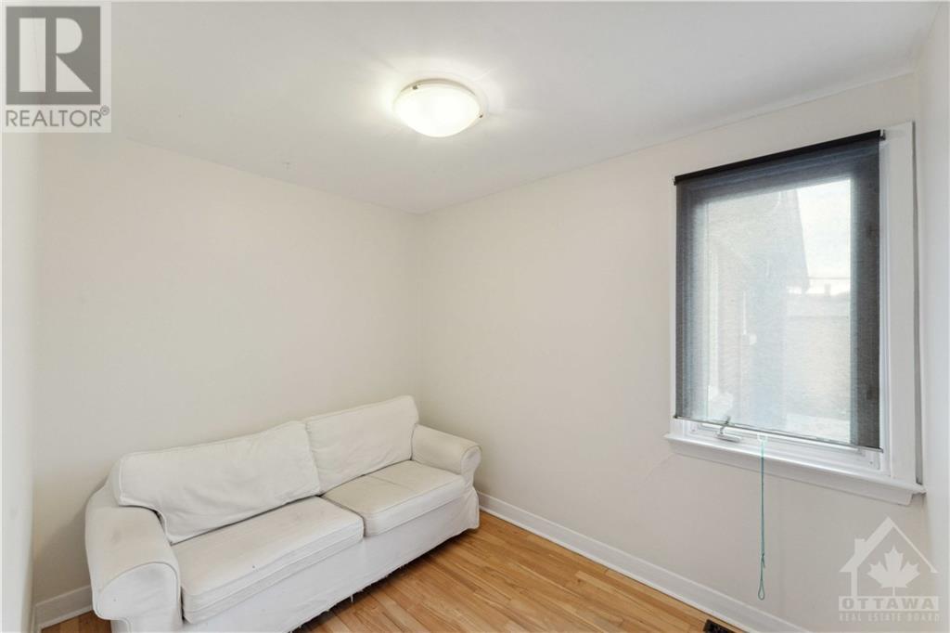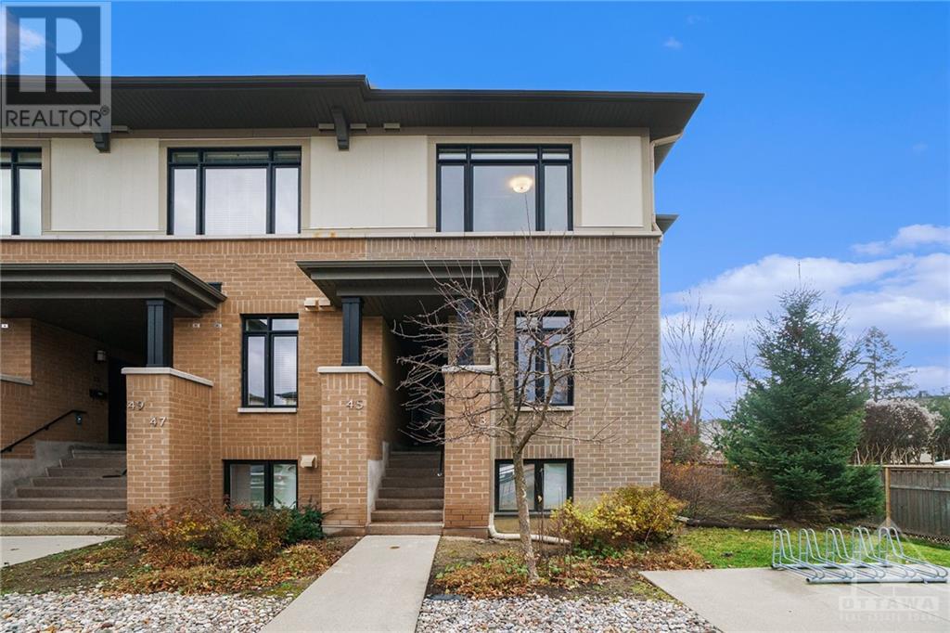220 WESTHAVEN CRESCENT
Nepean, Ontario K1Z7G3
$2,800
| Bathroom Total | 2 |
| Bedrooms Total | 3 |
| Half Bathrooms Total | 0 |
| Year Built | 1962 |
| Cooling Type | Central air conditioning |
| Flooring Type | Hardwood, Laminate |
| Heating Type | Baseboard heaters |
| Heating Fuel | Natural gas |
| Stories Total | 2 |
| Primary Bedroom | Second level | 14'1" x 8'8" |
| Other | Second level | 3'3" x 3'9" |
| Bedroom | Second level | 7'6" x 9'8" |
| Bedroom | Second level | 9'0" x 9'2" |
| 3pc Bathroom | Second level | 4'1" x 6'5" |
| Den | Basement | 7'4" x 8'1" |
| Family room | Basement | 13'11" x 9'6" |
| Laundry room | Basement | Measurements not available |
| 3pc Bathroom | Basement | 6'2" x 5'4" |
| Storage | Basement | 6'9" x 4'7" |
| Foyer | Main level | 3'0" x 5'0" |
| Living room/Dining room | Main level | 11'0" x 22'9" |
| Kitchen | Main level | 13'0" x 8'2" |
YOU MAY ALSO BE INTERESTED IN…
Previous
Next



