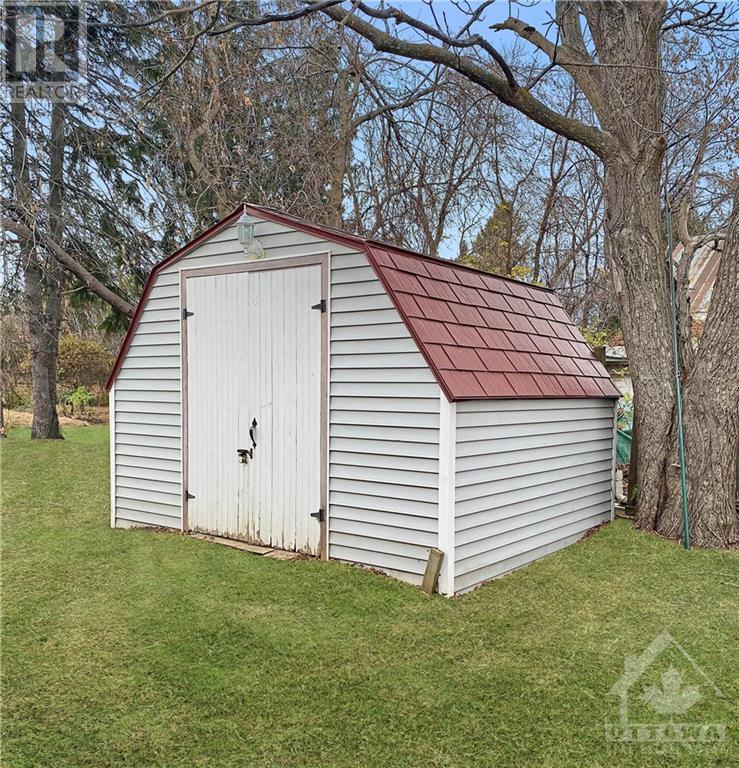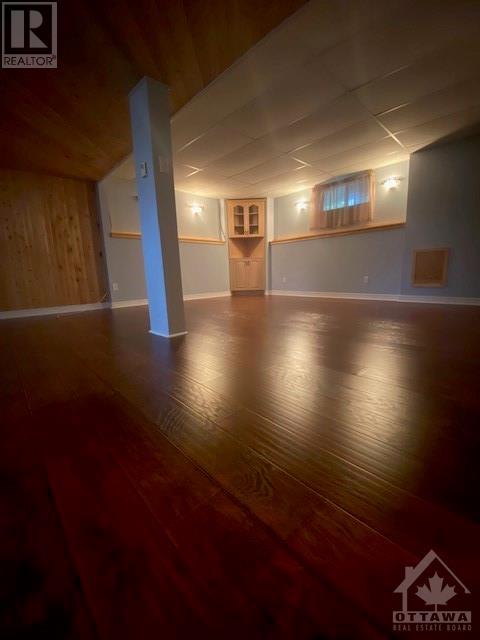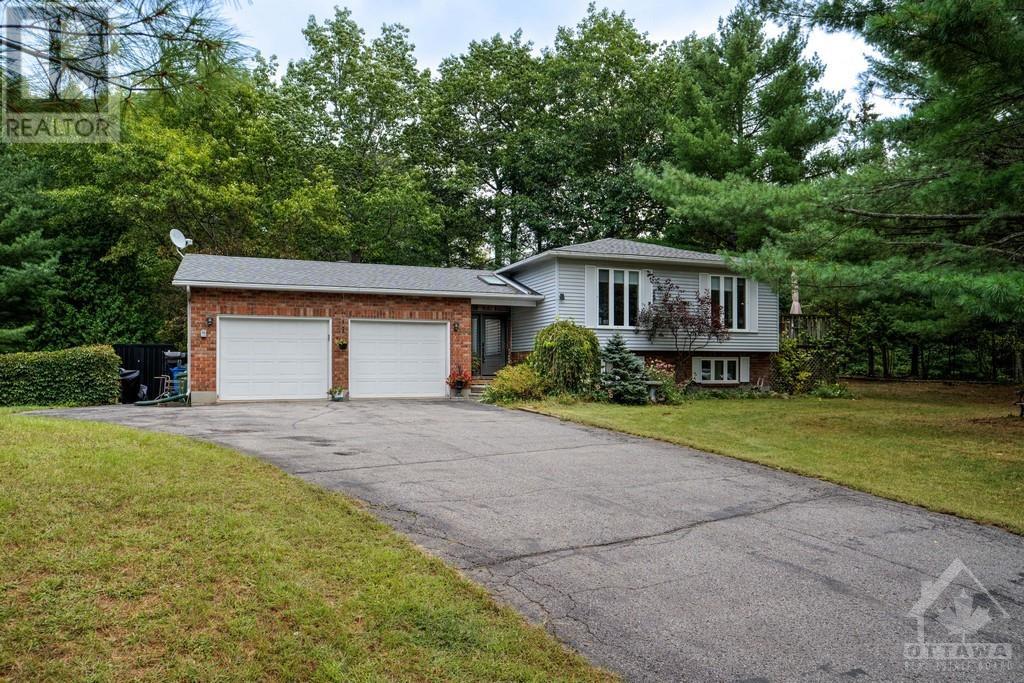5 GEORGE STREET
Kemptville, Ontario K0G1J0
$524,900
| Bathroom Total | 2 |
| Bedrooms Total | 3 |
| Half Bathrooms Total | 0 |
| Year Built | 1994 |
| Cooling Type | Central air conditioning |
| Flooring Type | Wall-to-wall carpet, Laminate, Linoleum |
| Heating Type | Baseboard heaters |
| Heating Fuel | Electric |
| Stories Total | 1 |
| 4pc Bathroom | Lower level | 6'1" x 5'2" |
| Family room | Lower level | 25'0" x 17'3" |
| Workshop | Lower level | 14'6" x 13'5" |
| Other | Lower level | 12'0" x 9'5" |
| Kitchen | Main level | 13'7" x 11'6" |
| Dining room | Main level | 10'5" x 13'2" |
| Living room | Main level | 21'3" x 16'6" |
| Bedroom | Main level | 10'3" x 9'7" |
| Bedroom | Main level | 13'5" x 9'3" |
| 4pc Bathroom | Main level | 9'5" x 6'6" |
| Primary Bedroom | Main level | 13'1" x 12'7" |
YOU MAY ALSO BE INTERESTED IN…
Previous
Next

















































