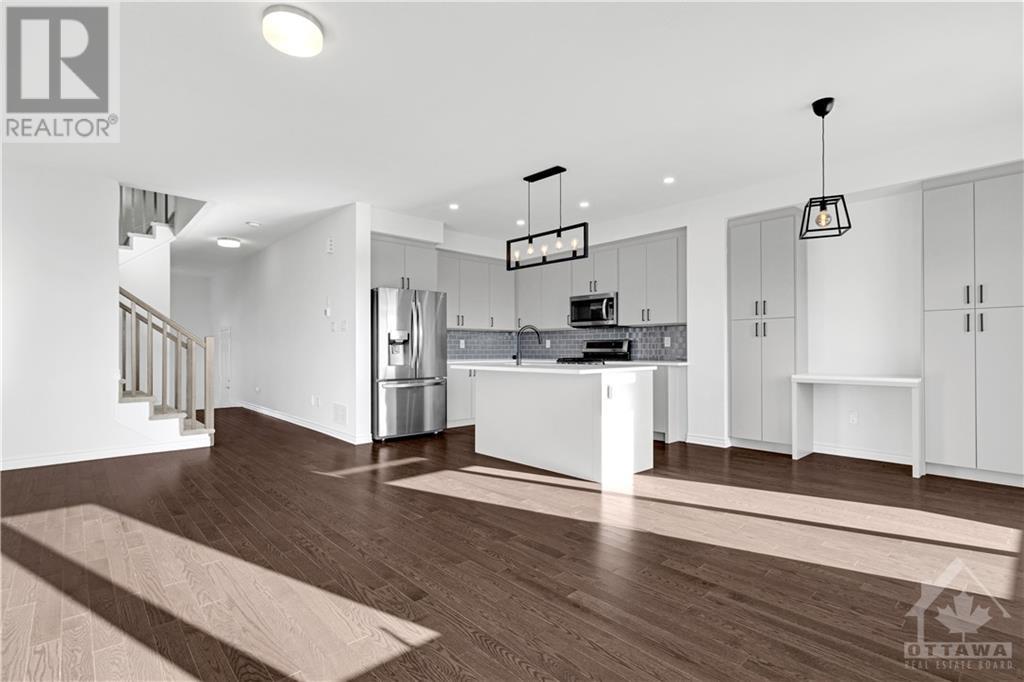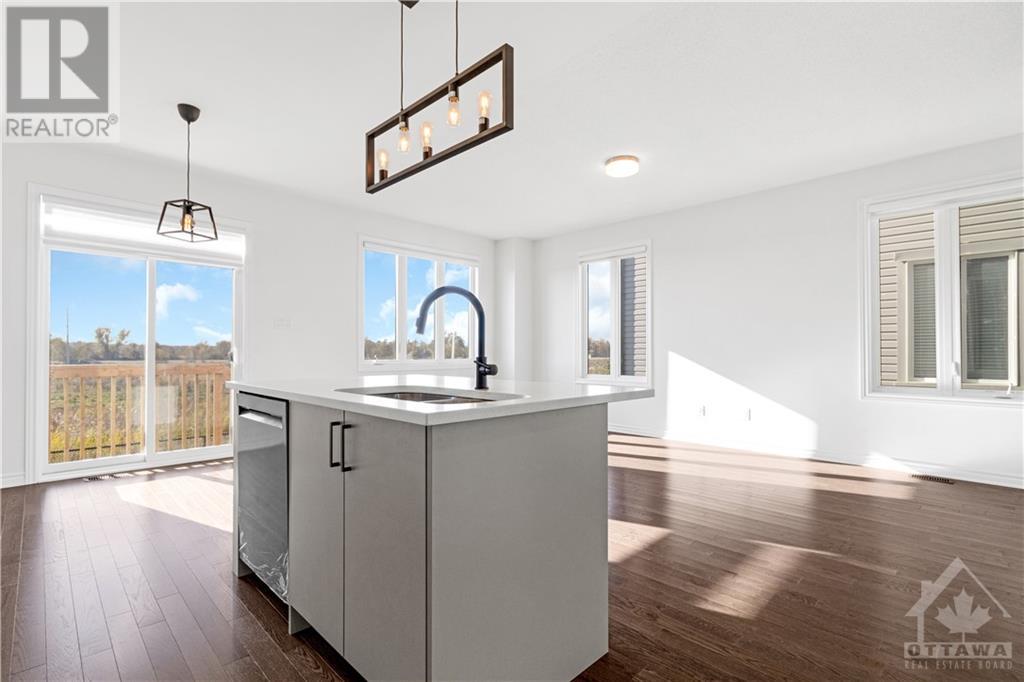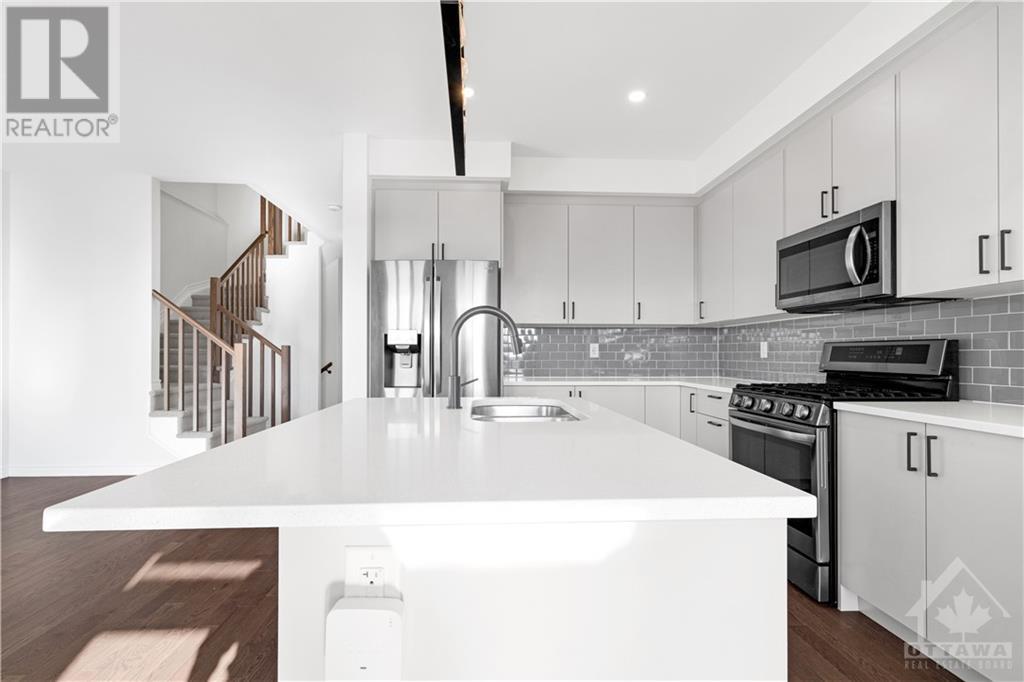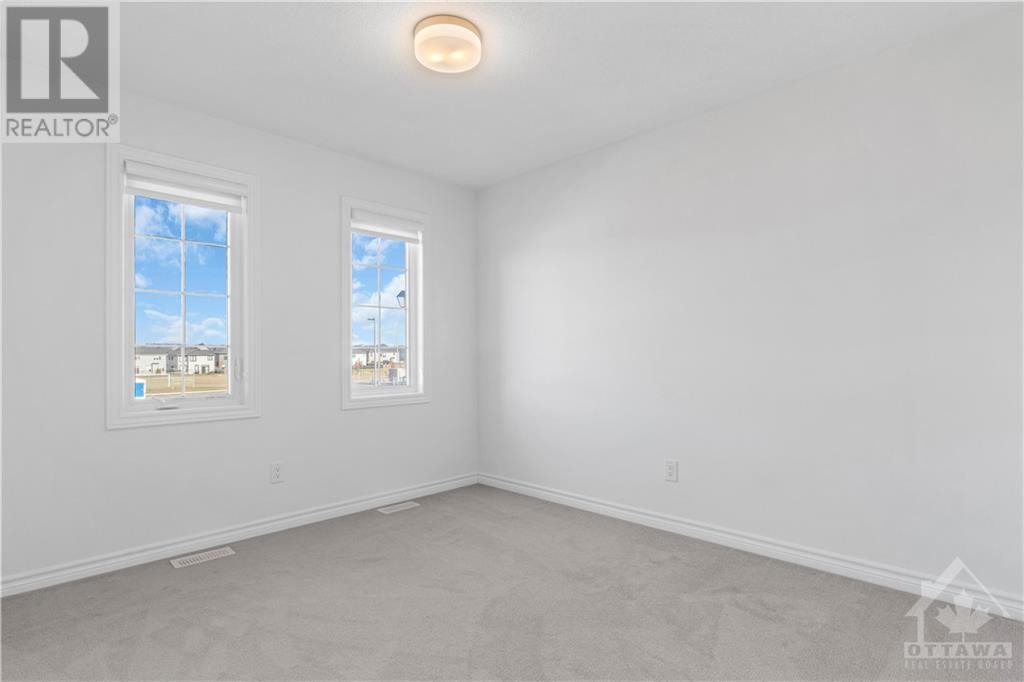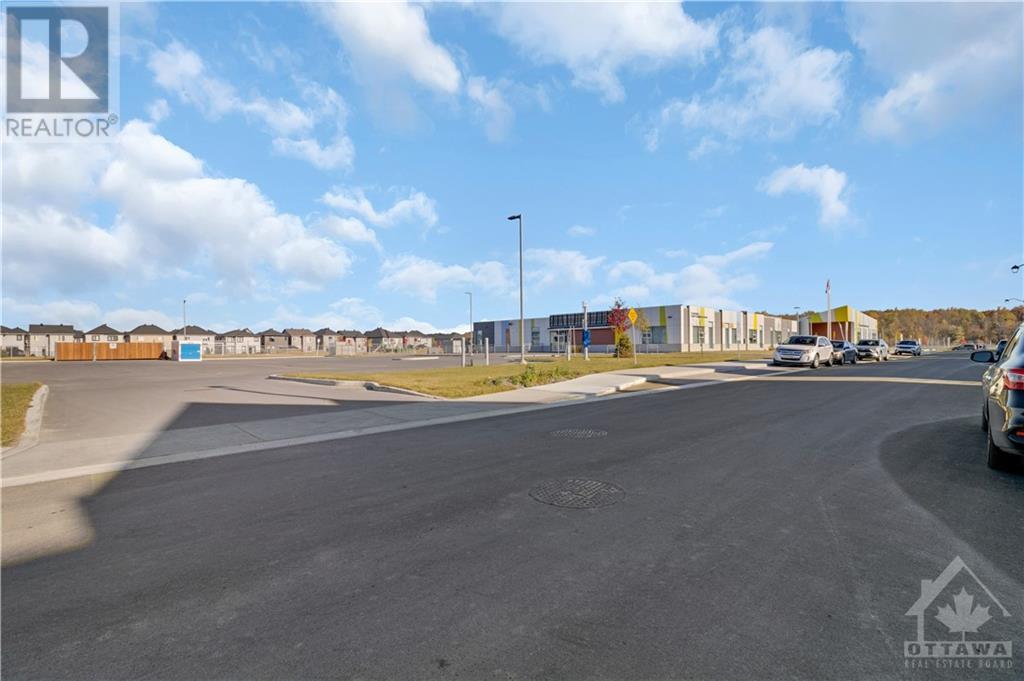108 MAIN HALYARD LANE
Ottawa, Ontario K2J7B6
$2,790
| Bathroom Total | 3 |
| Bedrooms Total | 3 |
| Half Bathrooms Total | 1 |
| Year Built | 2022 |
| Cooling Type | Central air conditioning |
| Flooring Type | Wall-to-wall carpet, Hardwood, Tile |
| Heating Type | Forced air |
| Heating Fuel | Natural gas |
| Stories Total | 2 |
| Primary Bedroom | Second level | 14'0" x 15'0" |
| 4pc Ensuite bath | Second level | Measurements not available |
| Bedroom | Second level | 10'2" x 11'0" |
| Bedroom | Second level | 10'0" x 8'7" |
| 3pc Bathroom | Second level | Measurements not available |
| Recreation room | Basement | 11'9" x 19'2" |
| Kitchen | Main level | 8'0" x 8'6" |
| Eating area | Main level | 8'0" x 11'1" |
| Great room | Main level | 12'4" x 21'0" |
| Foyer | Main level | Measurements not available |
YOU MAY ALSO BE INTERESTED IN…
Previous
Next









