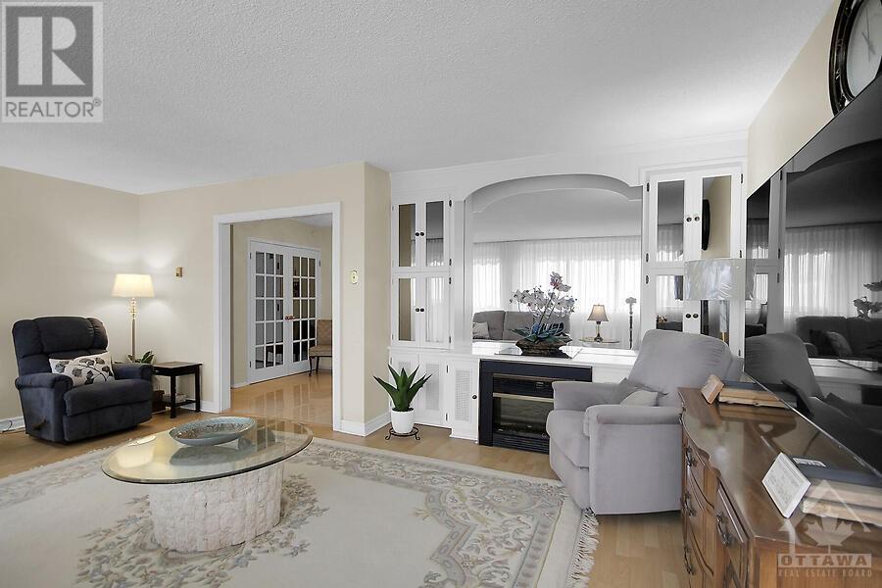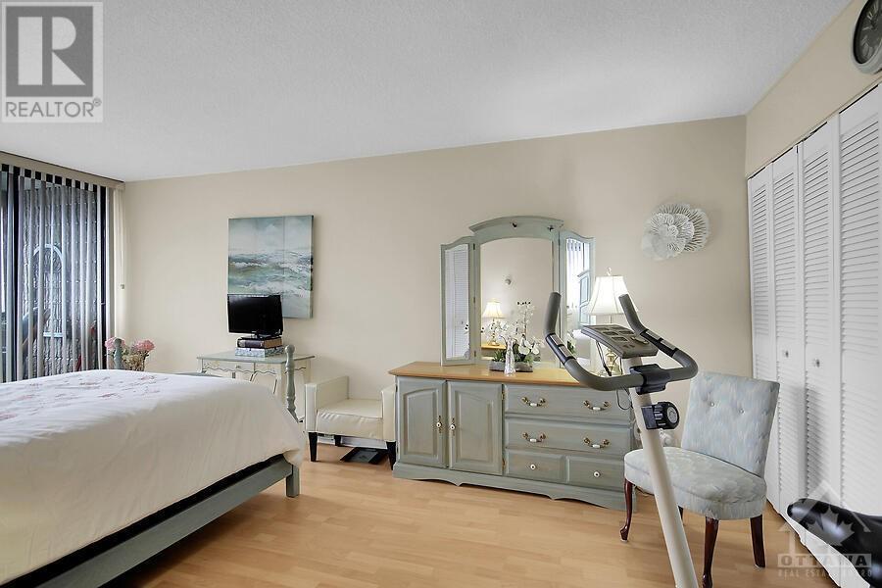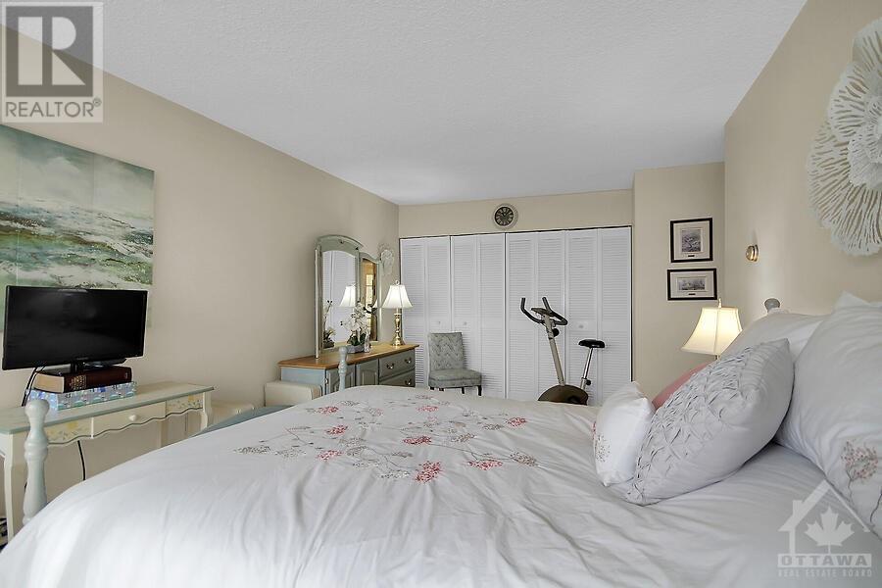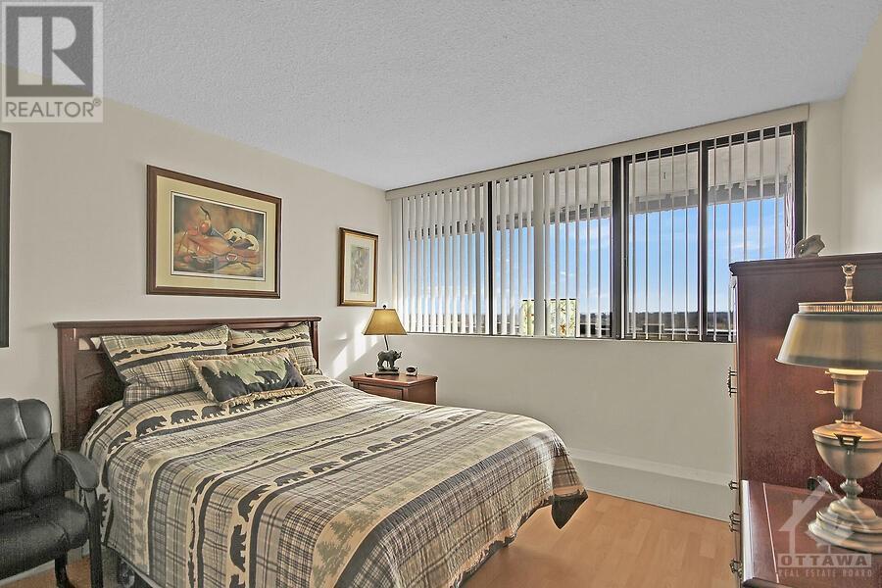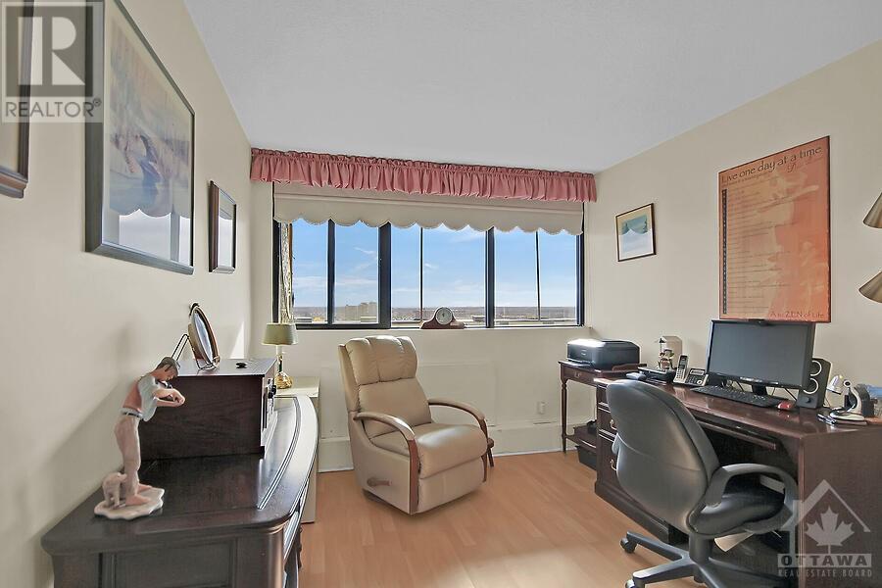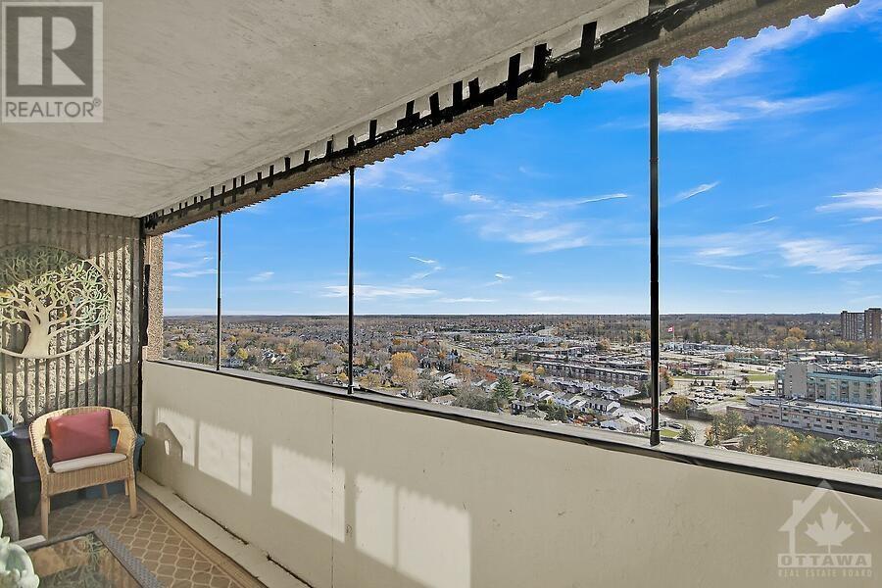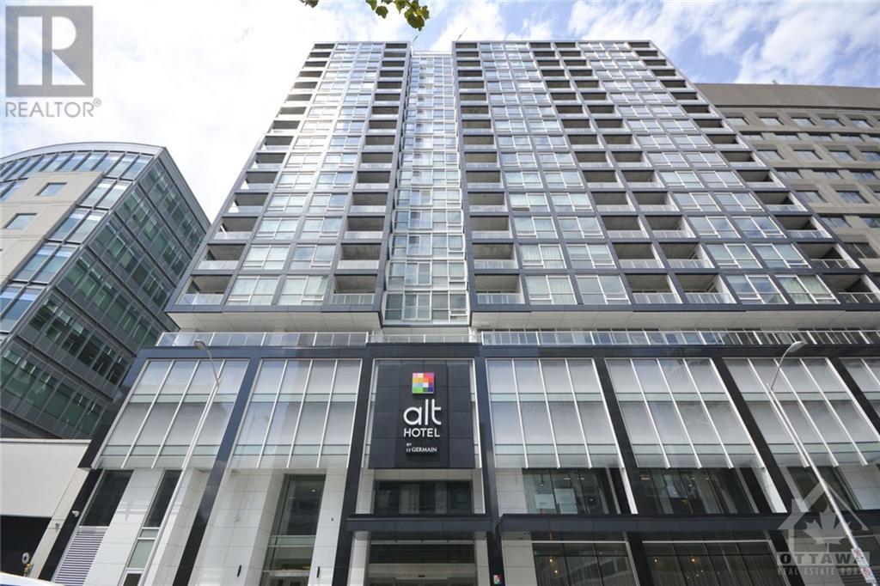1285 CAHILL DRIVE N UNIT#2101
Ottawa, Ontario K1V9A7
$444,900
| Bathroom Total | 2 |
| Bedrooms Total | 3 |
| Half Bathrooms Total | 0 |
| Year Built | 1975 |
| Cooling Type | Heat Pump |
| Flooring Type | Carpeted, Laminate |
| Heating Type | Heat Pump |
| Heating Fuel | Electric |
| Stories Total | 1 |
| Living room | Main level | 12'10" x 20'0" |
| Dining room | Main level | 9'6" x 10'6" |
| Kitchen | Main level | 10'2" x 12'0" |
| Primary Bedroom | Main level | 10'6" x 18'1" |
| Bedroom | Main level | 10'3" x 10'8" |
| Bedroom | Main level | 9'6" x 10'0" |
| Full bathroom | Main level | 5'6" x 10'6" |
| 4pc Ensuite bath | Main level | Measurements not available |
| Laundry room | Main level | Measurements not available |
| Foyer | Main level | 9'0" x 9'0" |
YOU MAY ALSO BE INTERESTED IN…
Previous
Next









