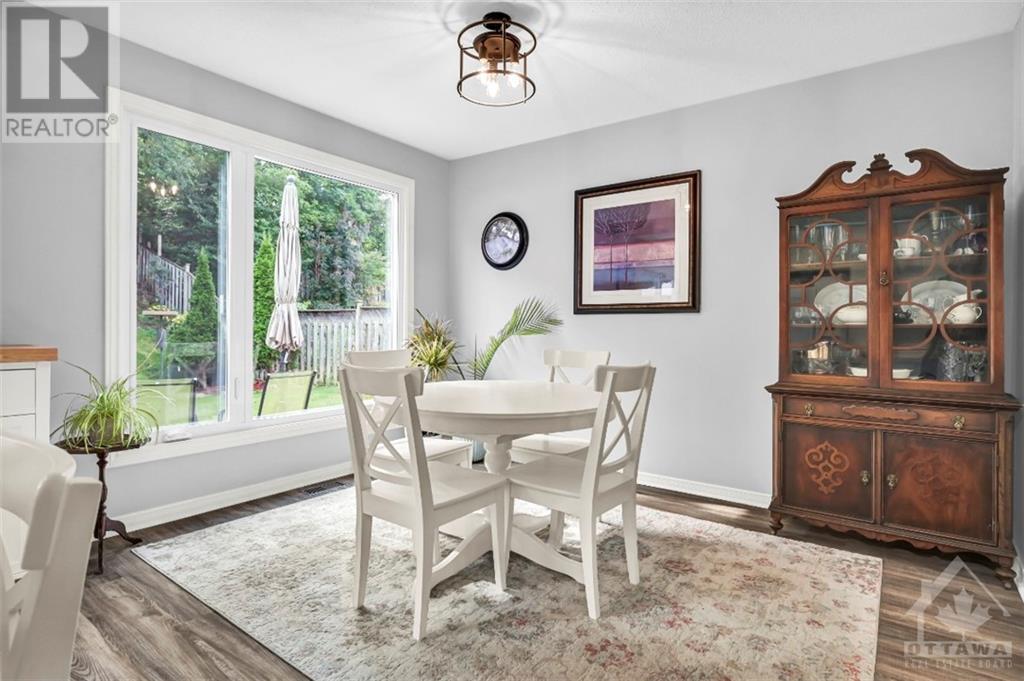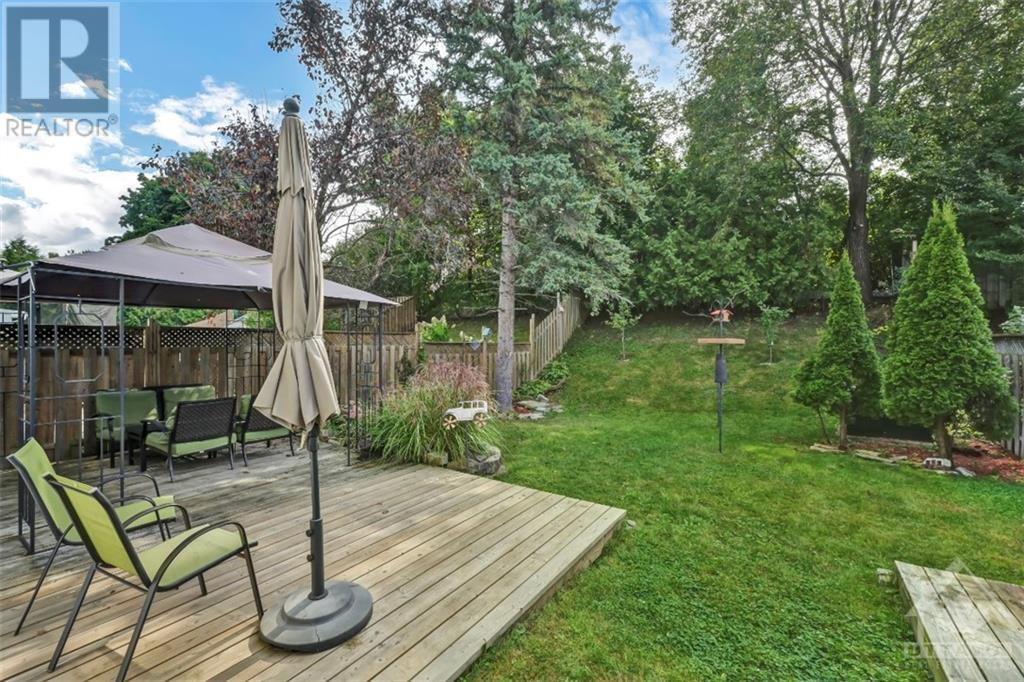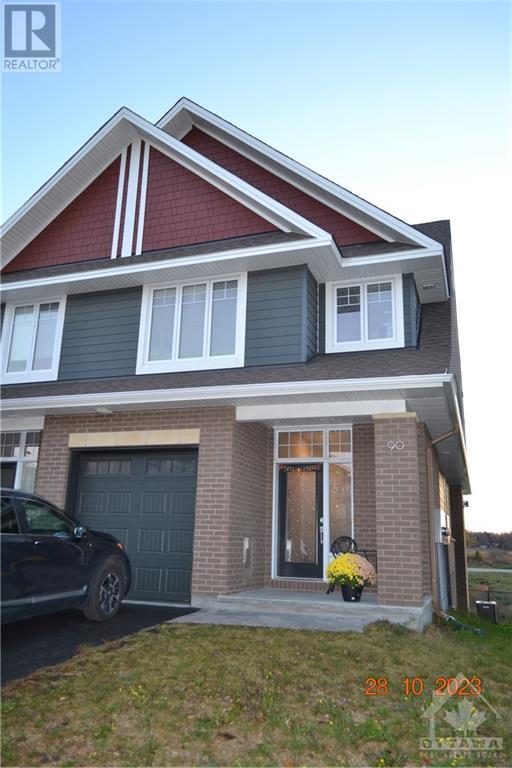79 HOBART CRESCENT
Ottawa, Ontario K2H5S3
$649,900
| Bathroom Total | 2 |
| Bedrooms Total | 4 |
| Half Bathrooms Total | 1 |
| Year Built | 1968 |
| Cooling Type | Central air conditioning |
| Flooring Type | Mixed Flooring, Vinyl |
| Heating Type | Forced air |
| Heating Fuel | Natural gas |
| Stories Total | 2 |
| 4pc Bathroom | Second level | 9'10" x 4'11" |
| Bedroom | Second level | 10'0" x 13'9" |
| Bedroom | Second level | 9'2" x 11'6" |
| Bedroom | Second level | 9'1" x 9'6" |
| Primary Bedroom | Second level | 10'0" x 14'11" |
| Laundry room | Basement | 6'0" x 12'0" |
| Recreation room | Basement | 12'10" x 22'4" |
| Storage | Basement | 6'0" x 10'8" |
| Storage | Basement | 6'11" x 3'11" |
| Utility room | Basement | 12'6" x 11'2" |
| 2pc Bathroom | Main level | 4'5" x 4'4" |
| Dining room | Main level | 9'1" x 11'6" |
| Kitchen | Main level | 10'6" x 16'1" |
| Living room | Main level | 12'6" x 17'10" |
YOU MAY ALSO BE INTERESTED IN…
Previous
Next




















































