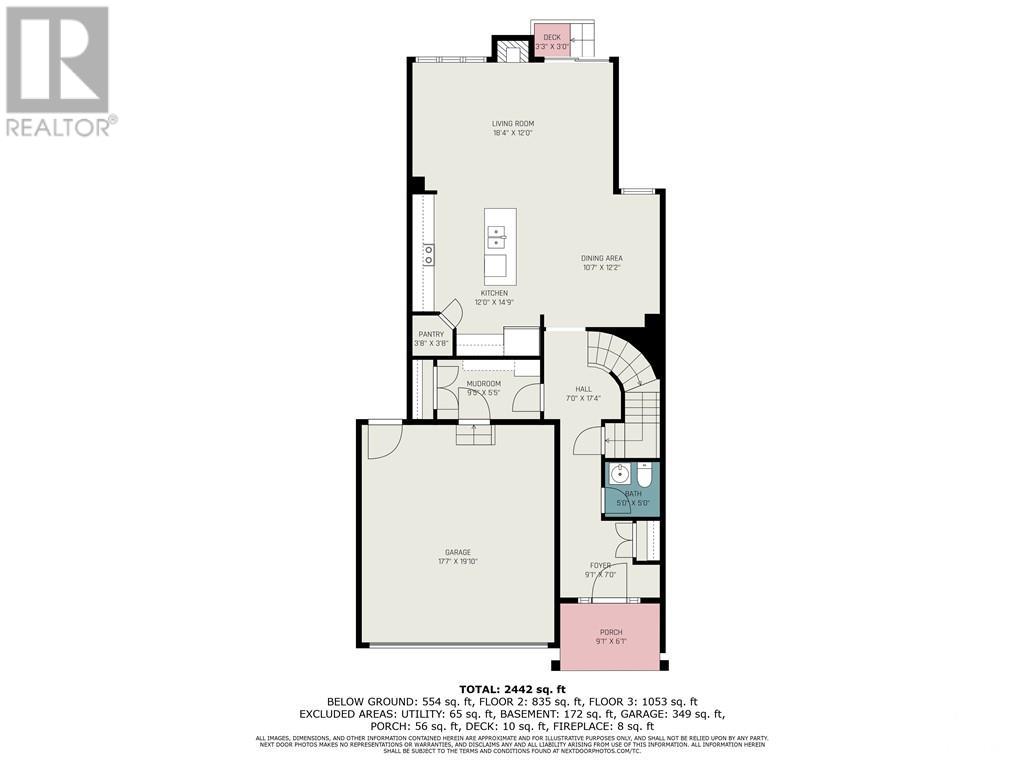917 WHITEFORD WAY
Ottawa, Ontario K2M0E1
$769,000
| Bathroom Total | 4 |
| Bedrooms Total | 4 |
| Half Bathrooms Total | 1 |
| Year Built | 2011 |
| Cooling Type | Central air conditioning |
| Flooring Type | Wall-to-wall carpet, Hardwood, Laminate |
| Heating Type | Forced air |
| Heating Fuel | Natural gas |
| Stories Total | 2 |
| Primary Bedroom | Second level | 18'4" x 11'8" |
| 4pc Ensuite bath | Second level | 12'9" x 5'9" |
| Other | Second level | 5'9" x 7'1" |
| Laundry room | Second level | 5'9" x 4'9" |
| Bedroom | Second level | 12'9" x 9'9" |
| Bedroom | Second level | 11'3" x 13'11" |
| Bedroom | Second level | 9'7" x 12'5" |
| Full bathroom | Second level | 9'6" x 7'11" |
| Recreation room | Lower level | 21'0" x 25'9" |
| Utility room | Lower level | 6'2" x 10'7" |
| Full bathroom | Lower level | 4'10" x 10'0" |
| Other | Lower level | 8'9" x 22'8" |
| Porch | Main level | 9'1" x 6'1" |
| Foyer | Main level | 9'1" x 7'0" |
| Partial bathroom | Main level | 5'0" x 5'0" |
| Mud room | Main level | 9'5" x 5'5" |
| Pantry | Main level | 3'8" x 3'8" |
| Kitchen | Main level | 12'0" x 14'9" |
| Dining room | Main level | 10'7" x 12'2" |
| Living room | Main level | 18'4" x 12'0" |
YOU MAY ALSO BE INTERESTED IN…
Previous
Next




















































