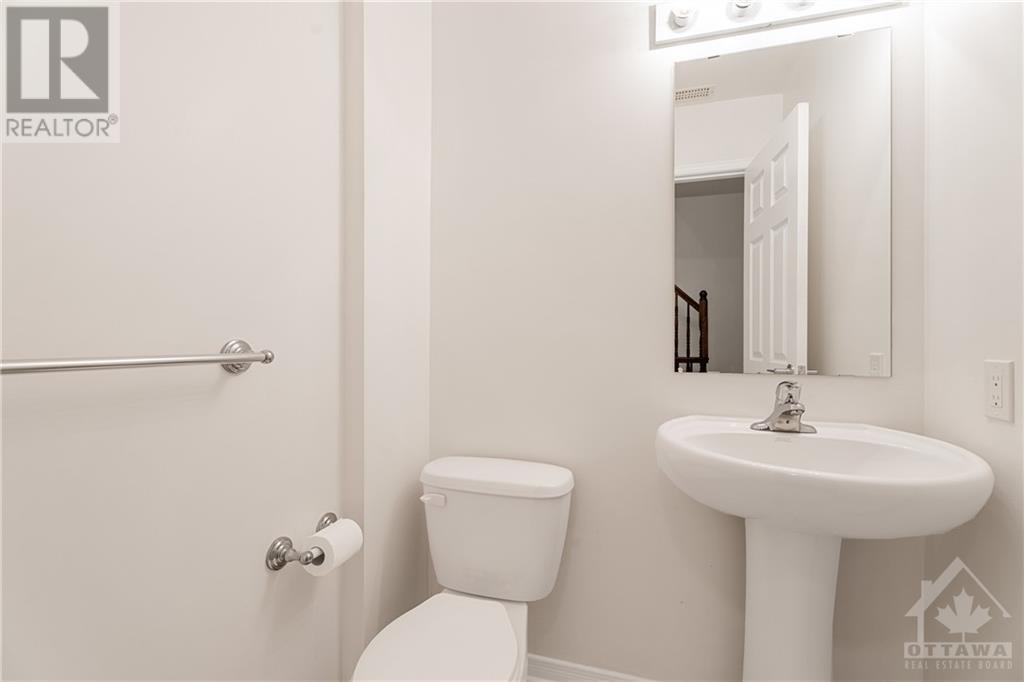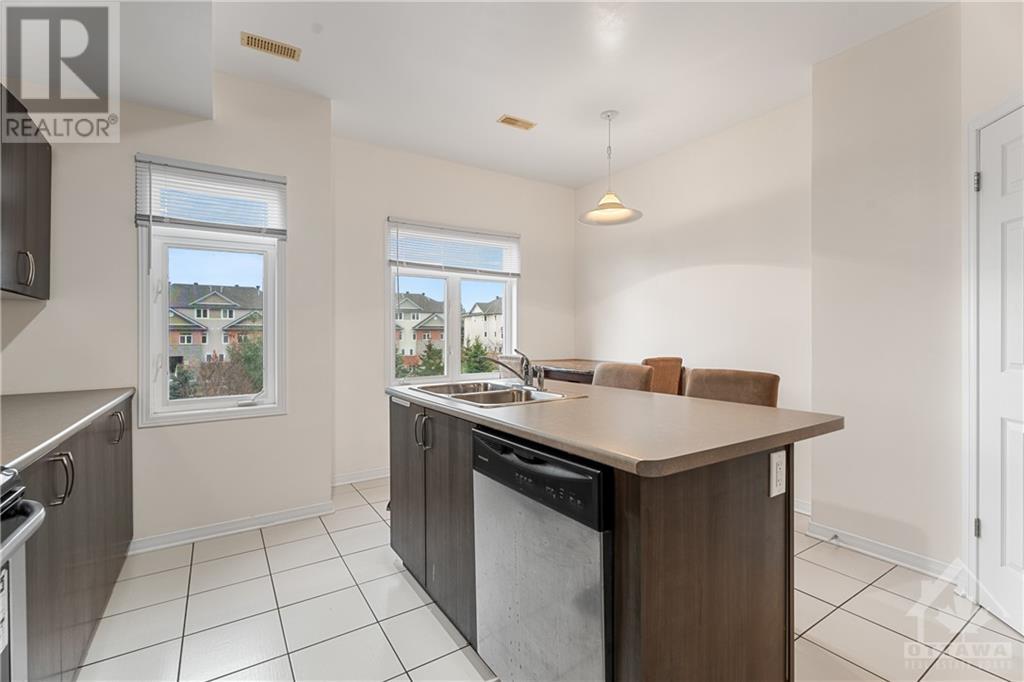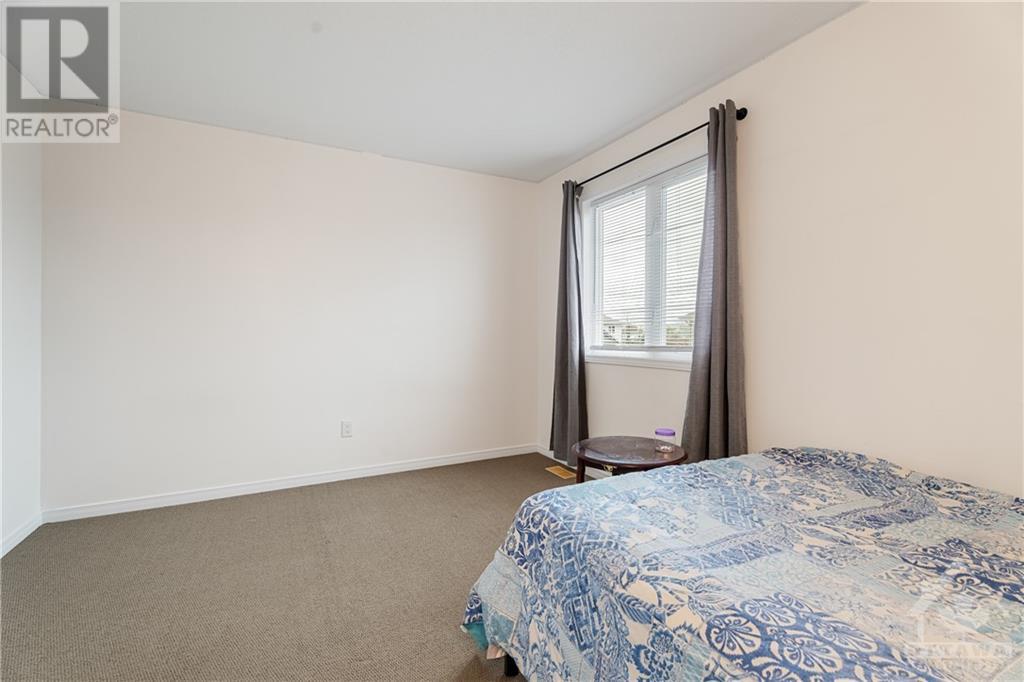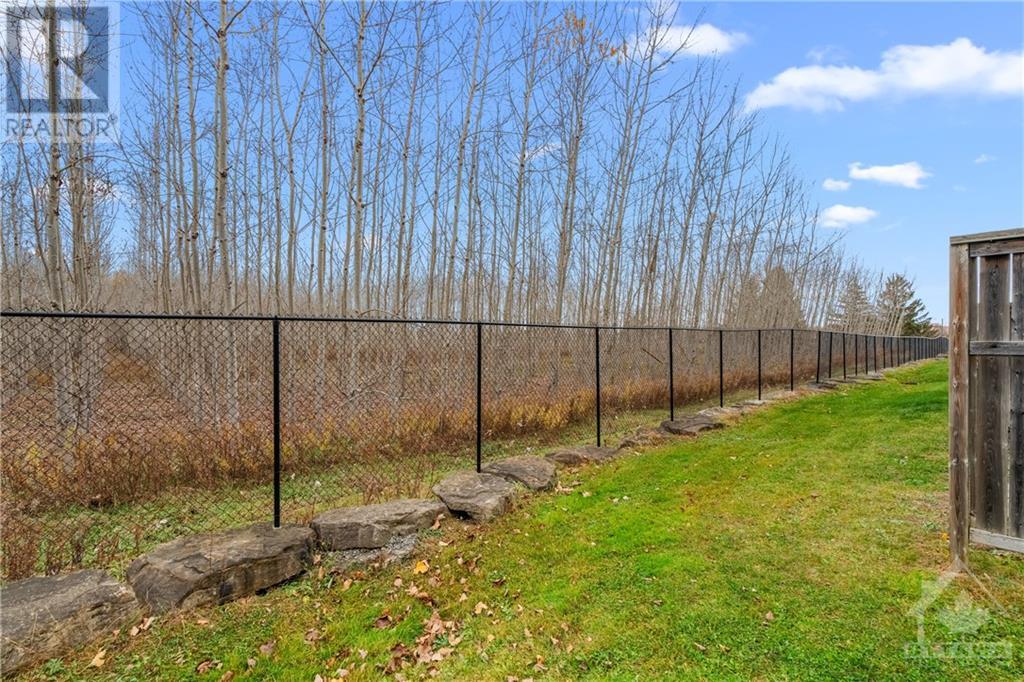258 FIR LANE
Kemptville, Ontario K0G1J0
$329,900
| Bathroom Total | 2 |
| Bedrooms Total | 2 |
| Half Bathrooms Total | 1 |
| Year Built | 2013 |
| Cooling Type | Central air conditioning |
| Flooring Type | Wall-to-wall carpet, Tile |
| Heating Type | Forced air |
| Heating Fuel | Natural gas |
| Stories Total | 2 |
| Full bathroom | Second level | Measurements not available |
| Primary Bedroom | Second level | 14'0" x 11'9" |
| Laundry room | Second level | Measurements not available |
| Storage | Second level | Measurements not available |
| Bedroom | Second level | 14'0" x 10'11" |
| Foyer | Main level | Measurements not available |
| 2pc Bathroom | Main level | Measurements not available |
| Dining room | Main level | 7'6" x 10'10" |
| Living room | Main level | 14'0" x 11'9" |
| Kitchen | Main level | 8'9" x 12'11" |
| Pantry | Main level | Measurements not available |
| Eating area | Main level | 6'3" x 10'0" |
YOU MAY ALSO BE INTERESTED IN…
Previous
Next

























































