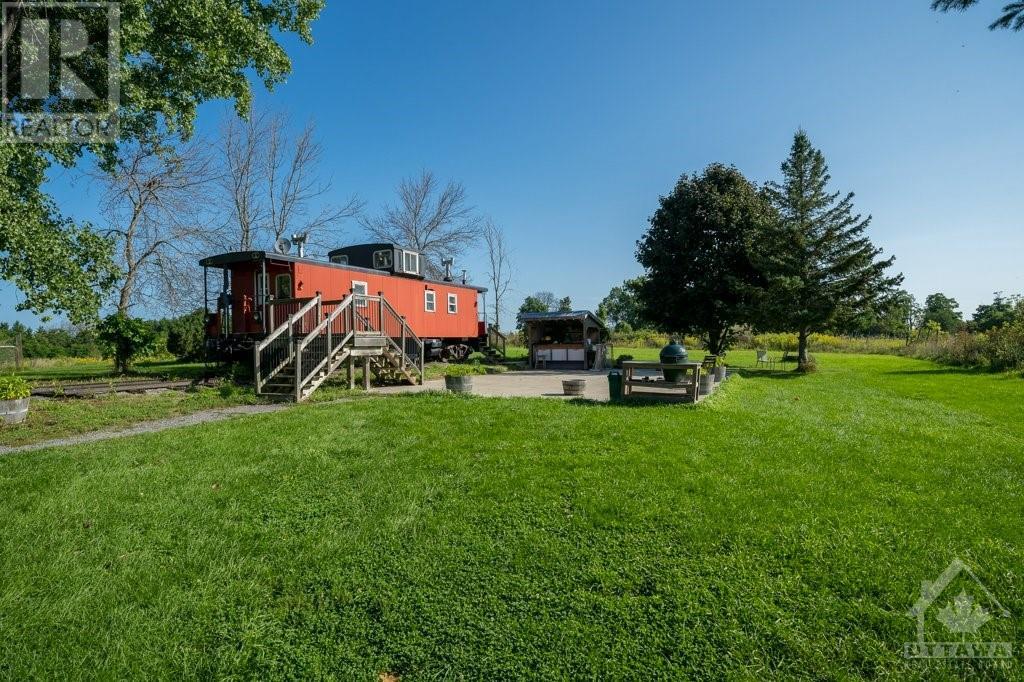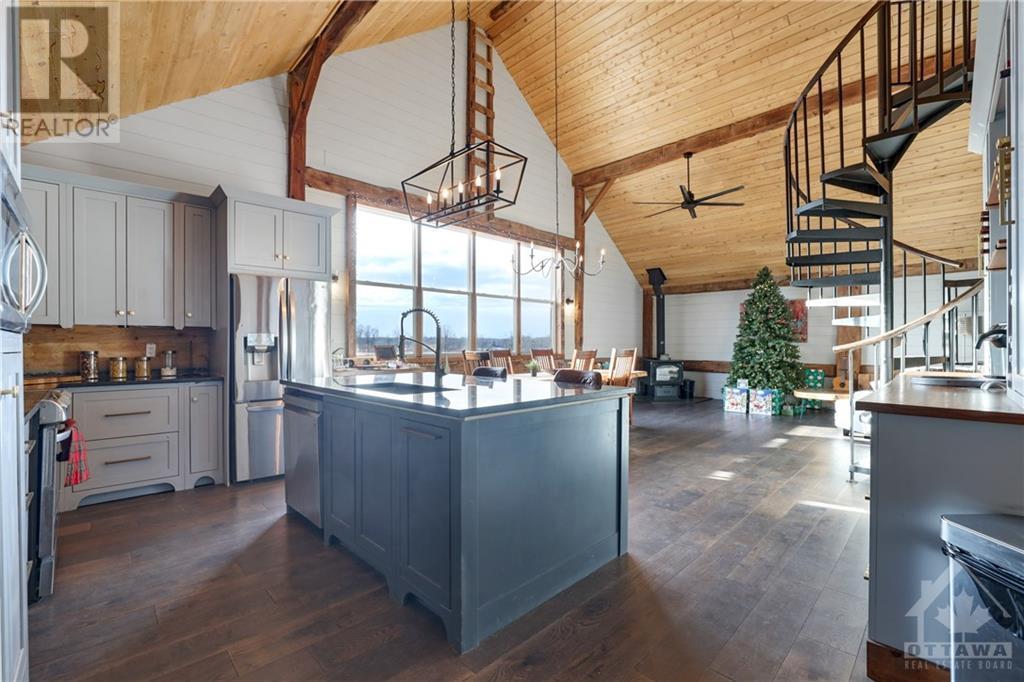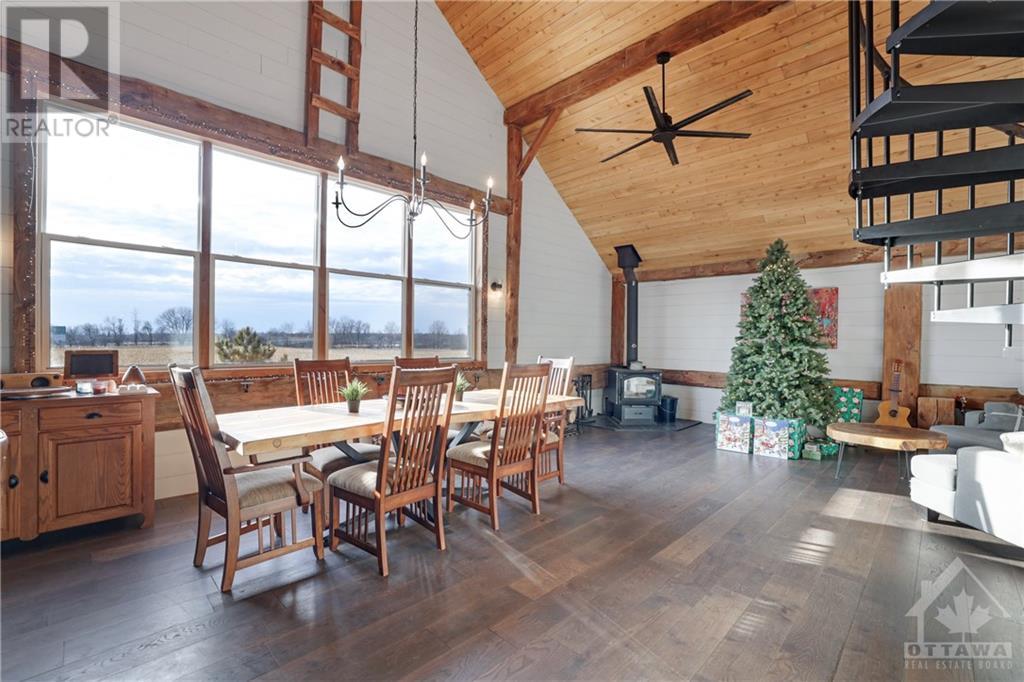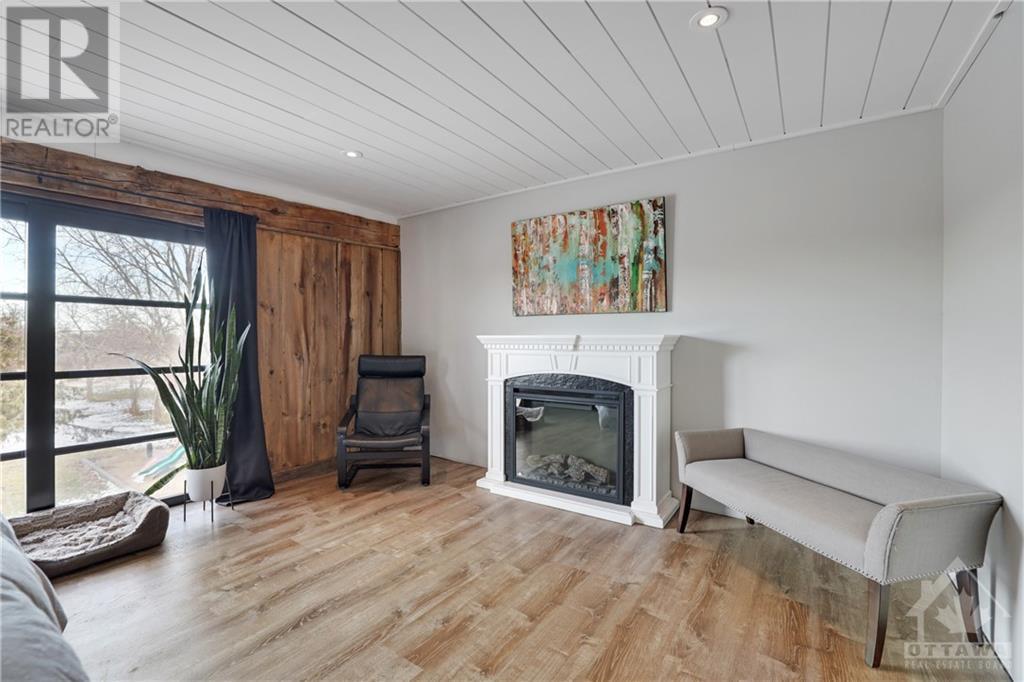9261 33 HIGHWAY
Napanee, Ontario K0H1G0
$1,250,000
| Bathroom Total | 4 |
| Bedrooms Total | 5 |
| Half Bathrooms Total | 3 |
| Cooling Type | Heat Pump |
| Flooring Type | Hardwood, Tile |
| Heating Type | Heat Pump |
| Heating Fuel | Electric |
| Recreation room | Second level | 49'7" x 45'1" |
| Office | Second level | 16'0" x 11'2" |
| Storage | Second level | 19'6" x 13'1" |
| 2pc Bathroom | Second level | 5'11" x 5'11" |
| Kitchen | Third level | 20'0" x 17'7" |
| Dining room | Third level | 19'5" x 17'3" |
| Living room | Third level | 17'1" x 12'7" |
| Bedroom | Third level | 17'2" x 8'10" |
| Bedroom | Third level | 16'8" x 13'0" |
| Bedroom | Third level | 13'3" x 8'9" |
| 4pc Bathroom | Third level | 11'11" x 11'4" |
| Storage | Third level | 30'3" x 13'6" |
| Storage | Third level | 22'2" x 12'4" |
| Storage | Third level | 35'0" x 17'6" |
| Loft | Fourth level | 16'11" x 13'9" |
| Bedroom | Fourth level | 13'6" x 8'1" |
| Bedroom | Fourth level | 13'5" x 8'4" |
| Other | Main level | 22'9" x 16'0" |
| Other | Main level | 35'9" x 16'3" |
| Other | Main level | 27'5" x 12'0" |
| 2pc Bathroom | Main level | 6'10" x 7'5" |
| 2pc Bathroom | Main level | 7'5" x 5'8" |
| Other | Main level | 45'3" x 17'9" |
| Storage | Main level | 14'0" x 11'6" |
| Storage | Main level | 15'1" x 13'4" |
| Storage | Main level | 34'7" x 18'5" |
| Storage | Main level | 36'7" x 29'10" |
| Mud room | Main level | 6'9" x 8'7" |
| Storage | Main level | 10'9" x 9'5" |
| Storage | Main level | 9'6" x 5'6" |
| Storage | Main level | 10'5" x 7'10" |
YOU MAY ALSO BE INTERESTED IN…
Previous
Next

























































