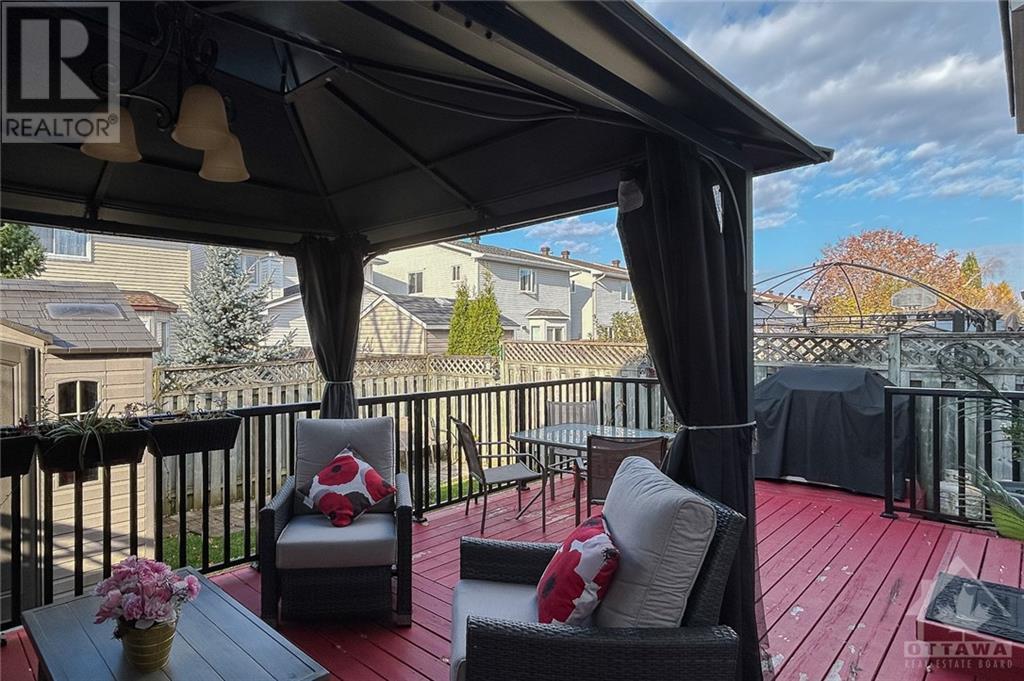1786 BELVAL CRESCENT
Ottawa, Ontario K1C6J5
$3,500
| Bathroom Total | 3 |
| Bedrooms Total | 4 |
| Half Bathrooms Total | 1 |
| Year Built | 1989 |
| Cooling Type | Central air conditioning |
| Flooring Type | Hardwood, Tile |
| Heating Type | Forced air |
| Heating Fuel | Natural gas |
| Stories Total | 2 |
| Family room/Fireplace | Second level | 17'6" x 11'4" |
| Primary Bedroom | Second level | 16'0" x 11'2" |
| Bedroom | Second level | 12'0" x 10'1" |
| Bedroom | Second level | 10'0" x 9'4" |
| Full bathroom | Second level | Measurements not available |
| Recreation room | Lower level | 16'4" x 11'0" |
| Den | Lower level | 8'0" x 9'0" |
| Bedroom | Lower level | 12'0" x 9'10" |
| Full bathroom | Lower level | Measurements not available |
| Living room | Main level | 16'6" x 11'0" |
| Dining room | Main level | 12'0" x 11'3" |
| Kitchen | Main level | 20'4" x 11'5" |
| 2pc Bathroom | Main level | Measurements not available |
YOU MAY ALSO BE INTERESTED IN…
Previous
Next























































