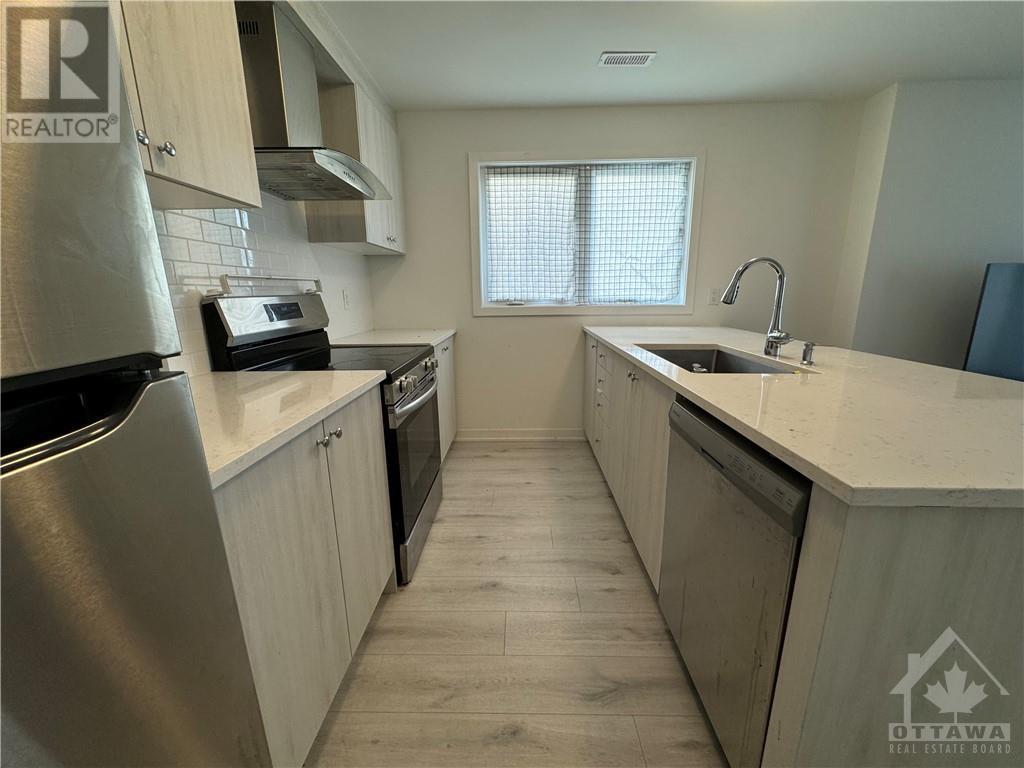956 CHAPMAN MILLS DRIVE
Ottawa, Ontario K2J7J5
$2,400
| Bathroom Total | 2 |
| Bedrooms Total | 3 |
| Half Bathrooms Total | 1 |
| Year Built | 2023 |
| Cooling Type | Central air conditioning |
| Flooring Type | Laminate, Tile |
| Heating Type | Forced air, Heat Pump |
| Heating Fuel | Electric, Natural gas |
| Stories Total | 3 |
| Bedroom | Third level | 10'0" x 10'0" |
| Bedroom | Third level | 11'1" x 8'0" |
| Bedroom | Third level | 10'4" x 7'8" |
| 3pc Bathroom | Third level | Measurements not available |
| Laundry room | Third level | Measurements not available |
| Foyer | Lower level | Measurements not available |
| Living room/Dining room | Main level | 17'7" x 15'7" |
| Kitchen | Main level | 11'7" x 8'8" |
| 2pc Bathroom | Main level | Measurements not available |
| Utility room | Main level | Measurements not available |
| Porch | Main level | Measurements not available |
YOU MAY ALSO BE INTERESTED IN…
Previous
Next


















































