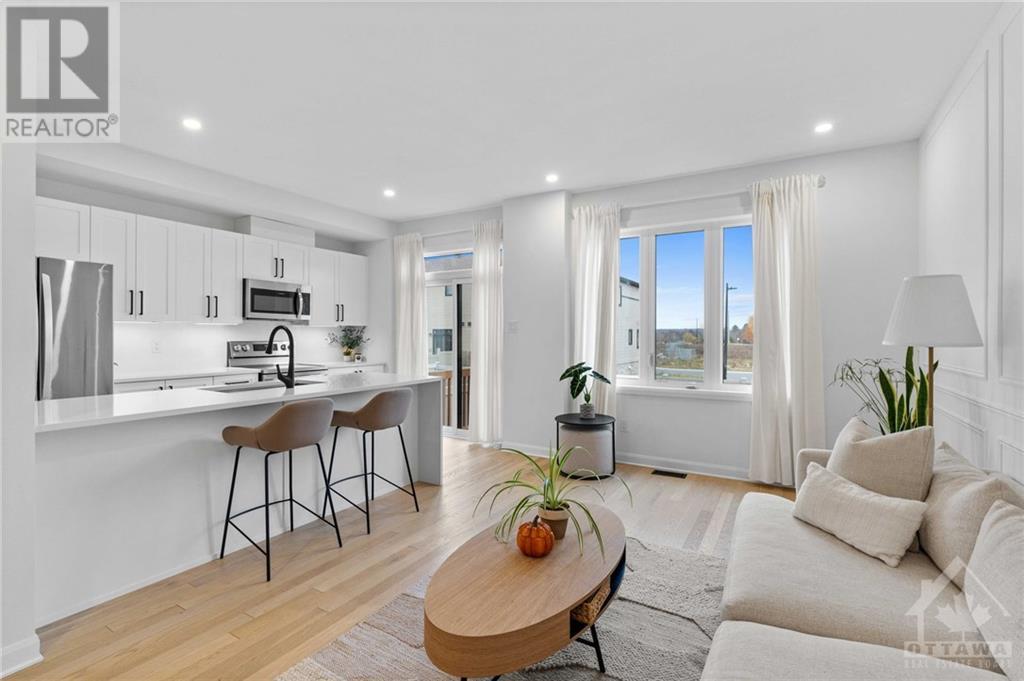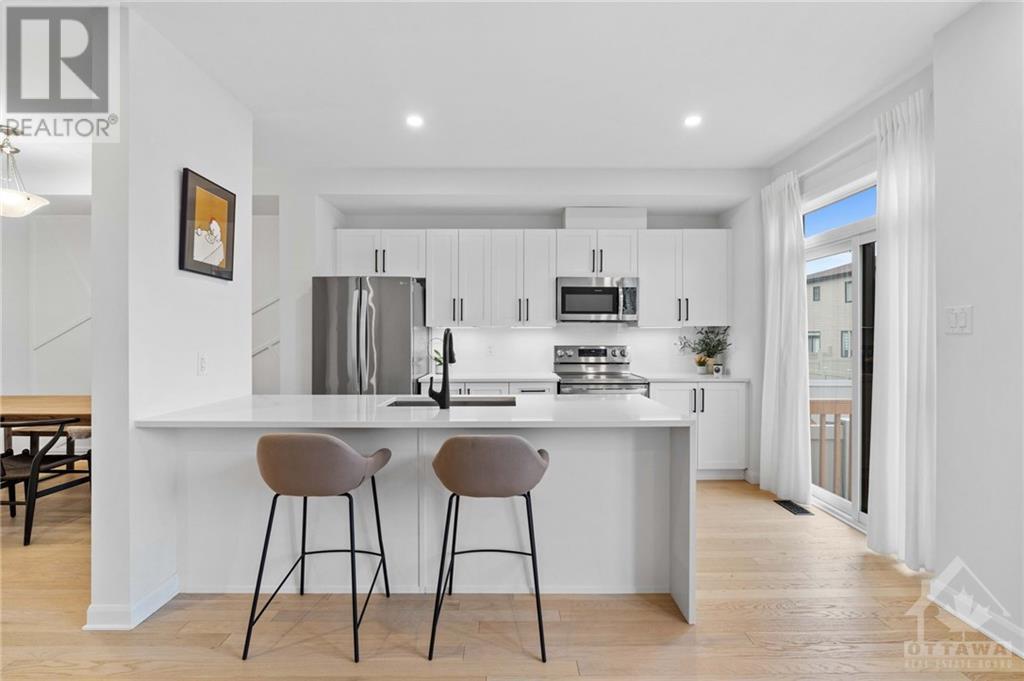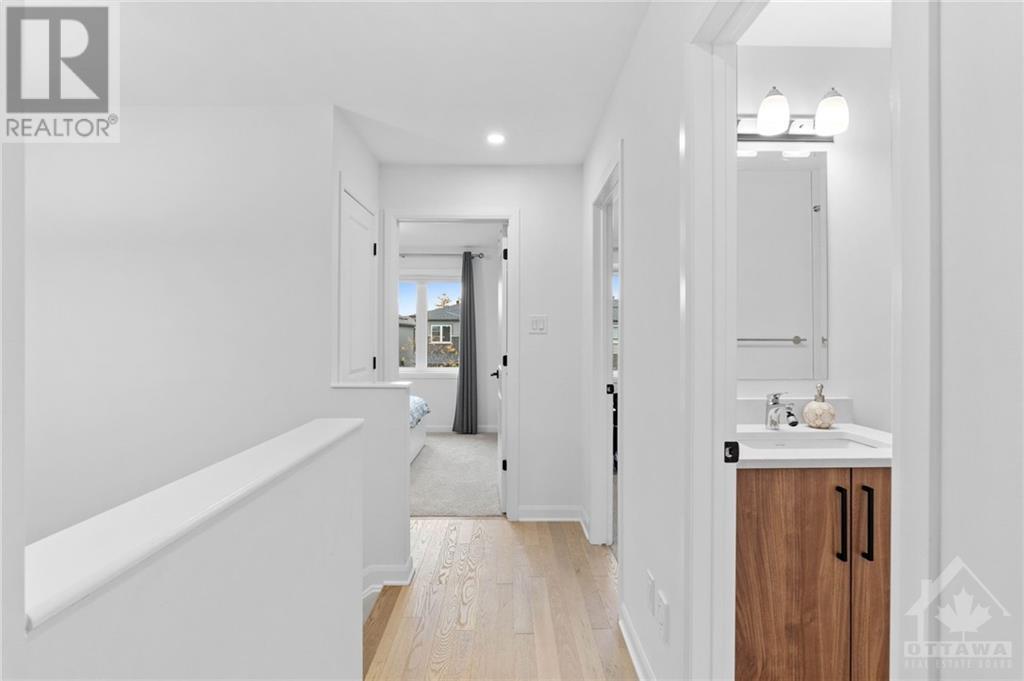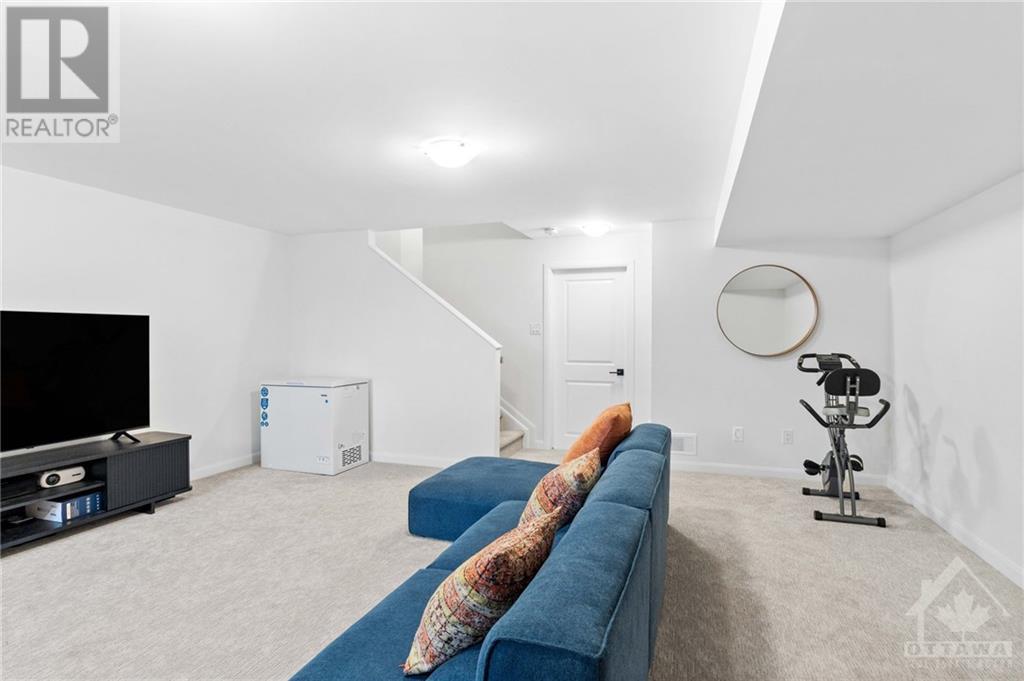427 KAYAK STREET
Ottawa, Ontario K2J4J1
$660,000
| Bathroom Total | 3 |
| Bedrooms Total | 3 |
| Half Bathrooms Total | 1 |
| Year Built | 2022 |
| Cooling Type | Central air conditioning |
| Flooring Type | Wall-to-wall carpet, Hardwood, Tile |
| Heating Type | Forced air |
| Heating Fuel | Natural gas |
| Stories Total | 2 |
| Dining room | Main level | 10'0" x 10'0" |
| Living room | Main level | 10'8" x 16'10" |
| Kitchen | Main level | 8'4" x 12'10" |
| Primary Bedroom | Main level | 13'7" x 16'10" |
| Bedroom | Main level | 10'0" x 10'0" |
| Bedroom | Main level | 9'0" x 10'6" |
| Family room | Main level | 19'5" x 16'0" |
YOU MAY ALSO BE INTERESTED IN…
Previous
Next

























































