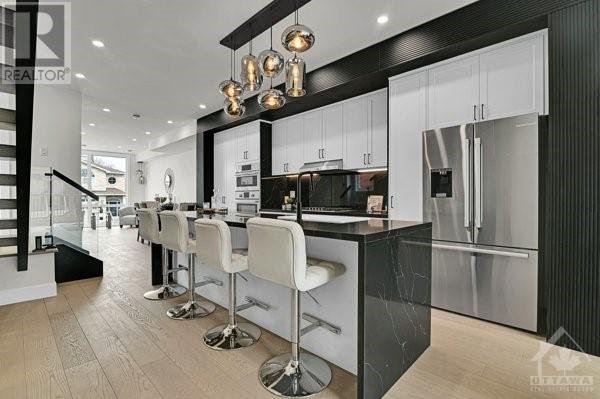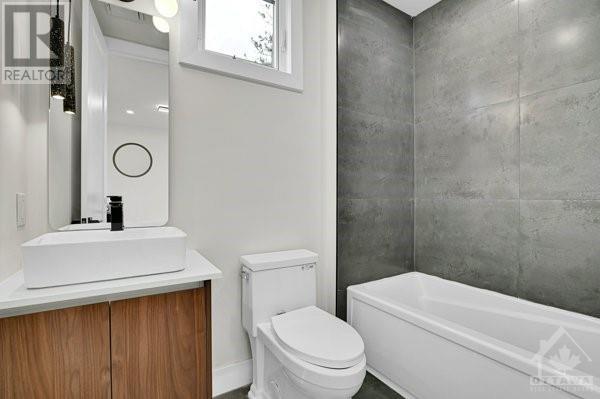826 ALPINE AVENUE
Ottawa, Ontario K2B5R6
$1,320,000
| Bathroom Total | 5 |
| Bedrooms Total | 4 |
| Half Bathrooms Total | 1 |
| Year Built | 2024 |
| Cooling Type | Central air conditioning, Air exchanger |
| Flooring Type | Hardwood, Ceramic |
| Heating Type | Forced air |
| Heating Fuel | Natural gas |
| Stories Total | 2 |
| Primary Bedroom | Second level | 16'5" x 11'5" |
| Bedroom | Second level | 10'11" x 11'9" |
| Bedroom | Second level | 9'10" x 9'11" |
| 5pc Ensuite bath | Second level | 7'4" x 10'5" |
| 4pc Ensuite bath | Second level | 5'2" x 7'9" |
| 3pc Bathroom | Second level | 7'2" x 5'11" |
| Kitchen | Main level | 16'0" x 19'10" |
| Family room/Fireplace | Main level | 16'2" x 14'1" |
| Living room | Main level | 10'10" x 13'6" |
| Eating area | Main level | 9'8" x 8'7" |
| 2pc Bathroom | Main level | 6'3" x 5'8" |
| Kitchen | Secondary Dwelling Unit | 2'4" x 11'7" |
| Bedroom | Secondary Dwelling Unit | 10'9" x 9'10" |
| 3pc Bathroom | Secondary Dwelling Unit | 6'6" x 4'9" |
YOU MAY ALSO BE INTERESTED IN…
Previous
Next
























































