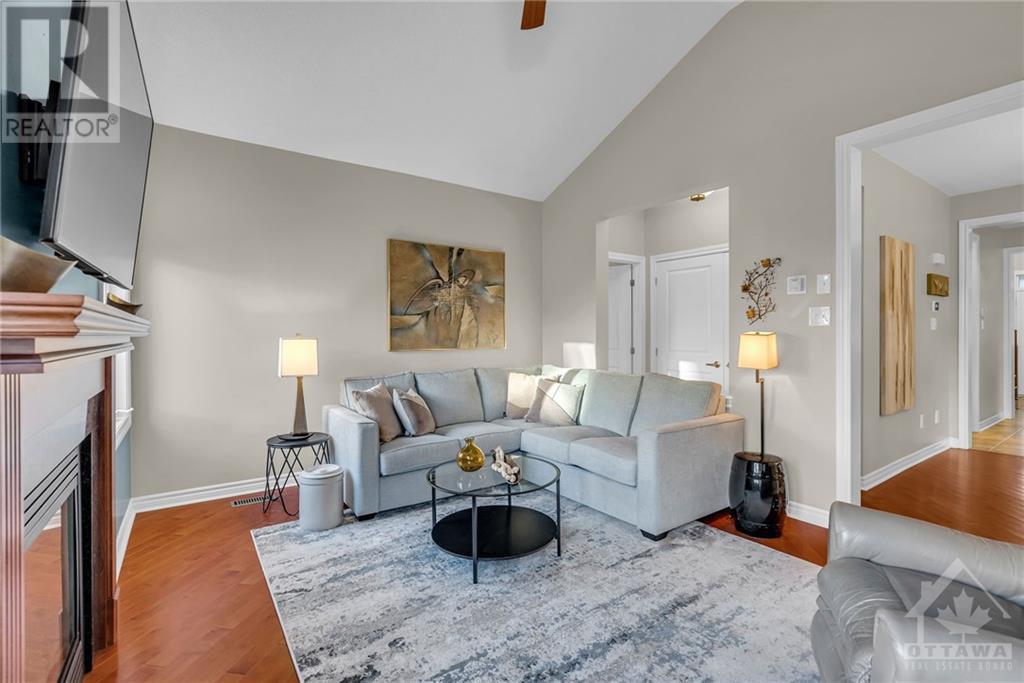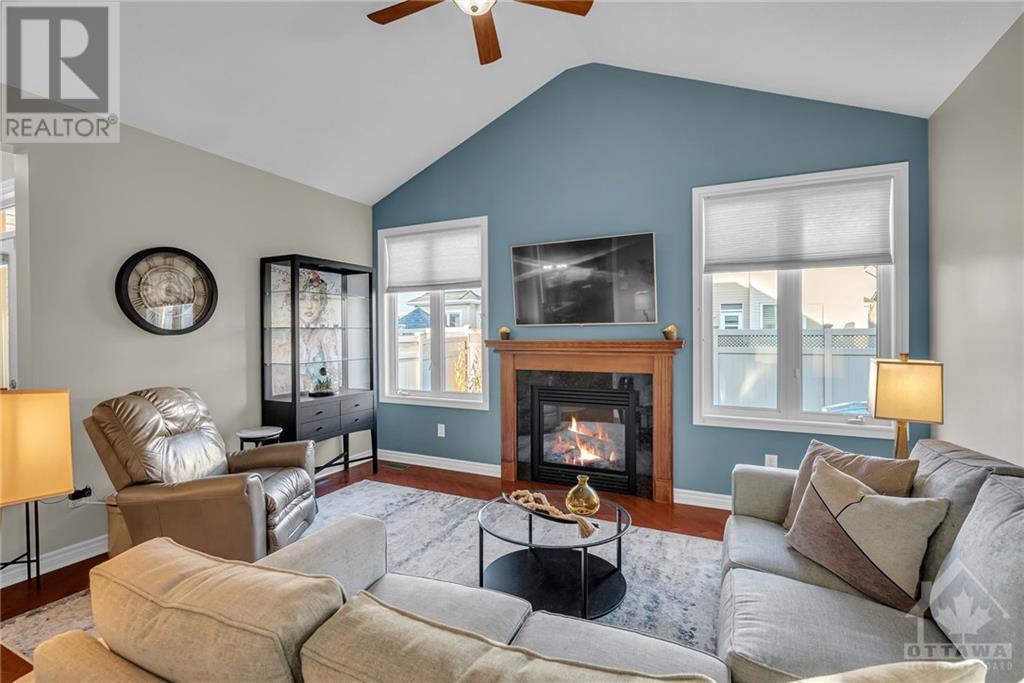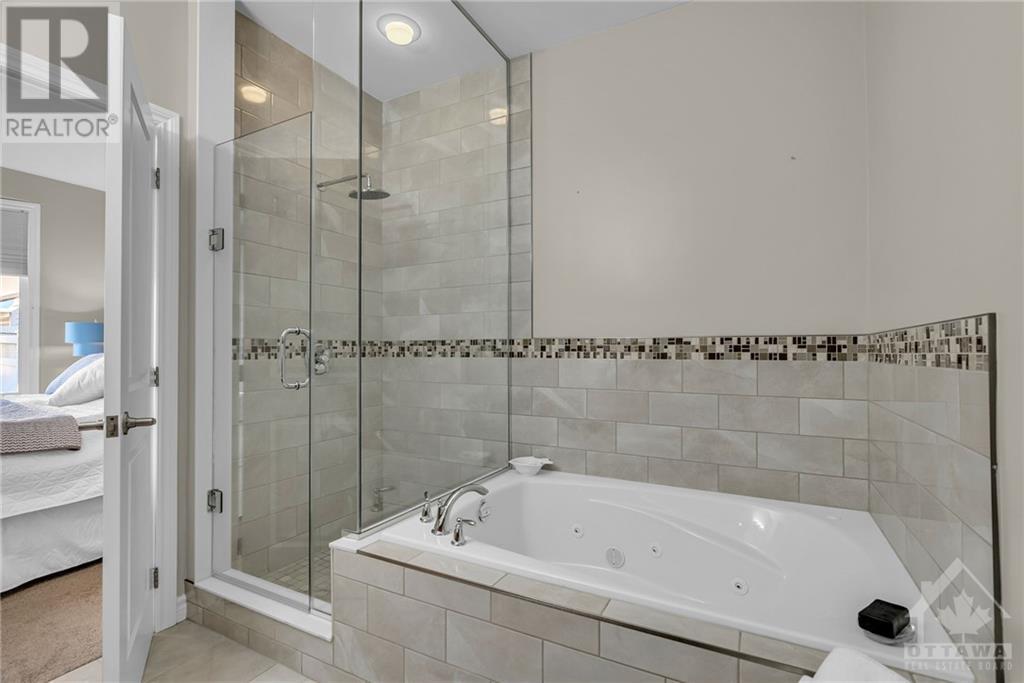2629 WATERMUSIC BAY
Ottawa, Ontario K2J0T4
$874,999
| Bathroom Total | 4 |
| Bedrooms Total | 4 |
| Half Bathrooms Total | 1 |
| Year Built | 2009 |
| Cooling Type | Central air conditioning |
| Flooring Type | Wall-to-wall carpet, Hardwood, Tile |
| Heating Type | Forced air |
| Heating Fuel | Natural gas |
| Stories Total | 2 |
| Bedroom | Second level | 14'9" x 11'0" |
| Bedroom | Second level | 12'4" x 9'8" |
| 4pc Bathroom | Second level | 8'0" x 6'0" |
| Loft | Second level | 9'8" x 7'7" |
| Family room | Lower level | 31'7" x 12'8" |
| Other | Lower level | 10'7" x 2'9" |
| Bedroom | Lower level | 13'0" x 11'2" |
| 3pc Bathroom | Lower level | 8'3" x 5'0" |
| Storage | Lower level | 19'5" x 12'0" |
| Utility room | Lower level | 9'3" x 9'2" |
| Kitchen | Main level | 13'1" x 10'10" |
| Dining room | Main level | 13'2" x 11'0" |
| Den | Main level | 10'0" x 9'5" |
| Living room/Fireplace | Main level | 15'5" x 11'11" |
| 2pc Bathroom | Main level | 5'0" x 6'7" |
| Primary Bedroom | Main level | 13'0" x 11'5" |
| 4pc Ensuite bath | Main level | 8'10" x 8'3" |
| Laundry room | Main level | 6'7" x 3'0" |
| Other | Main level | Measurements not available |
YOU MAY ALSO BE INTERESTED IN…
Previous
Next

























































